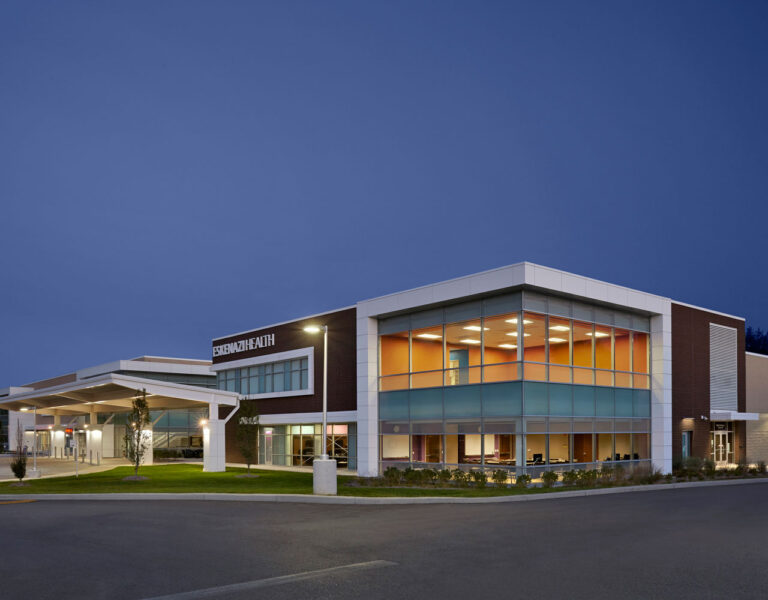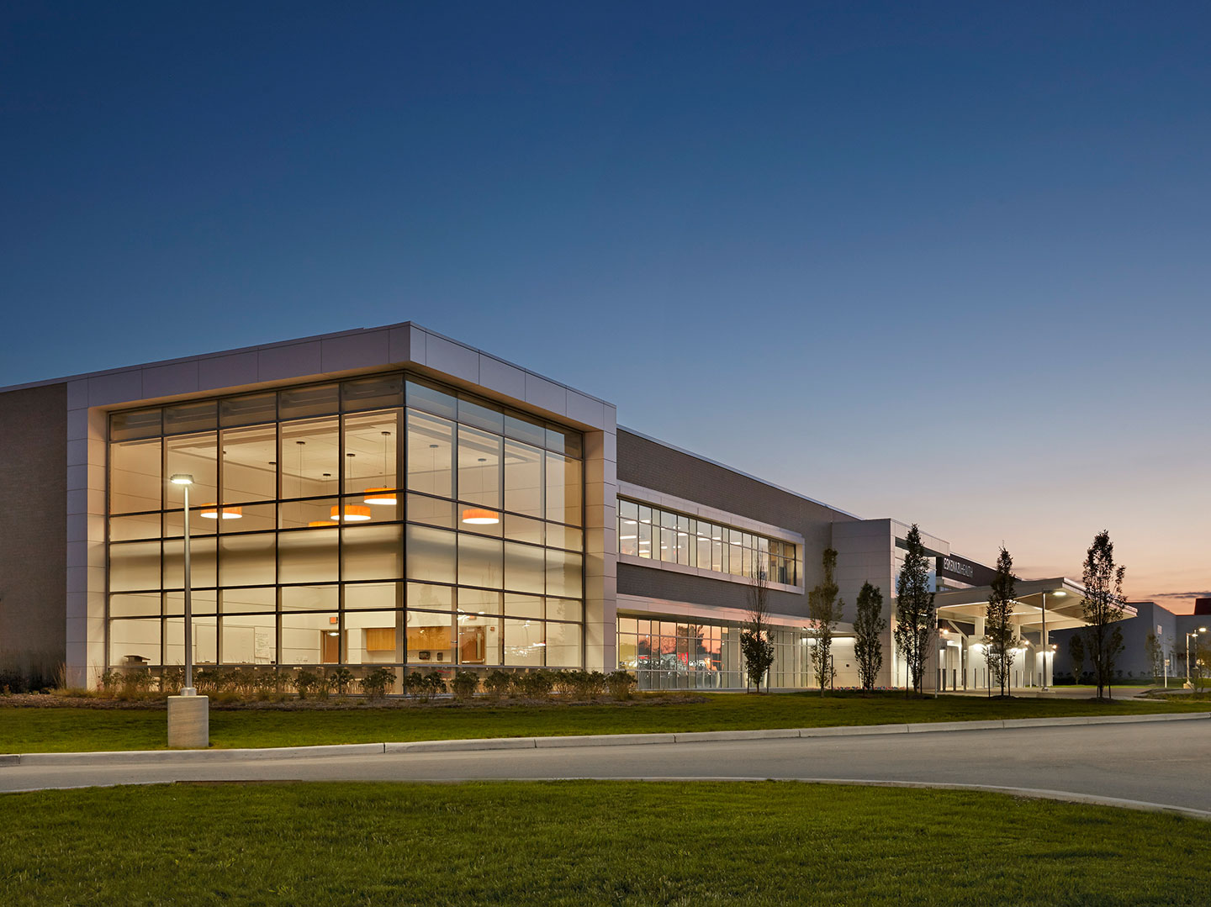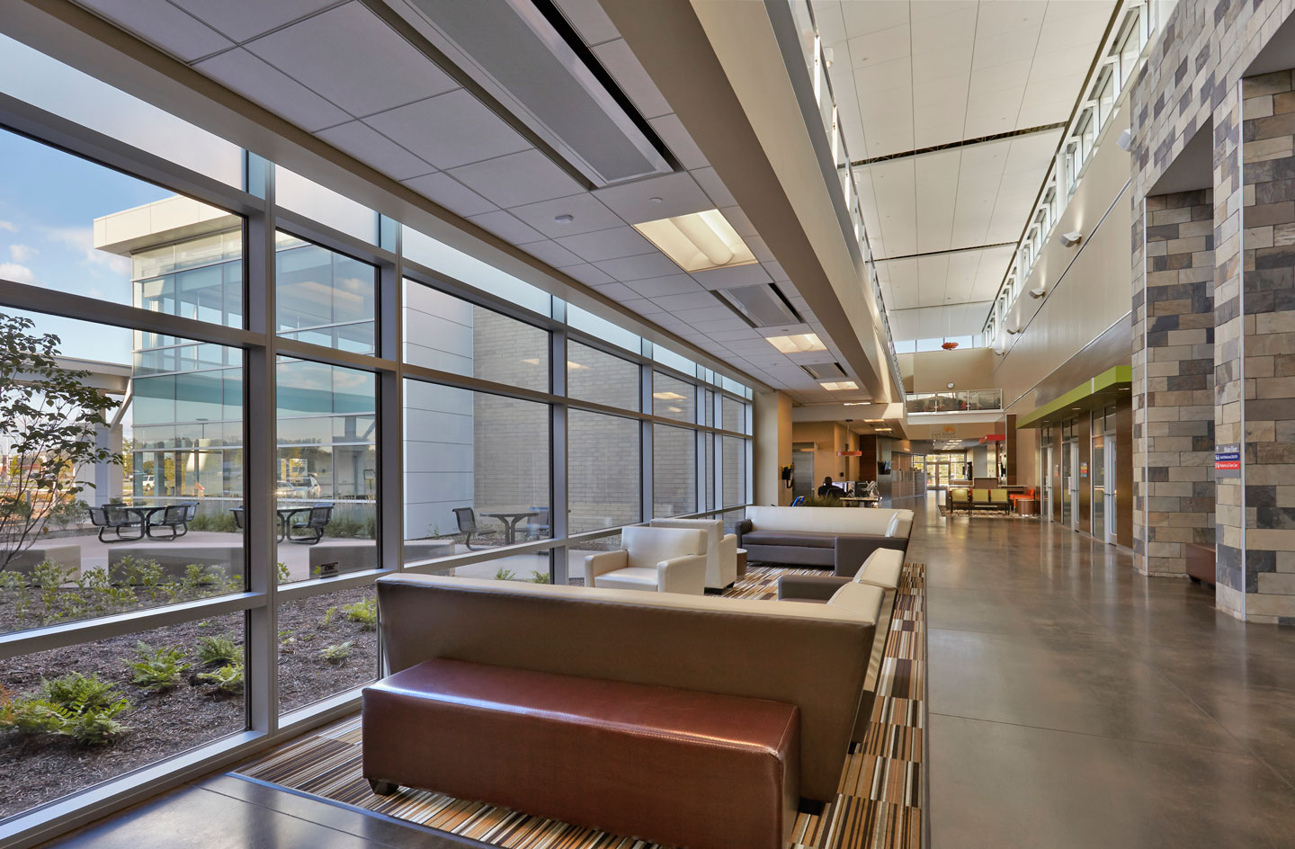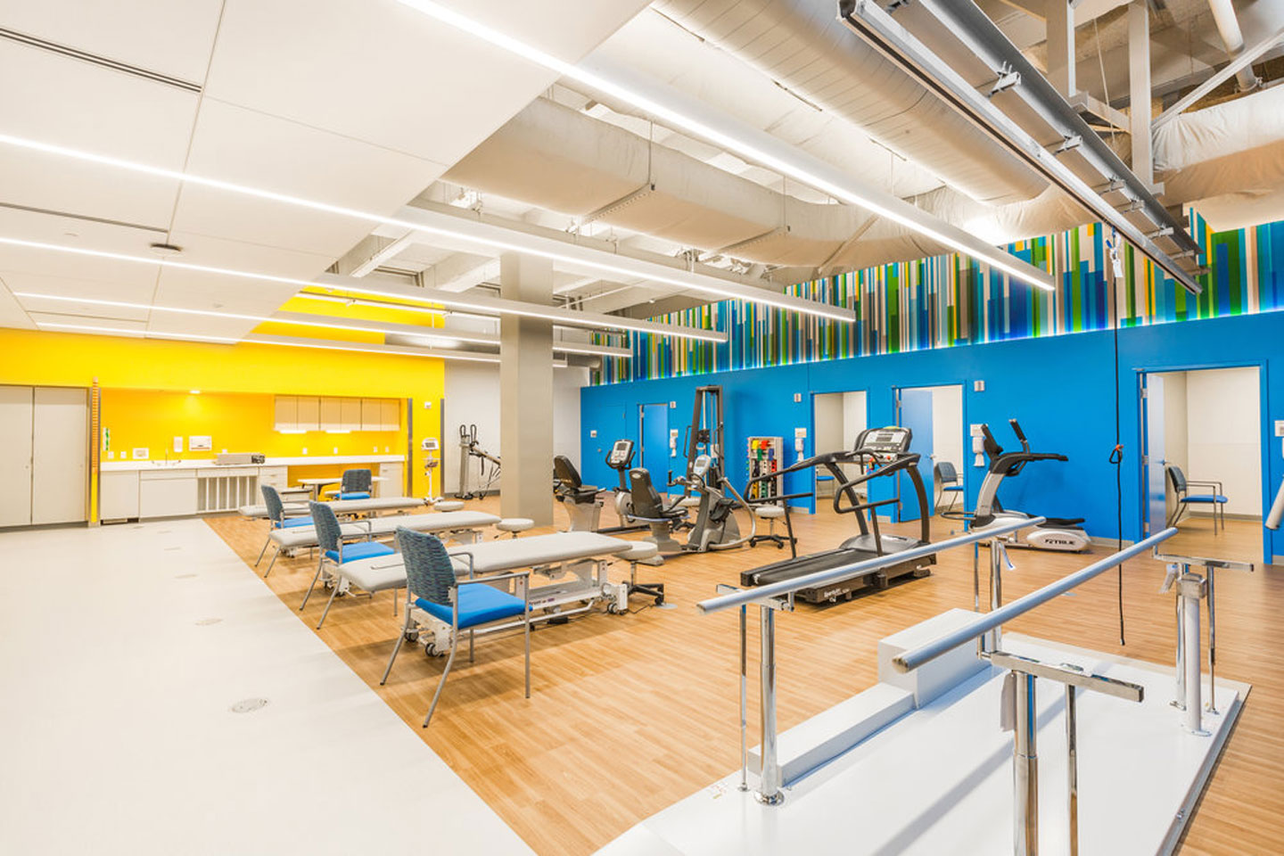
Eskenazi Health Services Eskenazi Community Health Center at 38th Street
Eskenazi
In a joint venture with Browning Investments and Shrewsberry, Shiel Sexton completed this adaptive reuse project of Eskenazi Community Health Center at 38th Street. A former 33,000 SF Circuit City building was renovated into the healthcare center along with a 37,500 SF, two-story addition. The site was developed for public access and parking and included a landscaped garden/walking path. The clinic includes 48 exam rooms, eight treatment rooms and associated support areas, clinic areas, and space dedicated to the W.I.C and Midtown Mental Health programs. It also offers the community several amenities with community event rooms, and exterior walking trails and green space. Additionally, the project includes parking for approximately 280 cars. The project was financed with a credit tenant lease structure to minimize the rent and manage interest rate risk through the development and construction period. The reuse of an existing retail facility required working with neighboring property owners to rewrite the applicable declarations and covenants to support this unique use.
-
Square Footage
74,500
-
Delivery Method
Construction Management (CM)
-
Location
Indianapolis, Indiana
-
Architect
HCO Inc.
Features
- Financed with a credit tenant lease structure to minimize the rent and manage interest rate risk through the development and construction period
- Extensive renovations and additions for a community health center that achieved 33% M/W/VBE participation







