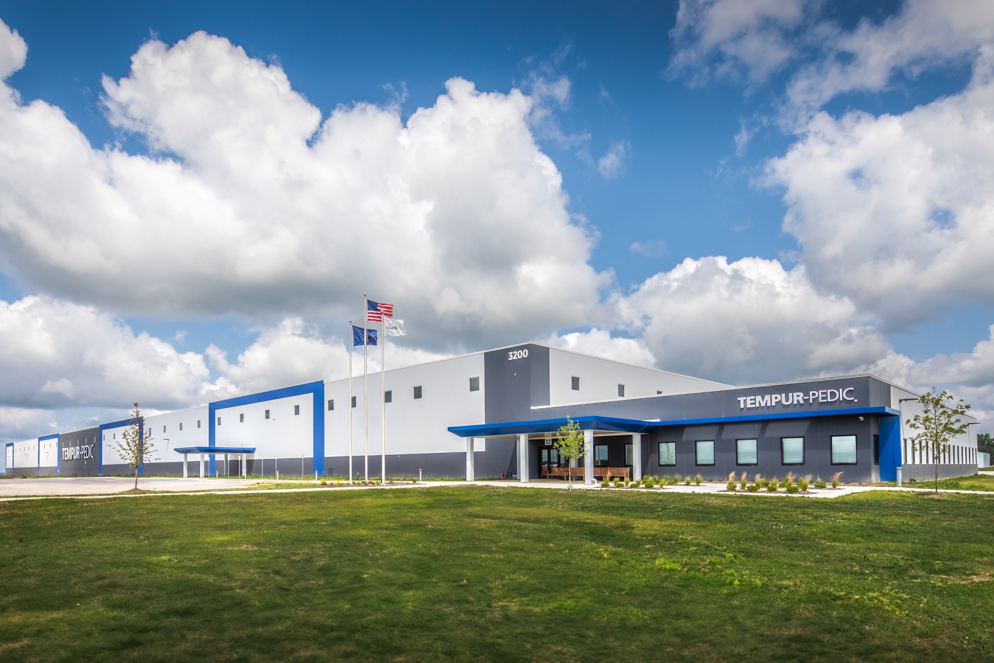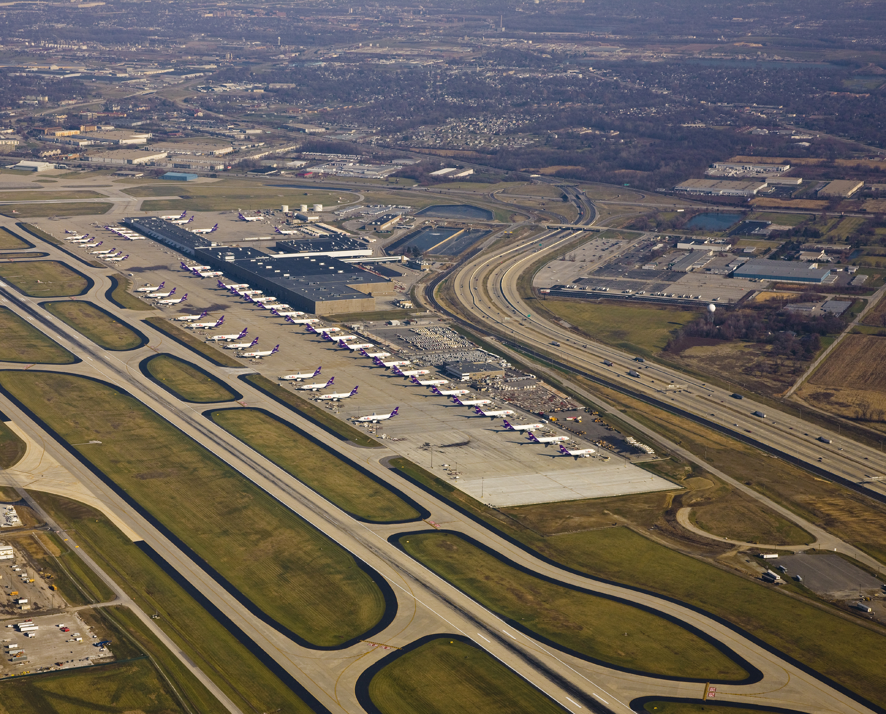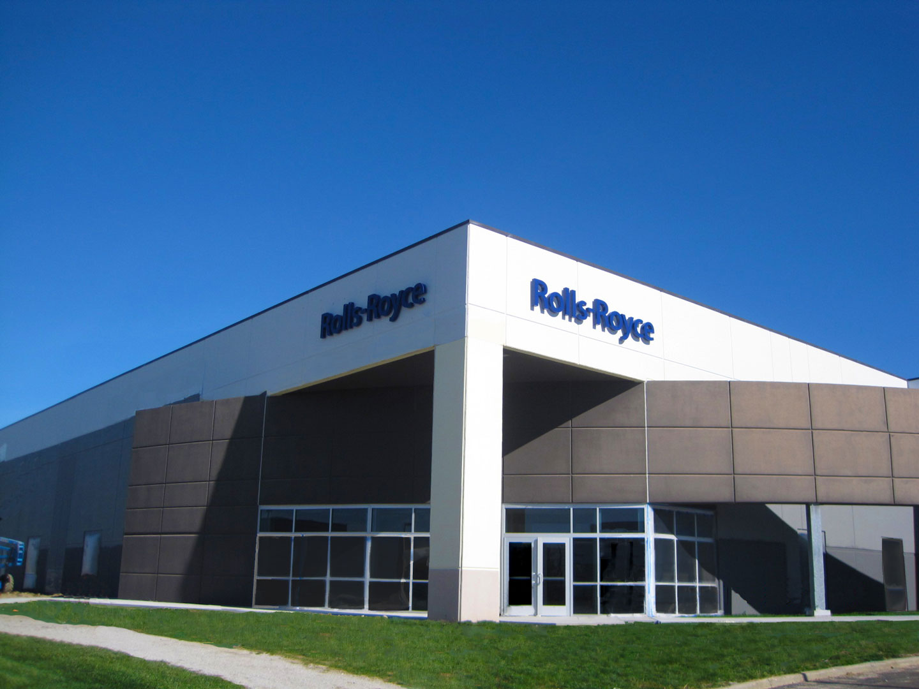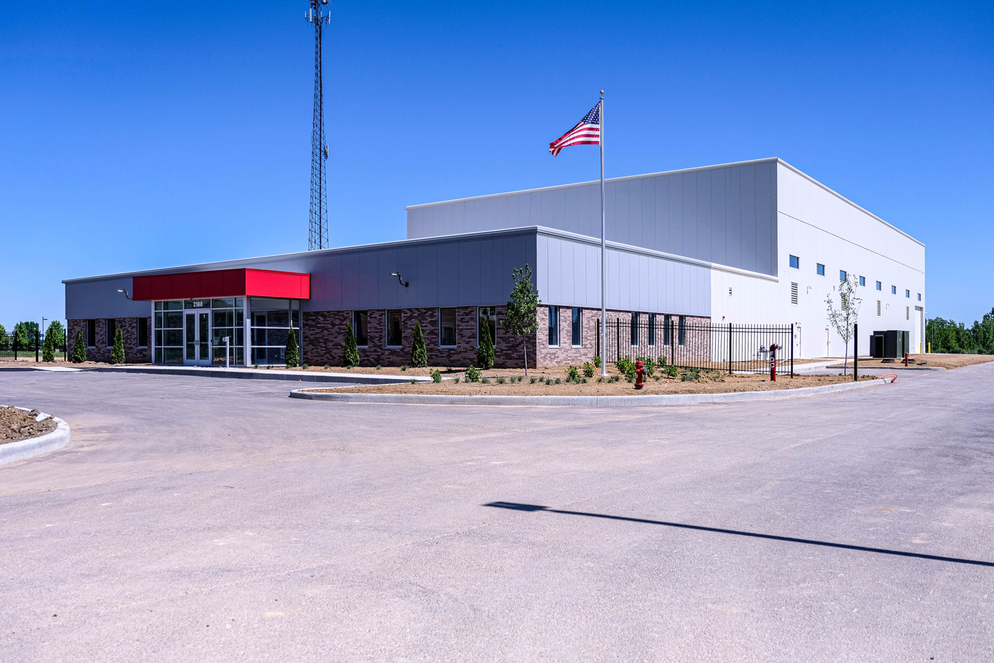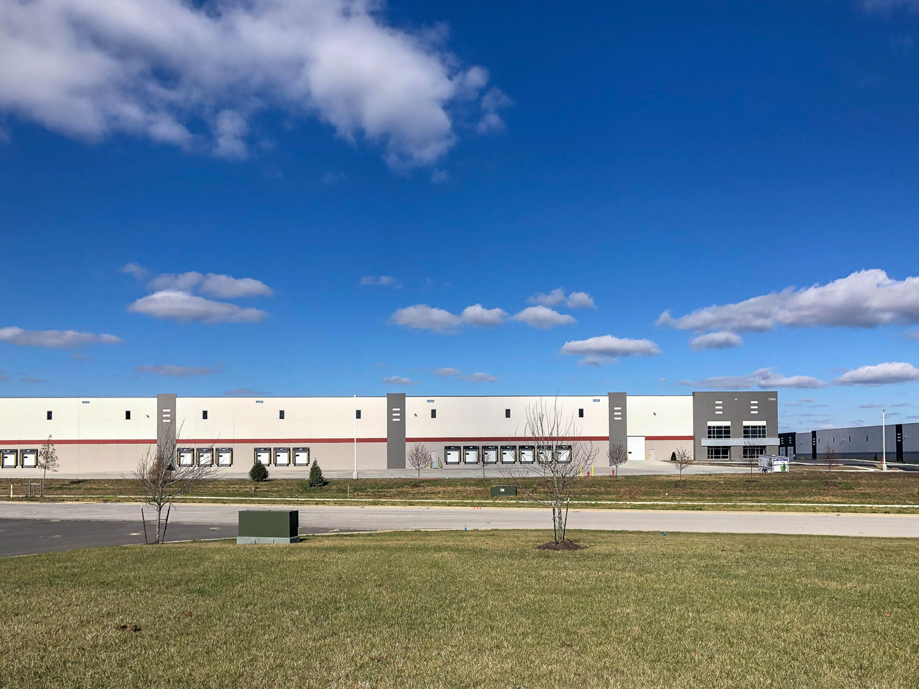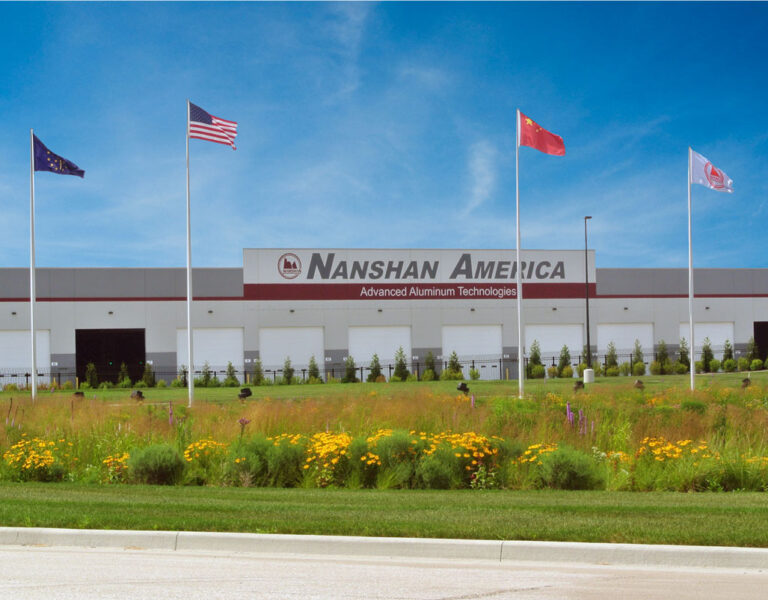
Aluminum Technology Plant
Nanshan America Advanced
Construction of Nanshan’s new 660,000 SF of aluminum production facilities and 50-acre site. The facilities are broken into two main components: a large extrusion facility (600,000 SF) and material scrap building (60,000 SF).
The extrusion facility consists of production and sort areas, maintenance shops, die cast shops, and 22 loading docks. With a height from ground level to ceiling of 50’ and spanning 600,000 SF, the facility has extensive structural steel components built to withstand Nanshan’s crane system. Within the extrusion facility, Shiel Sexton completed two 30’-deep press pits. Each pit had a detailed and difficult handling system with multiple trenches for the intricate handling system.
-
Square Footage
660,000
-
Delivery Method
D/B
-
Location
Lafayette, IN
-
Architect
KJG Architecture, Inc.
Features
- New aluminum production facility with office space
- Required extensive site development






