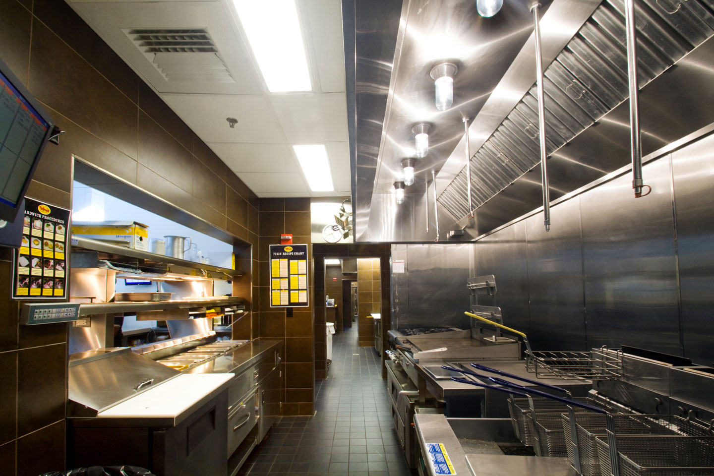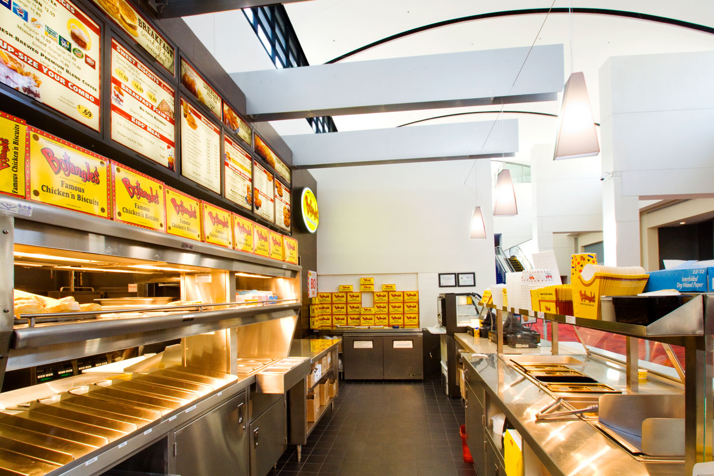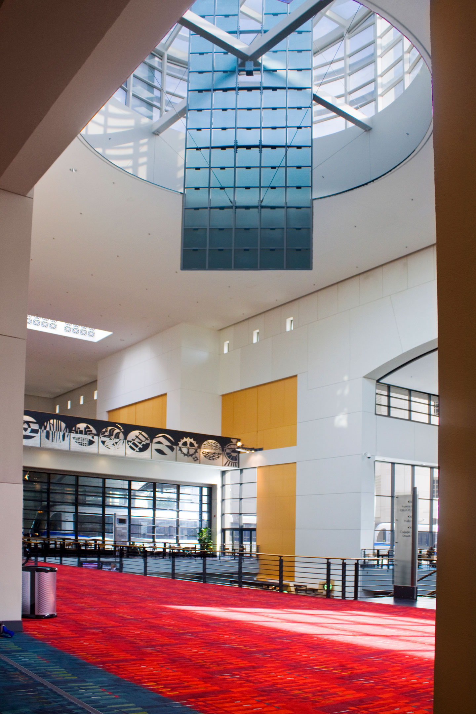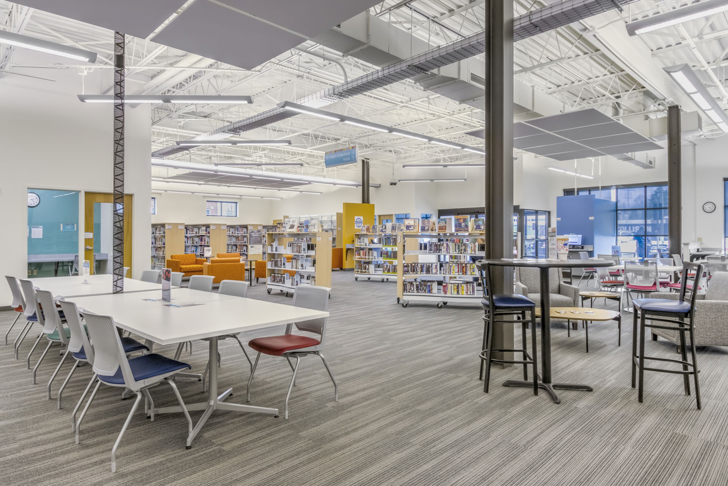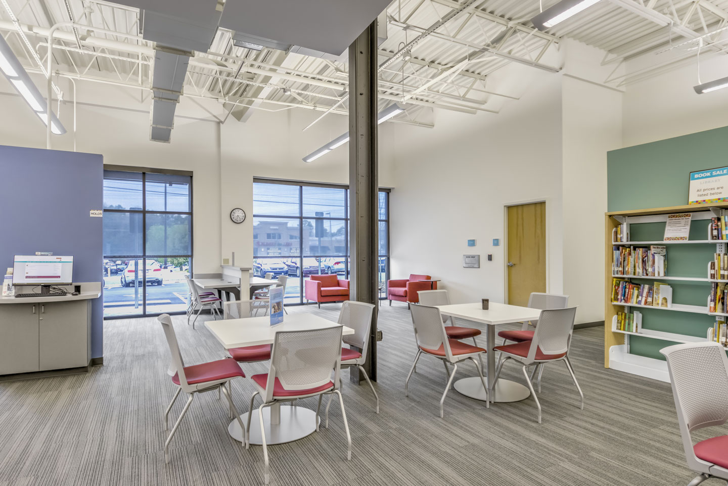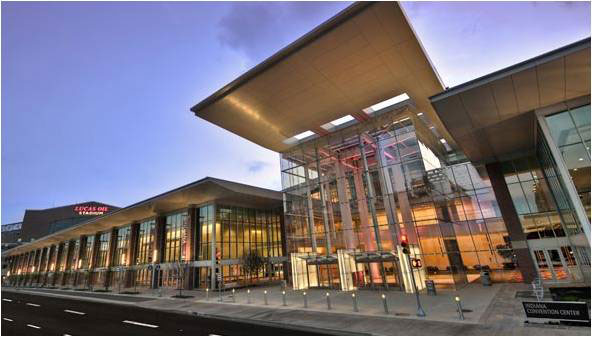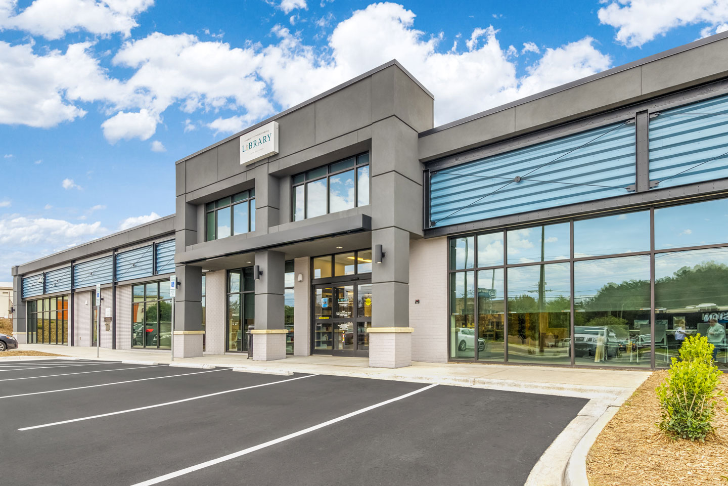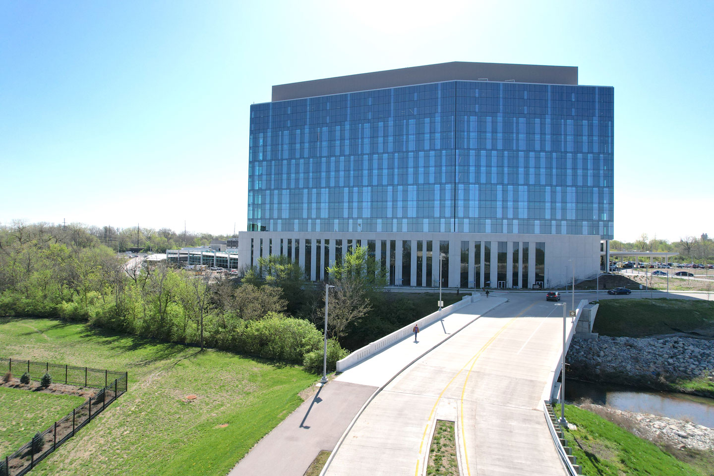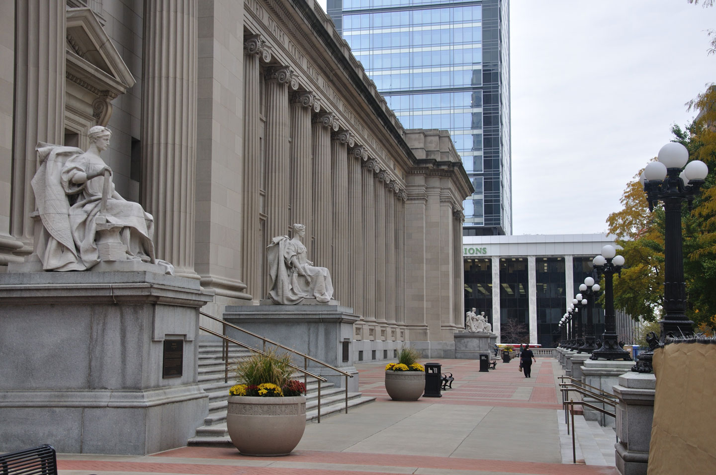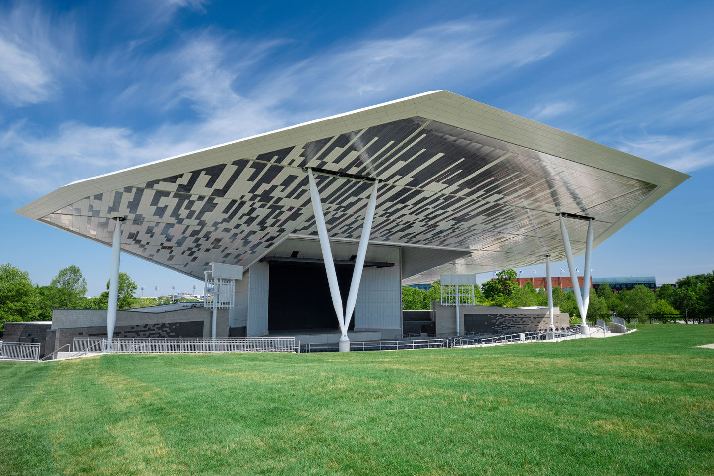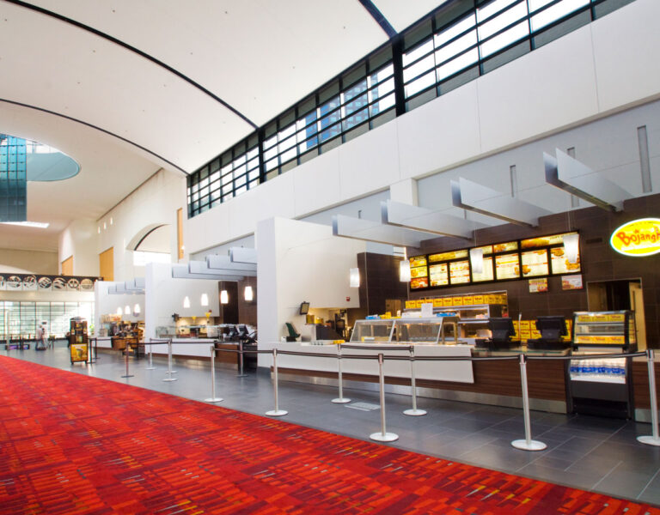
Charlotte Convention Center NASCAR Sales Office and Food Court Renovations
CHARLOTTE CONVENTION CENTER
Shiel Sexton completed a 15,000 SF office and food service renovation in the Charlotte Convention Center in Uptown Charlotte. The 10,000 SF office expansion serves as NASCAR’s high-end sales offices. The project included demolition of the existing kitchen space and food court area to make room for the new sales offices. The offices and conference area are DIRTT wall solutions which is movable and is a sustainable green building option. The project included cabling the new spaces for internet, phone and power as well as installing new ceiling sprinklers. The food service area entailed food court and kitchen expansion and the construction of three limited service restaurant venues. The project was constructed while the convention center maintained operations, including hosting up to 10,000 people at a single convention. Unique scheduling and construction techniques were utilized to keep the kitchen operational as the work was performed.
-
Square Footage
15,000
-
Delivery Method
GC
-
Location
Charlotte, North Carolina
-
Architect
TVS DESIGN
Features
- Office and food court renovation inside operational convention center
- Covered a variety of scope types from office to kitchen





