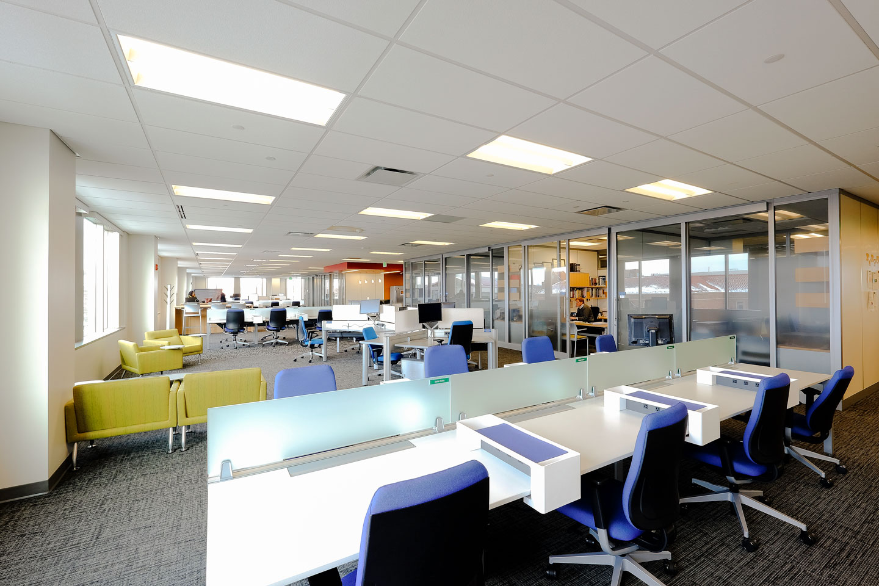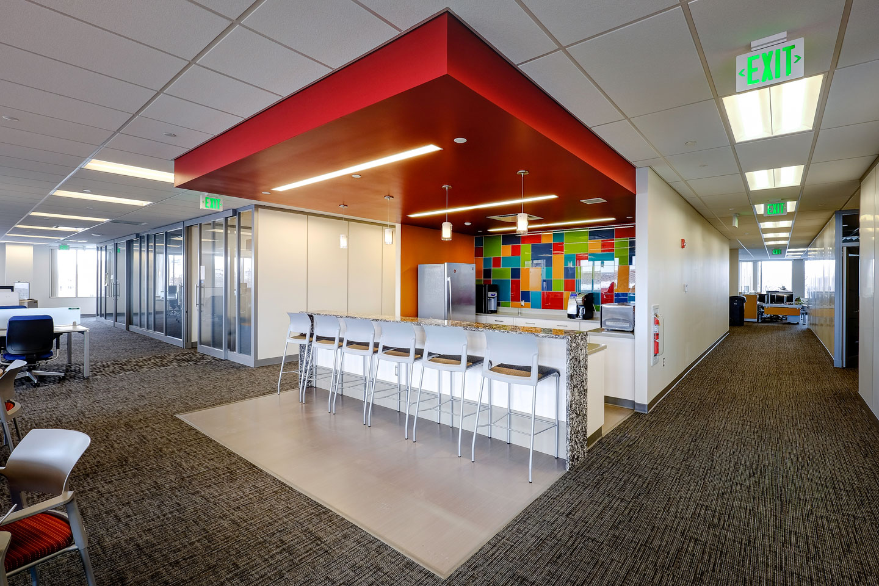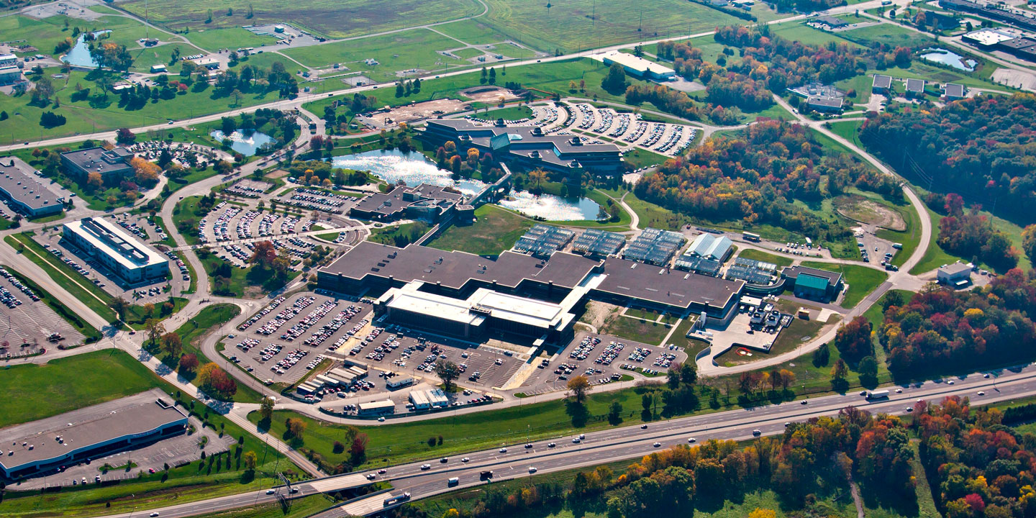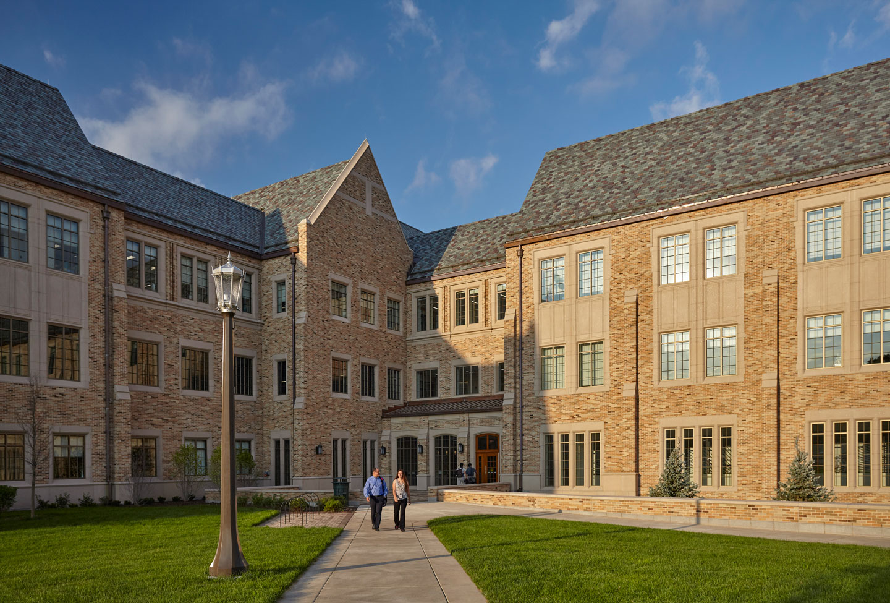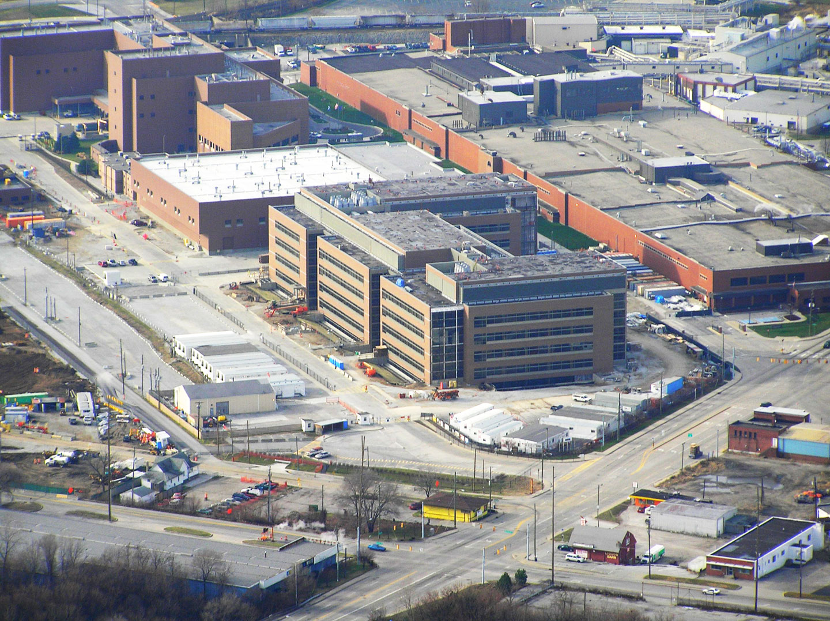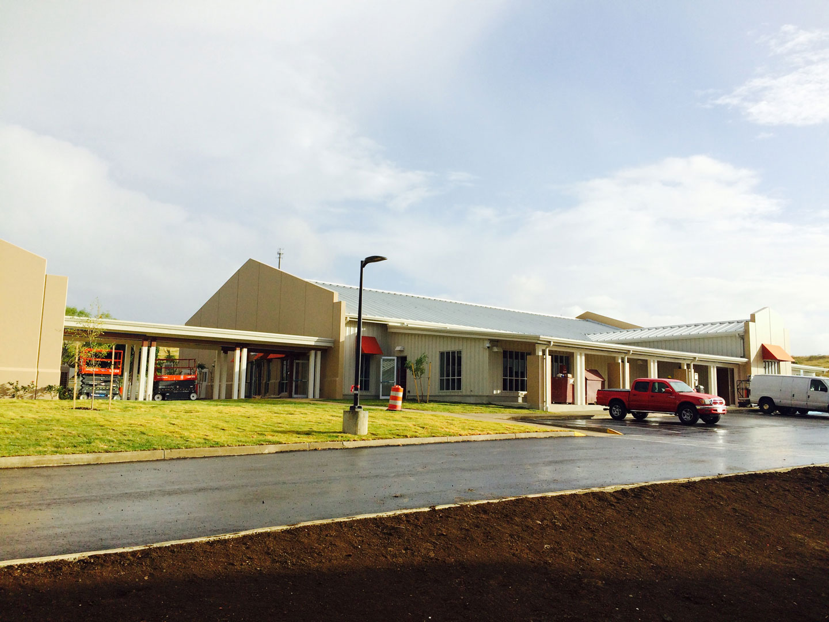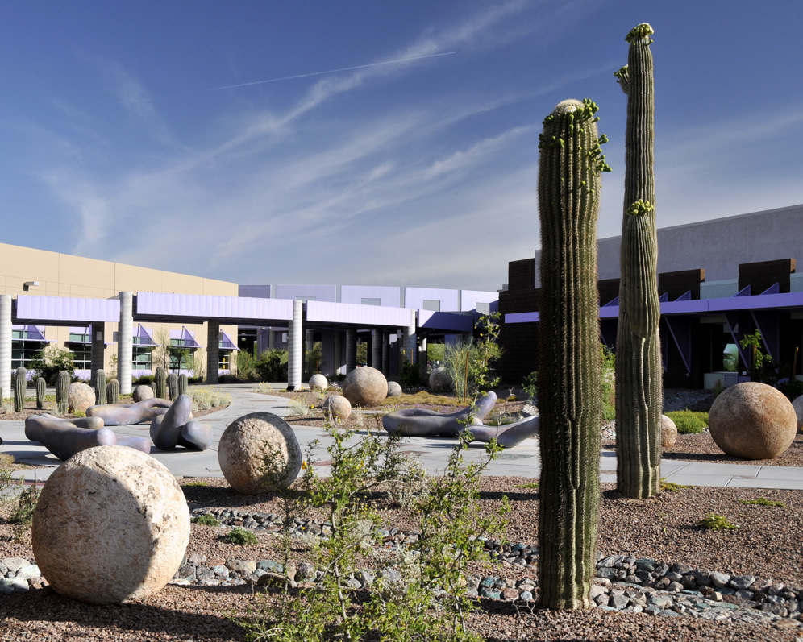
Seng-Liang Wang Hall
Purdue Research Foundation
Shiel Sexton was the construction manager at risk and member of the development team on the construction of Seng-Liang Wang Hall. The first phase of construction included demolition of current structures on the property. The ground floor of the multi-use building is designed for commercial and retail spaces. The remainder of Wang Hall primarily houses 42,000 SF of research labs and provides space for faculty, staff, and graduate students. Features include high-tech complexes focused on optics, photonics, circuit design, and computational nanoelectronics. The facility also includes rentable office space and a surface parking lot was constructed behind the building. The project earned LEED® Gold.
-
Square Footage
150,000
-
Delivery Method
CMc
-
Location
West Lafayette, IN
-
Architect
CSO Architects
Features
- Demolition of original structure and new facility with 42,000 SF of research labs
- Aggressive construction schedule of a research facility with tight site logistics





