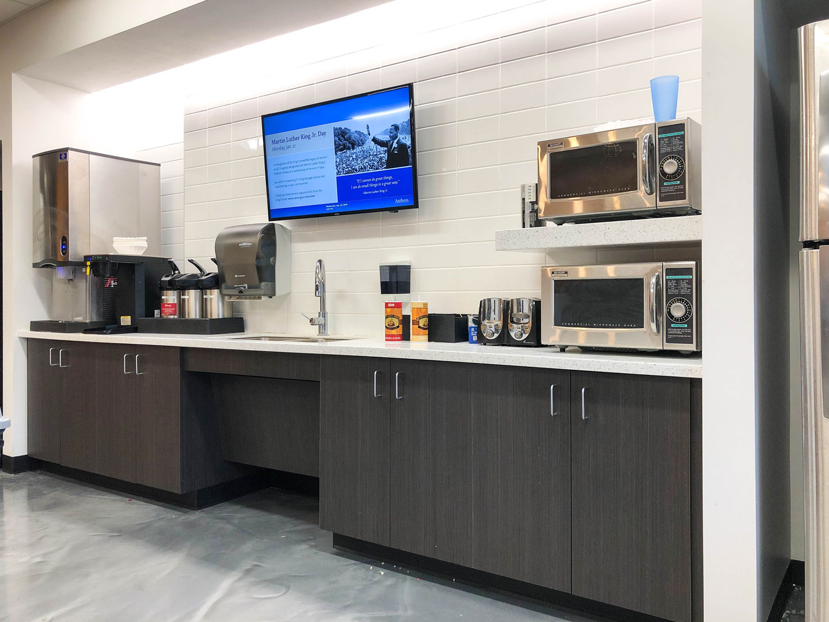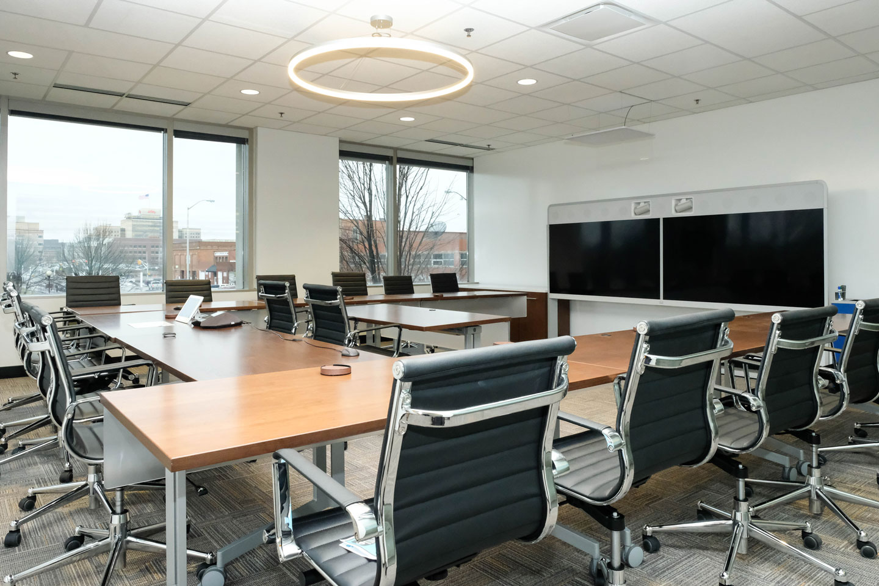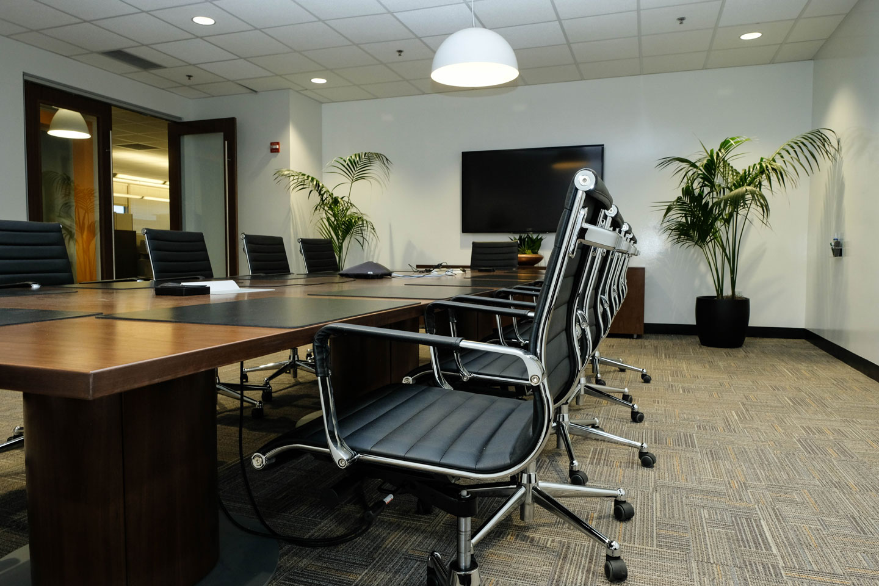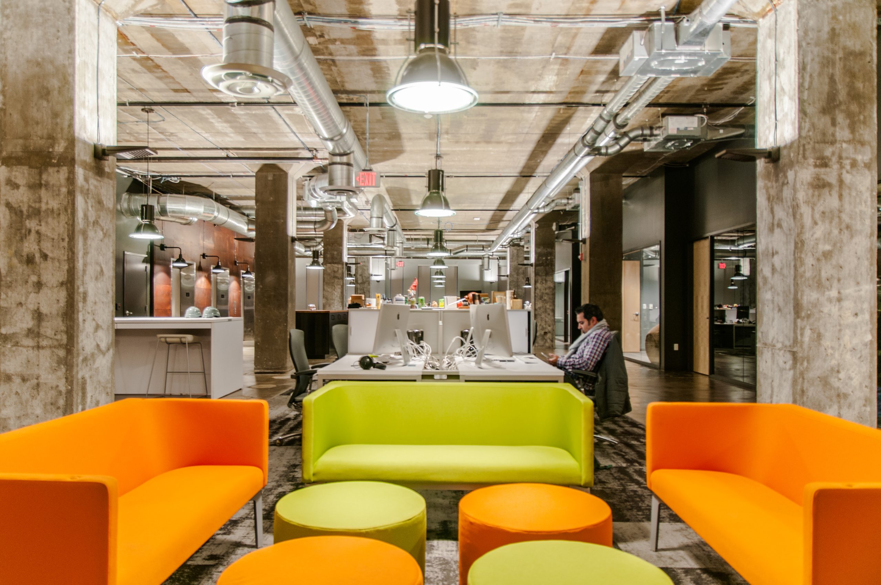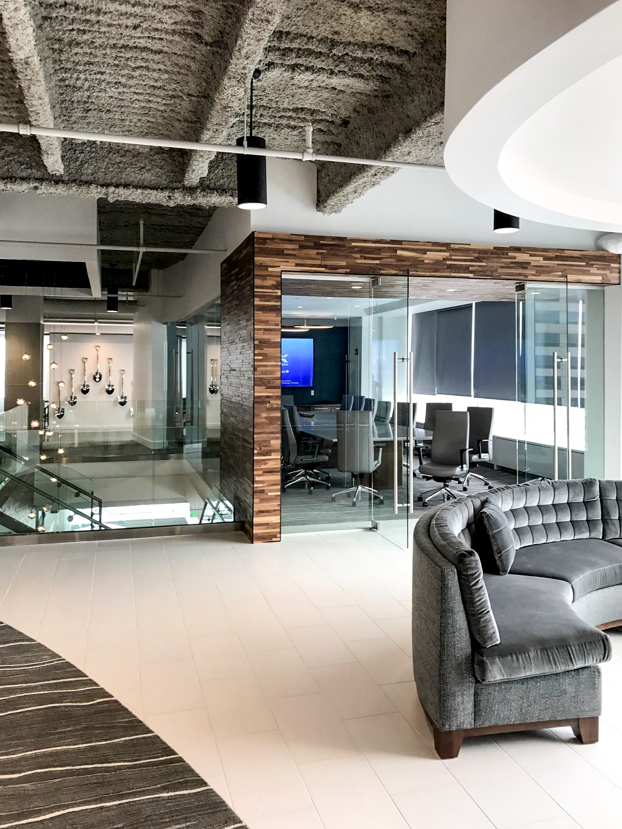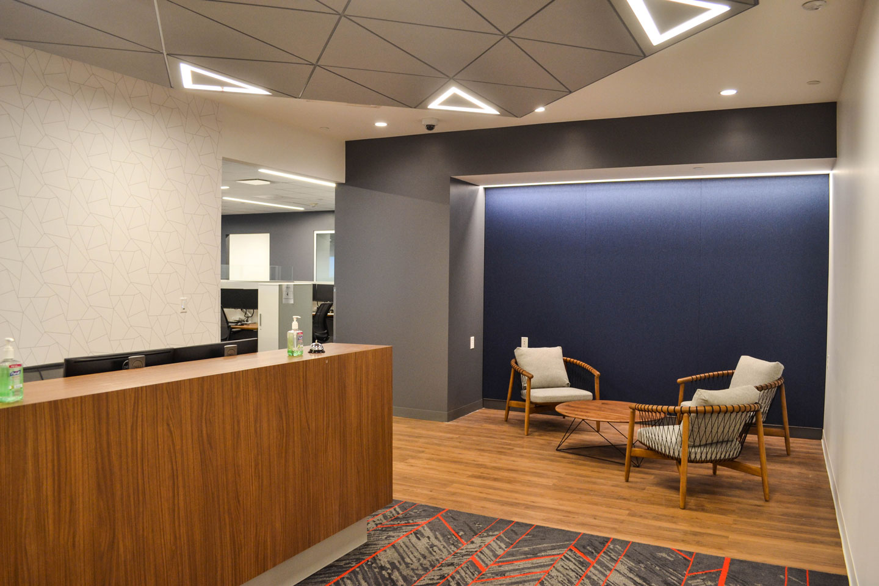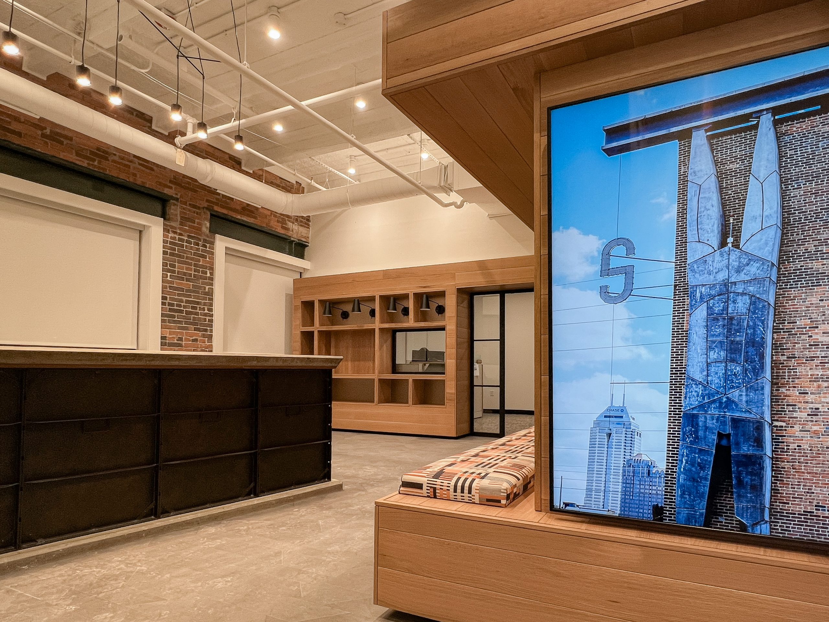
Anthem - Lytle
Anthem, Inc.
Shiel Sexton recently completed numerous updates to the historic Anthem-Lytle Buildings. The project, which totaled 56,000 SF, consisted of a phased interior remodel over five floors in two connected buildings. Shiel Sexton created nine large conference rooms and ten small huddle rooms for smaller group meetings. The second floor received a complete renovation, which added 23 new personal offices to the building. Five large break rooms were overhauled with new kitchenette equipment, lounging areas, and games for associates throughout both buildings. Thirteen smaller break rooms were also completed to accommodate more employees. Further renovations included a two-phased cafeteria renovation on the first floor. Twenty sets of bathrooms also received updates during the upfit.
-
Square Footage
56,000
-
Delivery Method
Lump Sum GC
-
Location
Indianapolis, IN
-
Architect
Rottman Collier Architects, Inc.
Features
- Complex renovation of Anthem Inc.’s fully occupied five-floor, two-building campus
- Prioritized employee collaboration and connection





