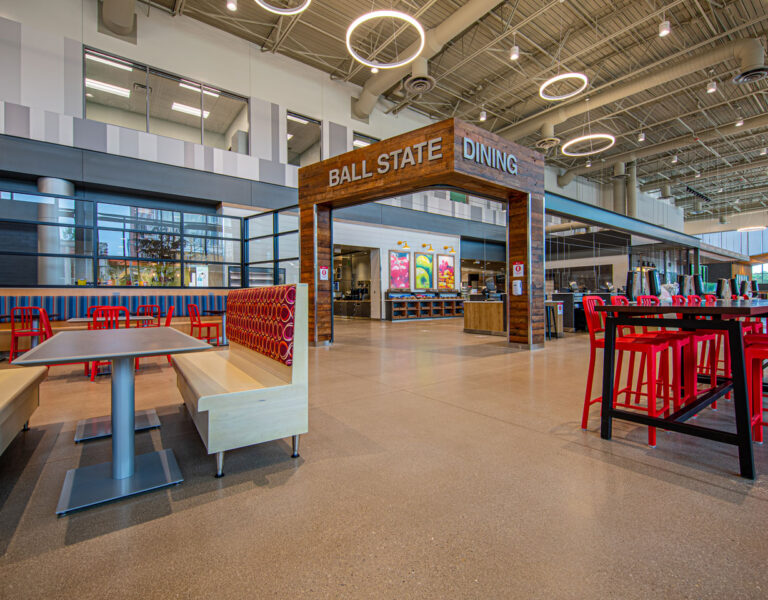
Ball State University Projects
Muncie, Indiana
Ball State University North Residential Neighborhood
$74 million new construction of a multi-phased development consisting of a 500-bed residence hall and 65,000 SF dining facility with a micro-restaurant, dining hall for 750 students and private dining area for events seating 125. Includes the realignment of McKinley Avenue.
Schmidt Wilson Student Housing
$32 million renovation and expansion of 152,000 SF, 8-story residence hall to house more than 500 students. The newly renovated hall now includes reconfigured rooms, multi-story student lounges and multi-purpose space, exercise facilities, exterior courtyard and three new elevators.
Ball State Johnson A Renovation
$34 million renovation of four-story residence hall and a new five-story addition.
Ball State University Training Facility
Construction of a $4.5 million, 30,055 SF facility that houses a locker room, athletic training facility, weight room, equipment room, and meeting rooms.
North Quad Renovation
$11.2 million; The 110,700 SF building underwent extensive renovations and upgrades of its MEP systems, an interior reconfiguration into new office and classroom space and a general facelift.
Rec & Wellness Building
$24 million new expansion added two gymnasiums, for a total of seven on the campus and expanded the facility three times its previous space. New amenities included a 35’ tall rock climbing wall, an indoor 1/8 mile or 200 meter track with floor to ceiling windows, three multipurpose spaces to serve group exercises, food service area, small game rooms, and gathering areas.
-
Square Footage
Over 300,000
-
Delivery Method
CMc
-
Location
Muncie, Indiana
-
Architect
Various




