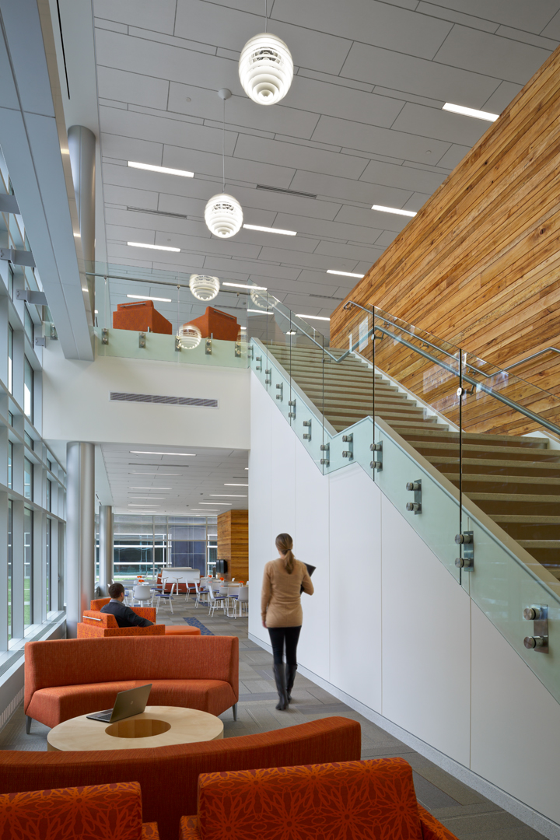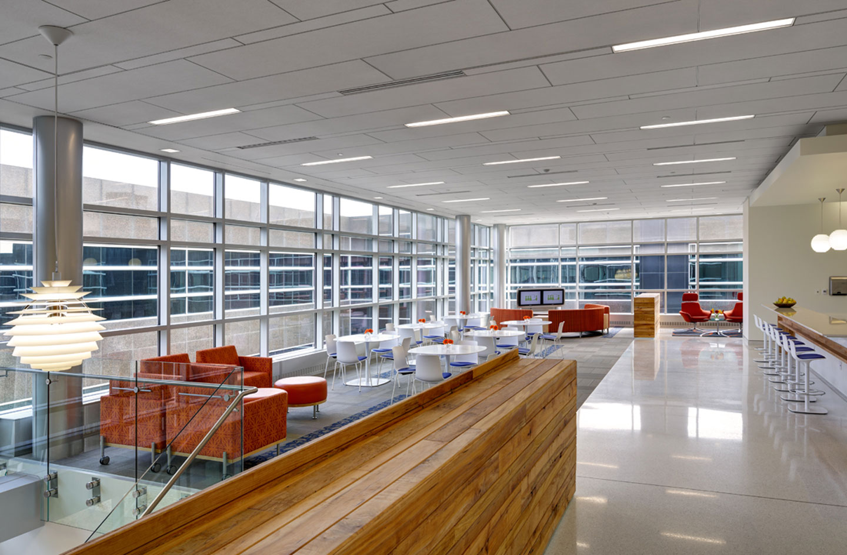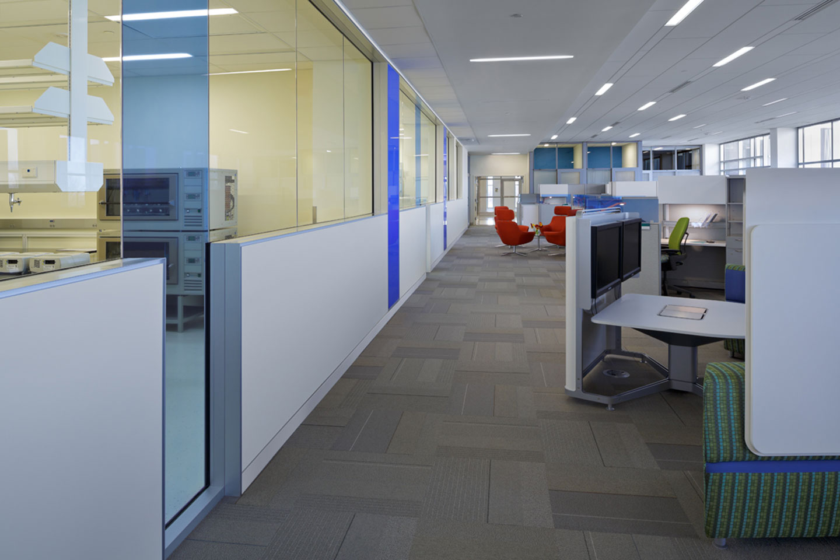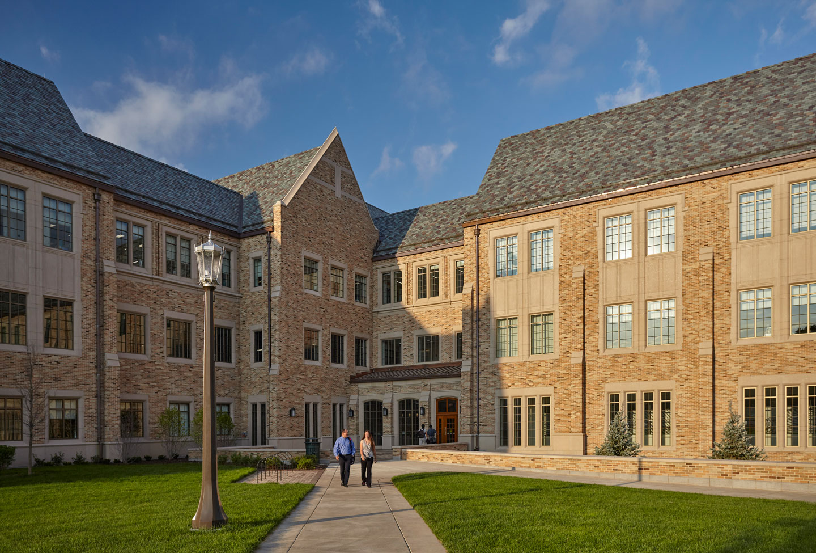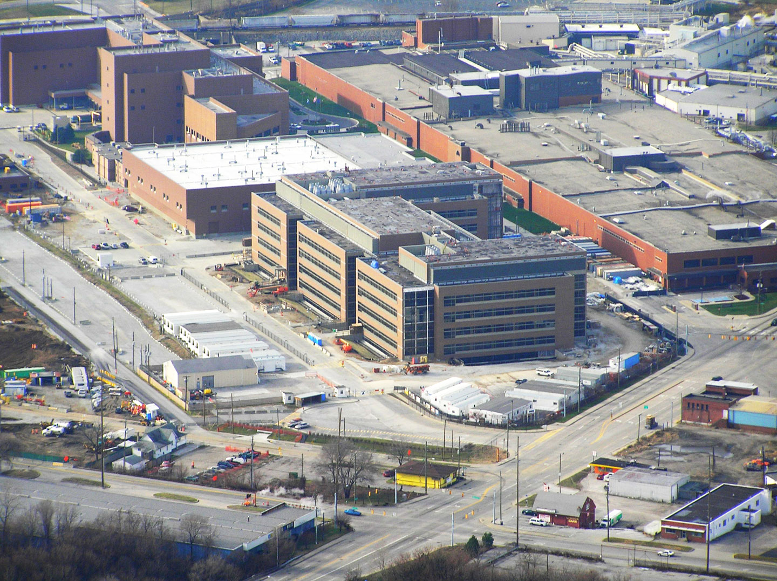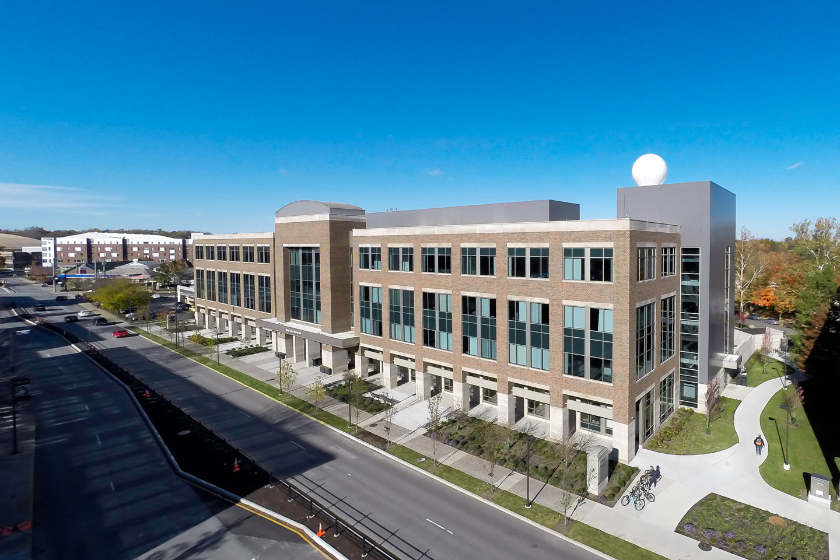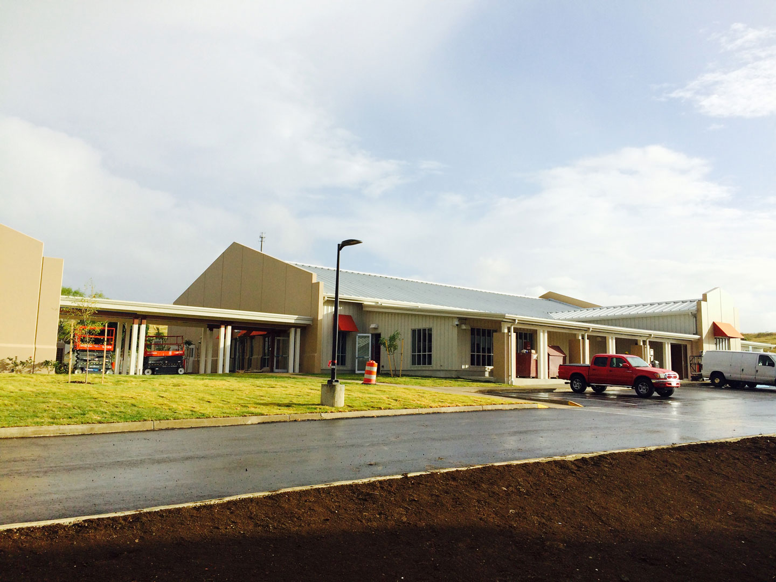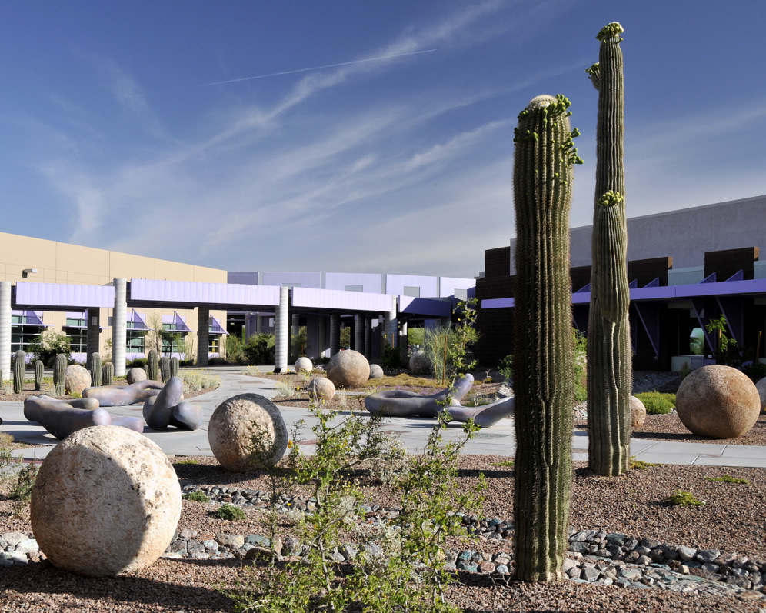
Building 314
Corteva Agriscience
Building 314 (B314) Biotechnology Research Center at a world headquarters campus for a confidential client.
B314 consists of approximately 178,000 SF of research and development lab space with associated support functions and services. The project consists of three levels, one of which is a basement, and two corridors connecting the facility to Building 306, which creates a new courtyard space. The first and second levels consist of primarily research and development (R&D) lab space, support lab space, office space and meeting rooms. The basement houses the building’s MEP systems and lab support spaces.
It supports the R&D activities of more than 200 research scientists in an efficient, high-performing quality biotechnology research center. This building is part of the first of several phases necessary to implement the recently designed masterplan of the 192-acre campus headquarters.
-
Square Footage
178,000
-
Delivery Method
CMc
-
Location
Indianapolis, IN
-
Architect
BSA LifeStructures
Features
- Aggressive construction schedule of a historical facility renovation
- Highly complicated MEP system





