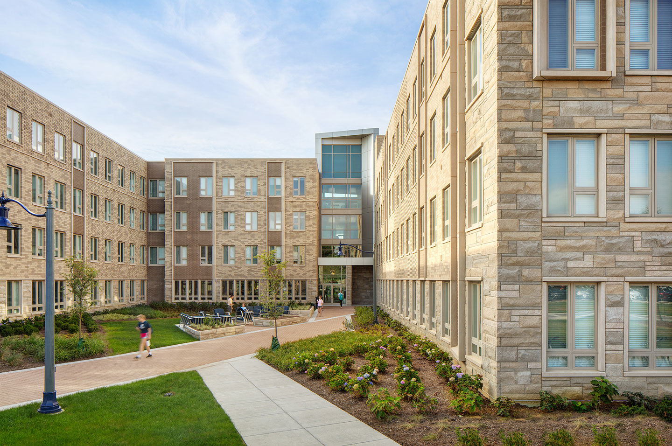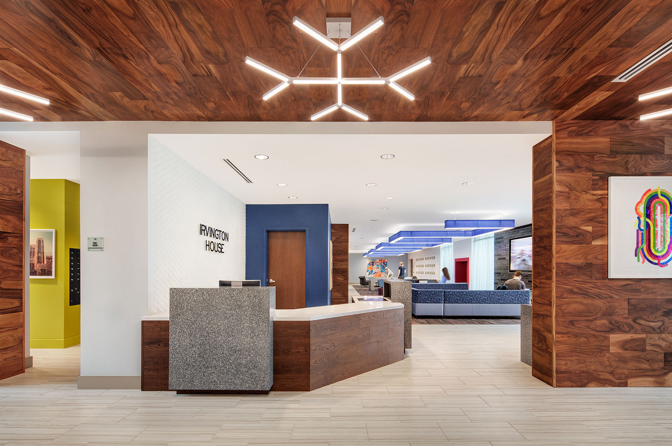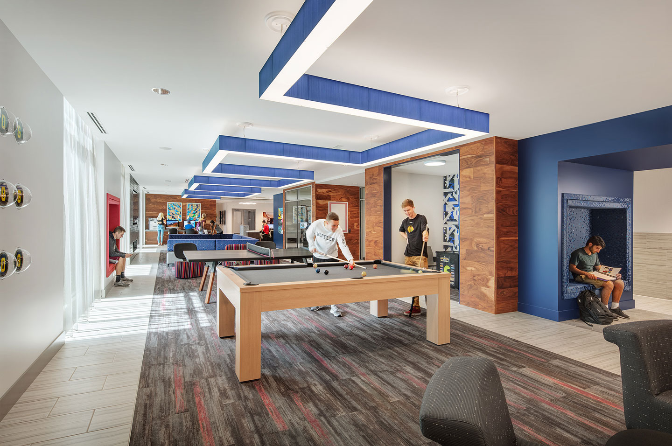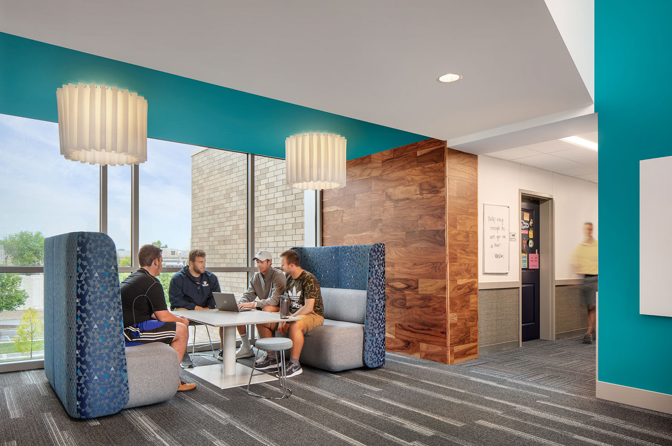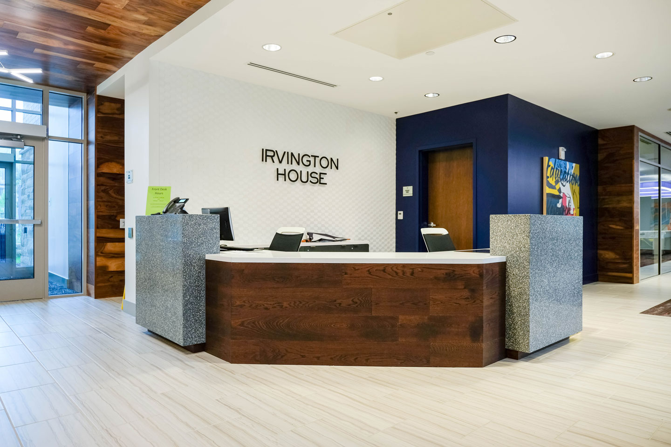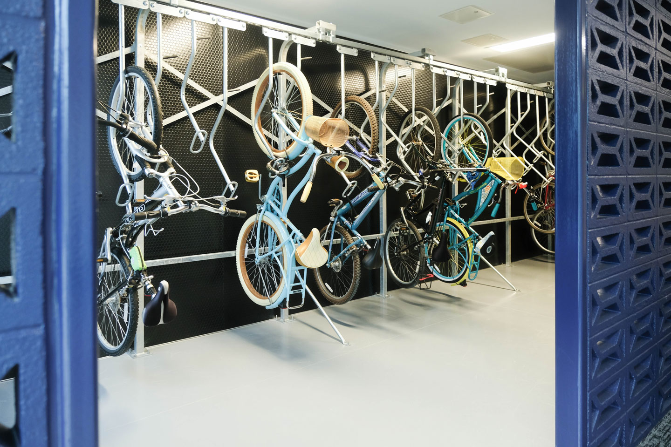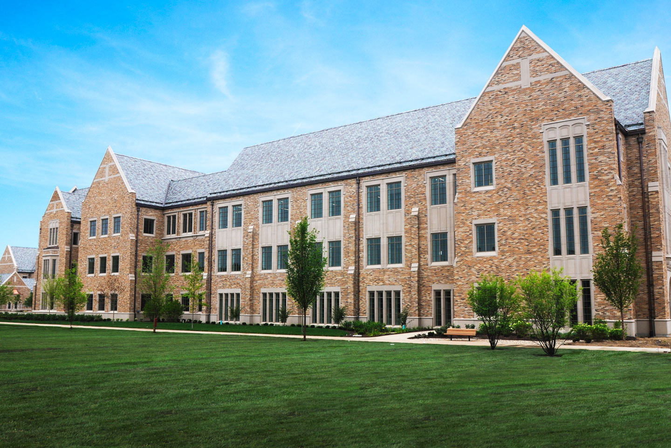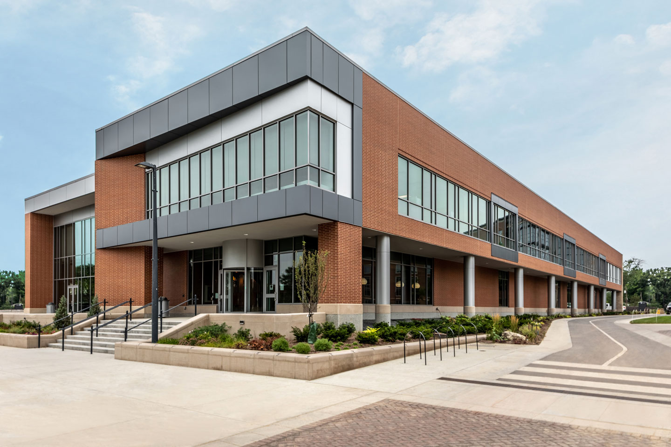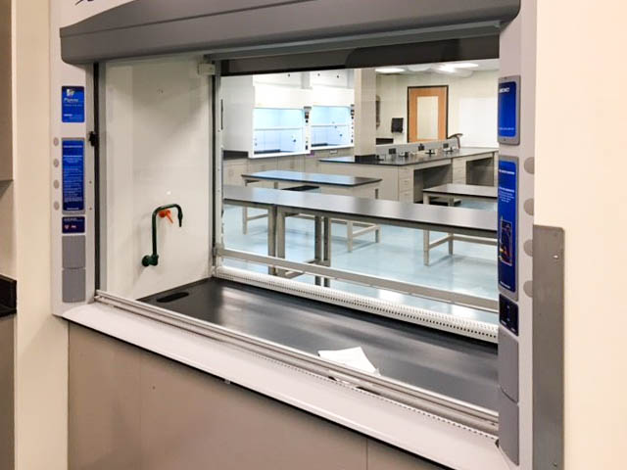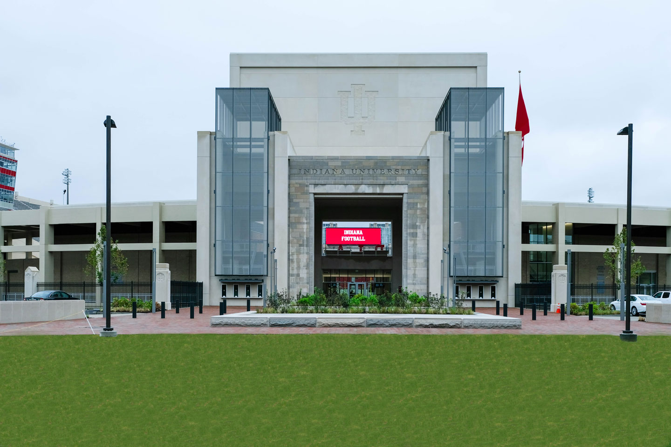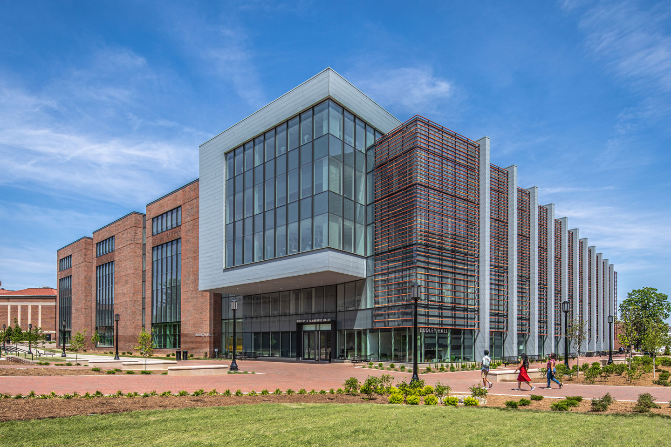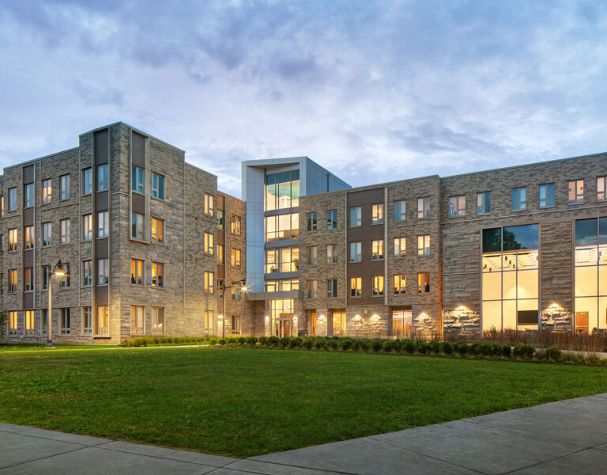
Butler University Irvington House
Butler University
Shiel Sexton worked with American Campus Communities on Phase II of the Student Housing Master Plan for Butler University. Irvington House is a new 661-bed facility on the site of the old Schwitzer Residence Hall. The project design is a suite-style residence hall geared toward freshmen and sophomore students. The building features state-of-the-art amenities that include a fitness center, technology lab, study lounges, recreation area, large multipurpose meeting room, and outdoor courtyards. The construction site is located in the middle of an active campus and required enhanced communication and detailed logistics to ensure a safe and smooth project delivery. The project is under contract to obtain LEED® Silver, however the team went above and beyond expectations and achieved LEED® Gold.
-
Square Footage
182,000
-
Delivery Method
CM at Risk - CMC
-
Location
Indianapolis, Indiana
-
Architect
SCB Architects
Features
- New construction of a 661-bed residence hall, located in the middle of an active campus
- Suite-style design with modern amenities and high-end finishes





