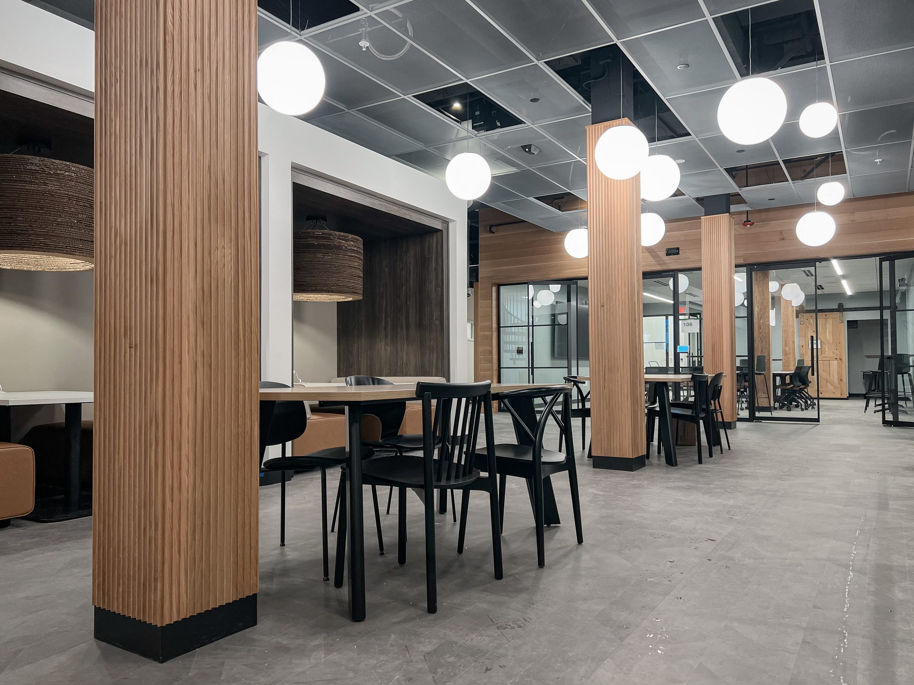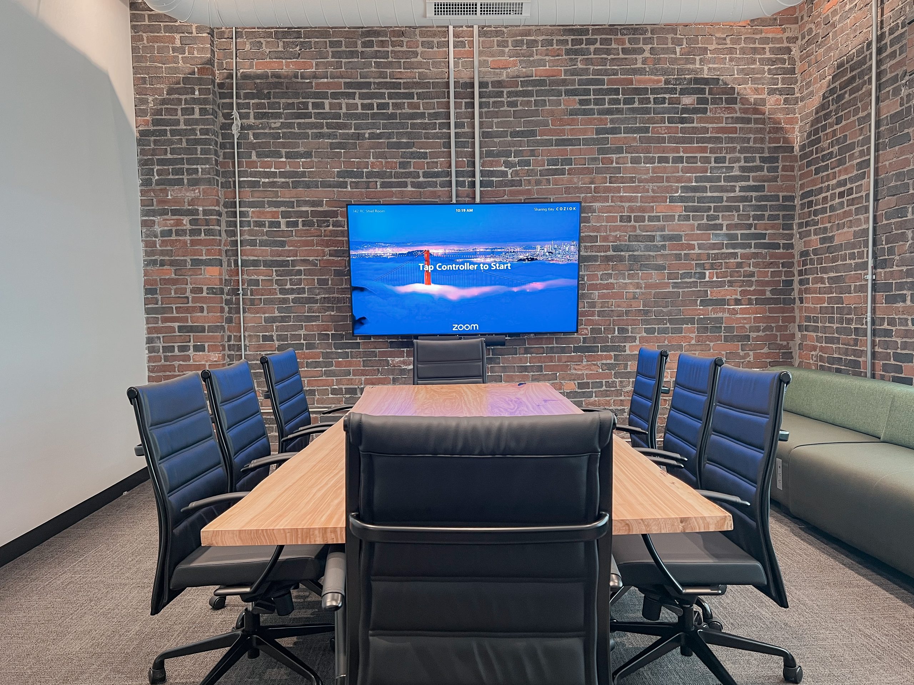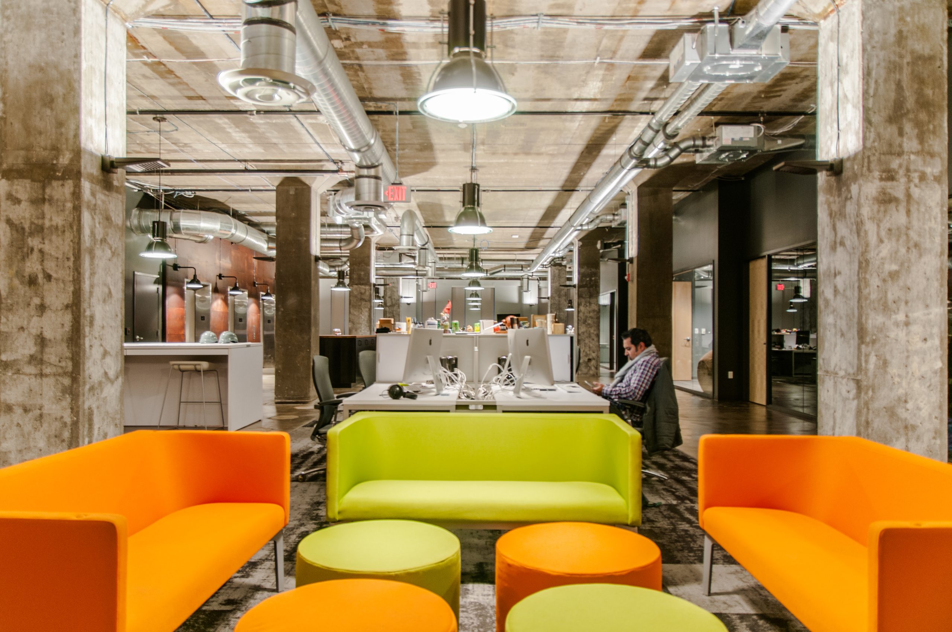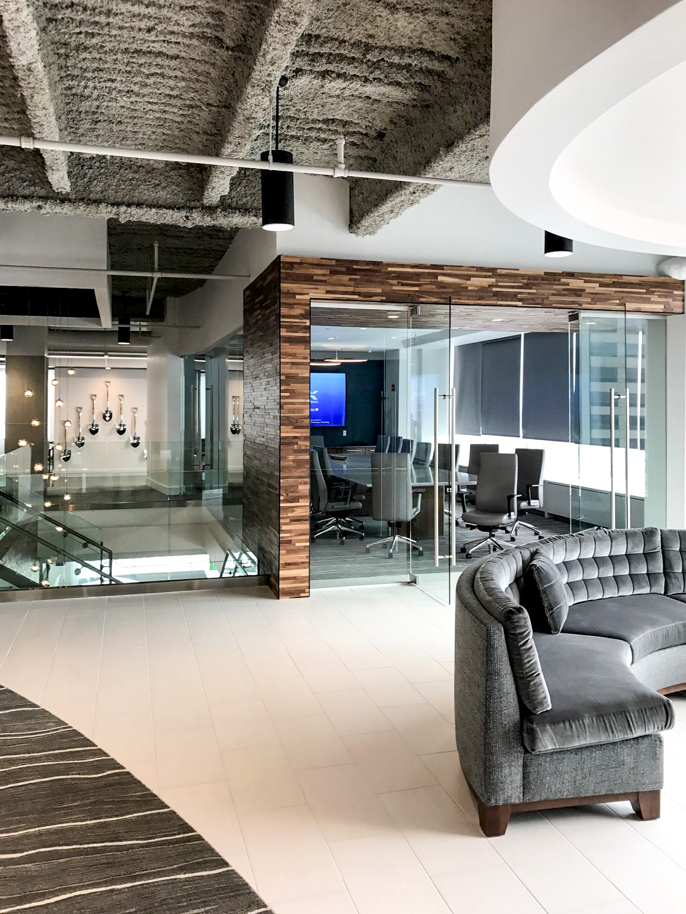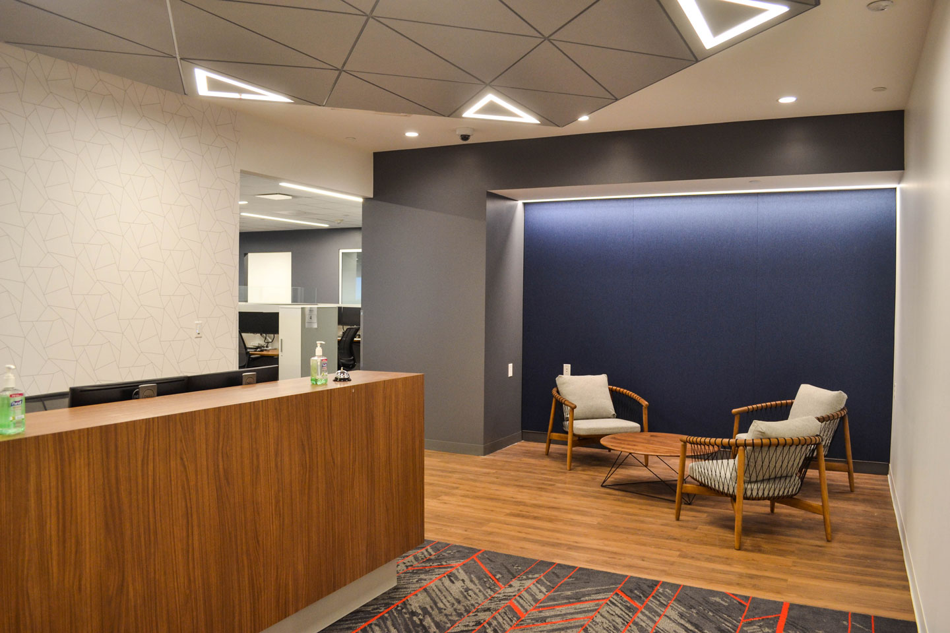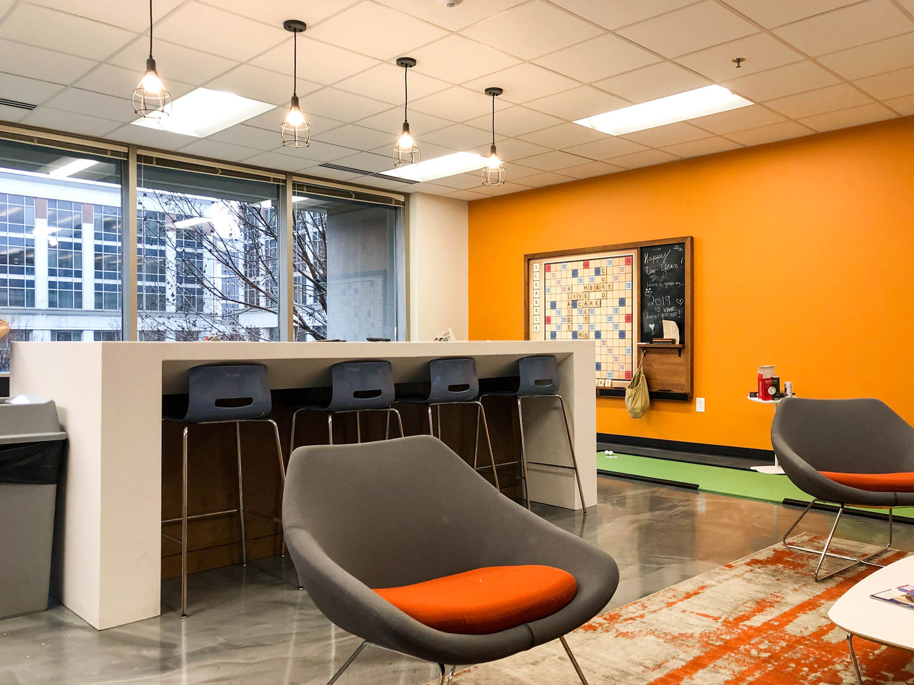
Shiel Sexton Company, Inc.
After 20 years in its downtown home, Shiel Sexton completed a total overhaul of its headquarters at 902 N. Capitol Avenue. Every floor of the office was refreshed, with the first floor undergoing the greatest transformation. The once-partitioned space now welcomes guests with natural light and warm wood tones throughout the reception area. Focusing on the employee experience, the break areas on each floor were replaced by a social hub on the first floor with ample appliances. Employees gather for lunch or a quick coffee using the banquettes, focus rooms, and communal seating. The training room expands into the kitchen area with the use of sliding glass doors. Yellowing cream walls received a coat of bright white paint and attractive high-performance luxury vinyl plank and gray carpet replaced dated carpet. Each department’s leader gave opinions on the casework and furniture for their employees, resulting in a cohesive, collaborative effort. The entire building received technology, HVAC, and plumbing updates.
-
Square Footage
33,000
-
Delivery Method
GC
-
Location
Indianapolis, IN
-
Architect
AXIS Architecture
Features
- Updates of an outdated office space into a modern new space
- Required systems upgrades





