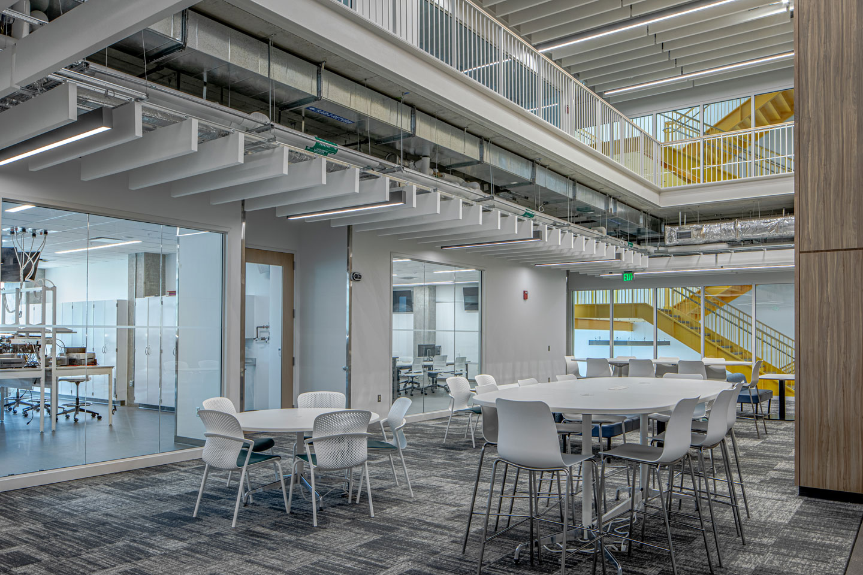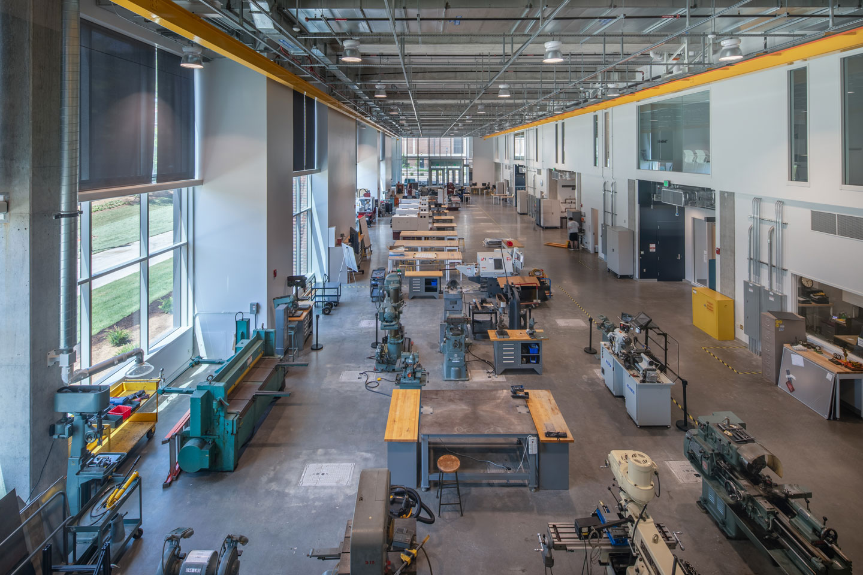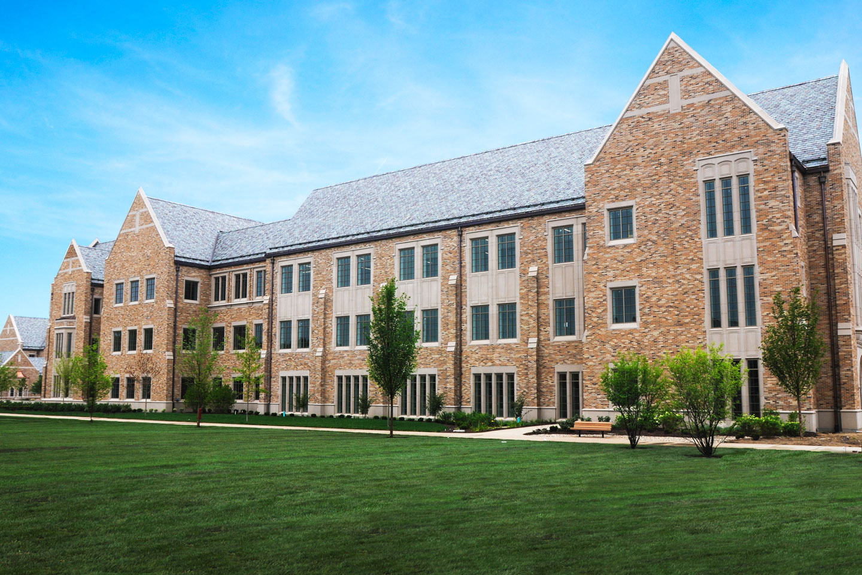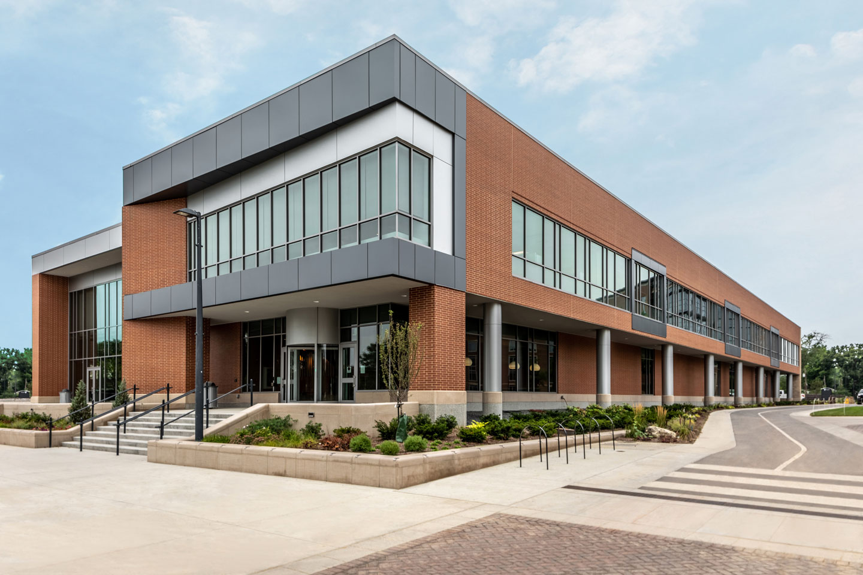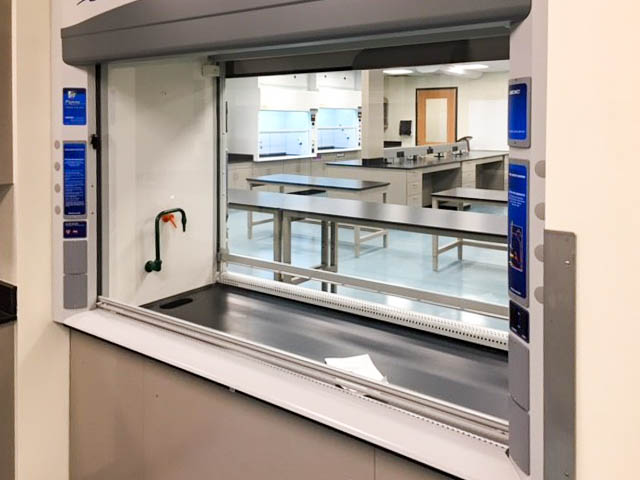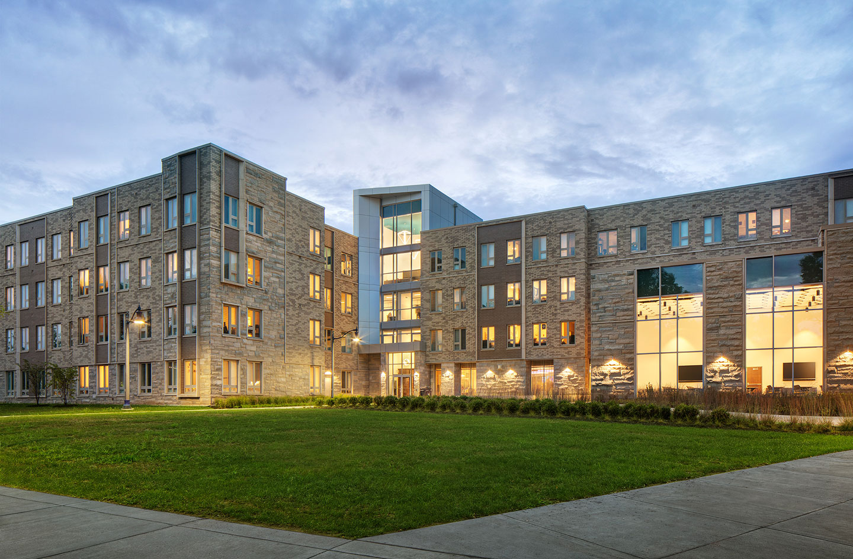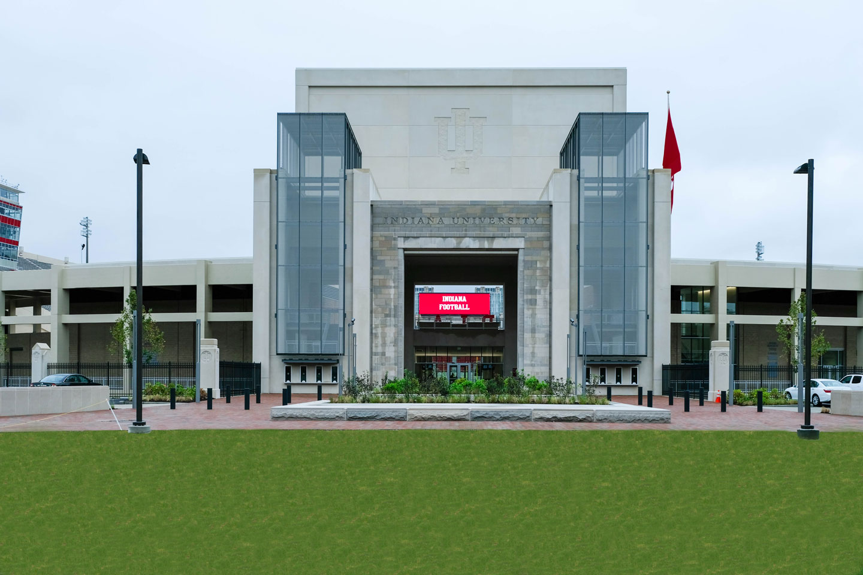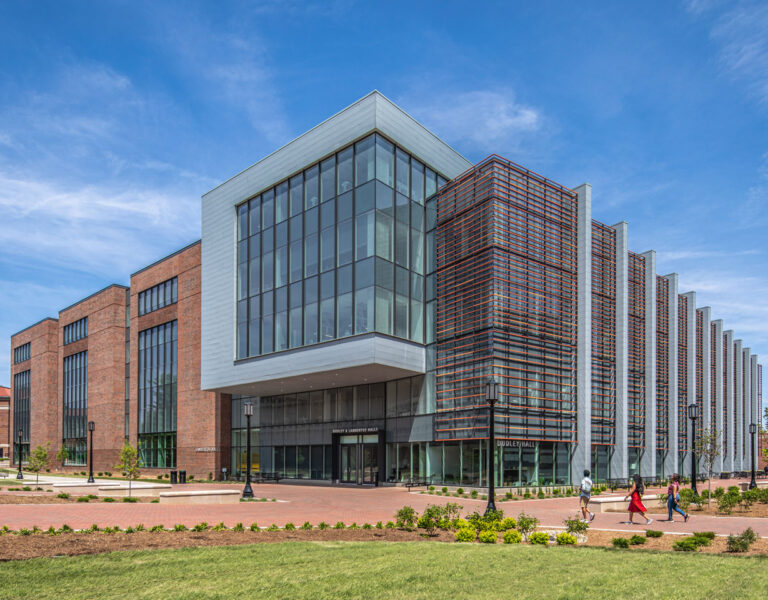
Engineering and Polytechnic Gateway
Purdue University
Shiel Sexton is the construction manager at risk on a new engineering and polytechnic instructional lab complex at Purdue University. The 255,000 SF facility will house project-based instructional space and teaching labs, design studios, collaborative spaces and administrative office space along with a cafe for students. Consisting of two connected buildings, the complex will also serve as a new gateway to the academic campus. Prior to construction, two buildings on the site were demolished leaving a tight construction site surrounded by five buildings and multiple underground utility tunnels. The new facility has a deep basement, which requires earth retention methods. The new space will serve Purdue Polytechnic’s School of Construction Management Technology, School of Engineering Technology, Department of Computer and Information Technology and Department of Computer Graphics Technology.
-
Square Footage
255,000
-
Delivery Method
CM at Risk
-
Location
West Lafayette, IN
-
Architect
BSA Lifestructures
Features
- New construction of a $108 million educational construction lab building
- Two connected buildings that serve as a new gateway to the campus






