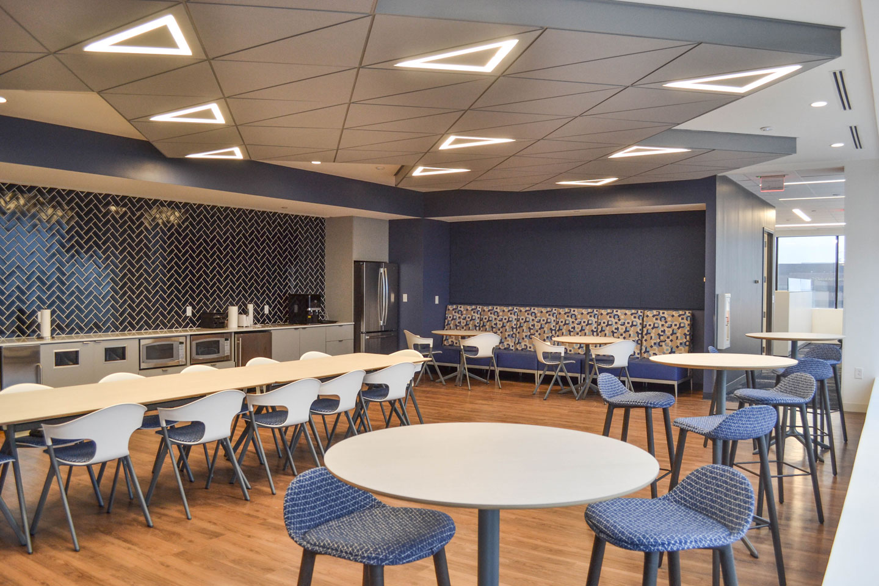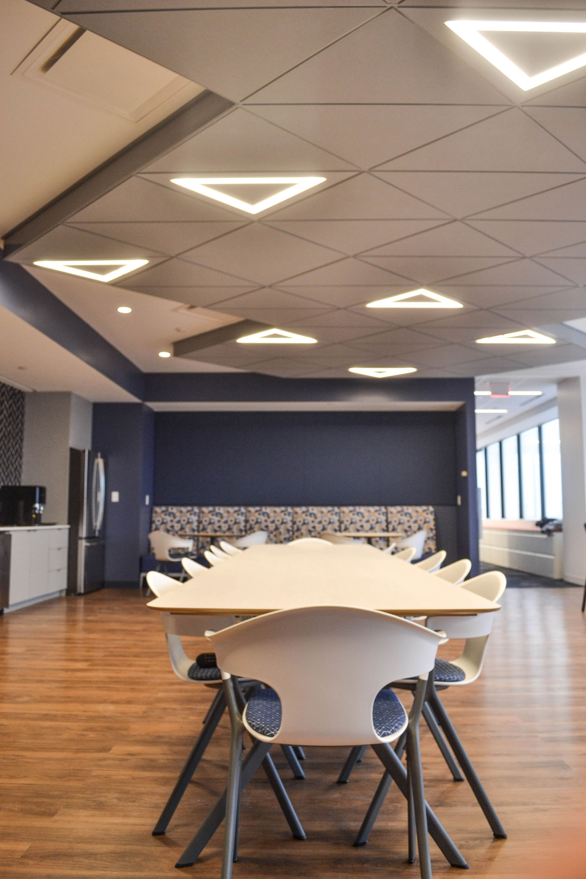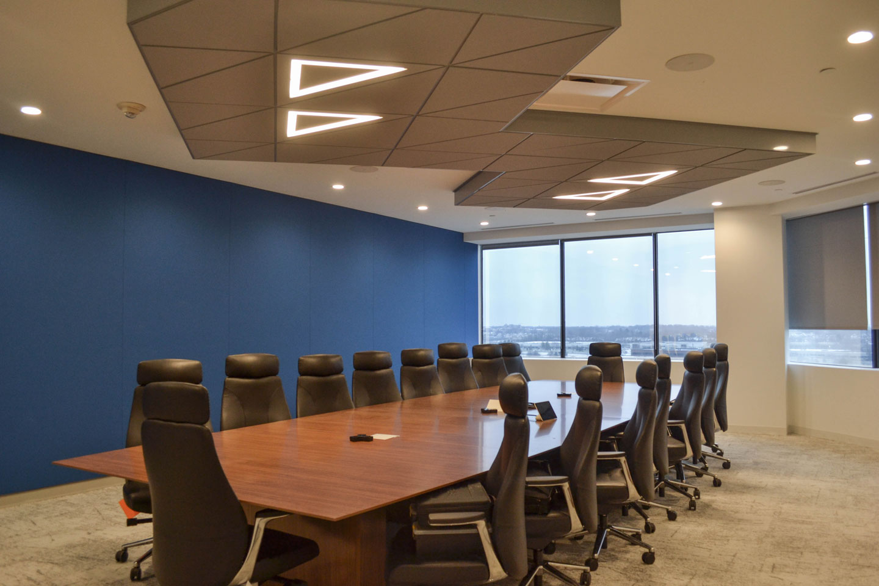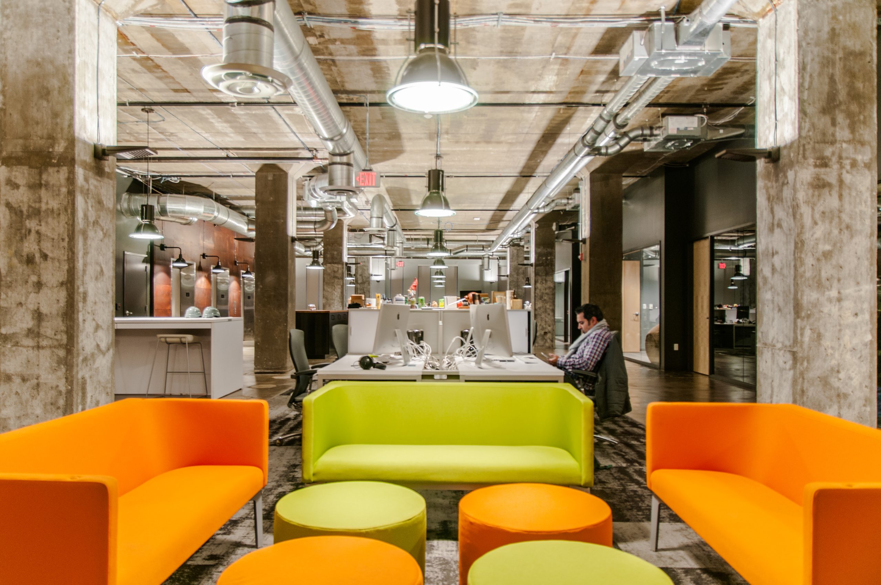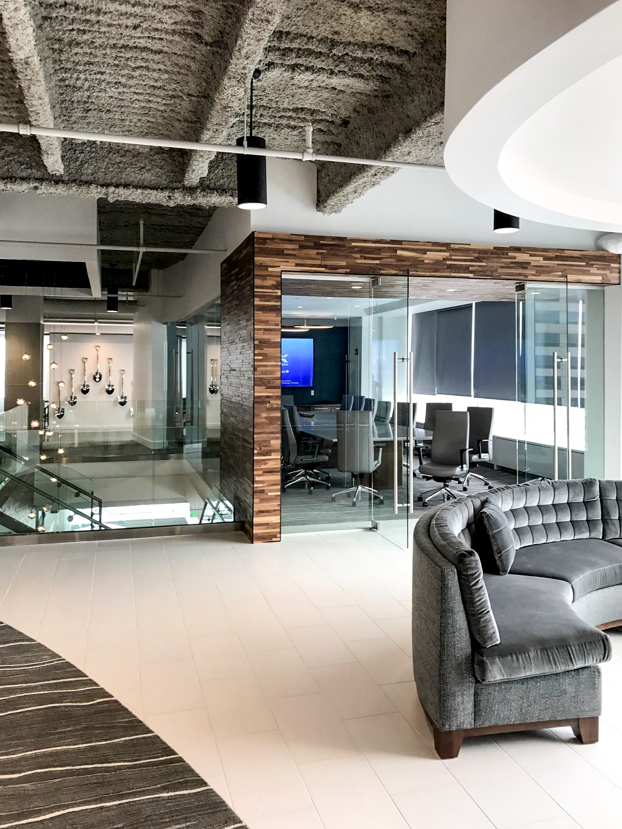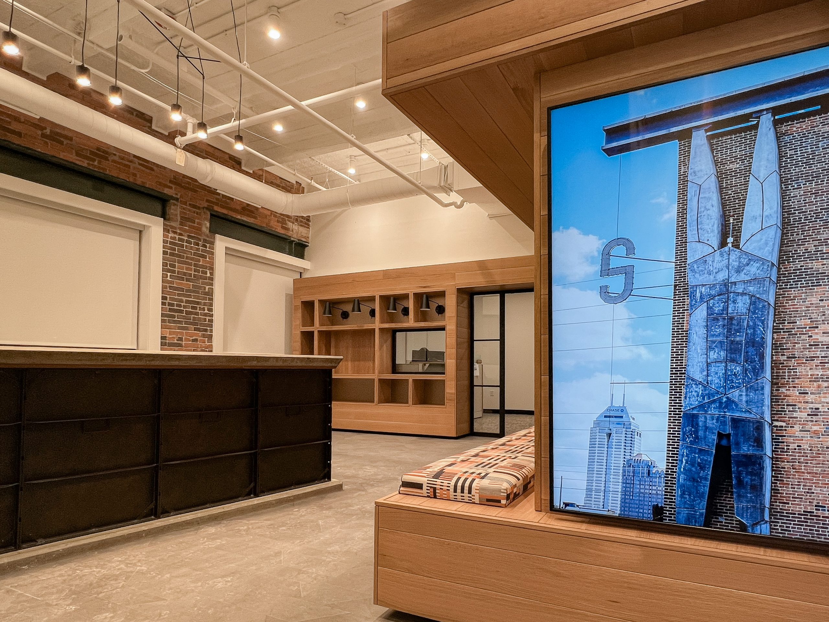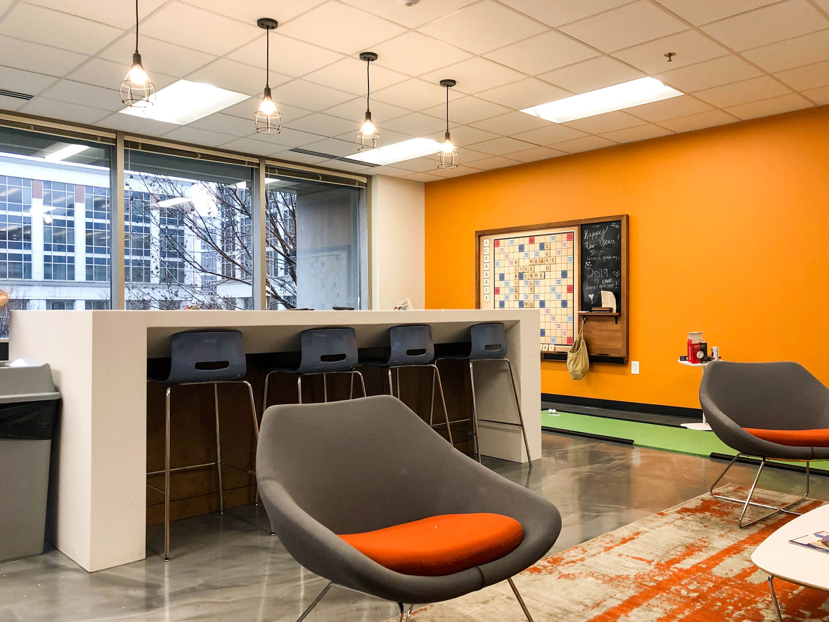
Everest Specialty Insurance Renovation
Structure Tone, Inc.
Shiel Sexton was construction manager at risk on the interior renovation of the Everest Specialty Insurance office suite located on the 8th floor in the fully-occupied Meridian Mark II building.
Renovations were completed on six private offices, two copy rooms, two conference rooms, and mothers’ room. The community pantry and kitchen area received a complete redesign and features high-end fixtures and amenities. Design-flex acoustic ceilings were installed in the boardroom, kitchen, and reception area.
-
Square Footage
15,000
-
Delivery Method
GC
-
Location
Carmel, IN
-
Architect
HLW International
Features
- Interior office renovation to an entire floor in a Class-A office building
- Complete redesign with high-end fixtures, amenities, and ample seating space





