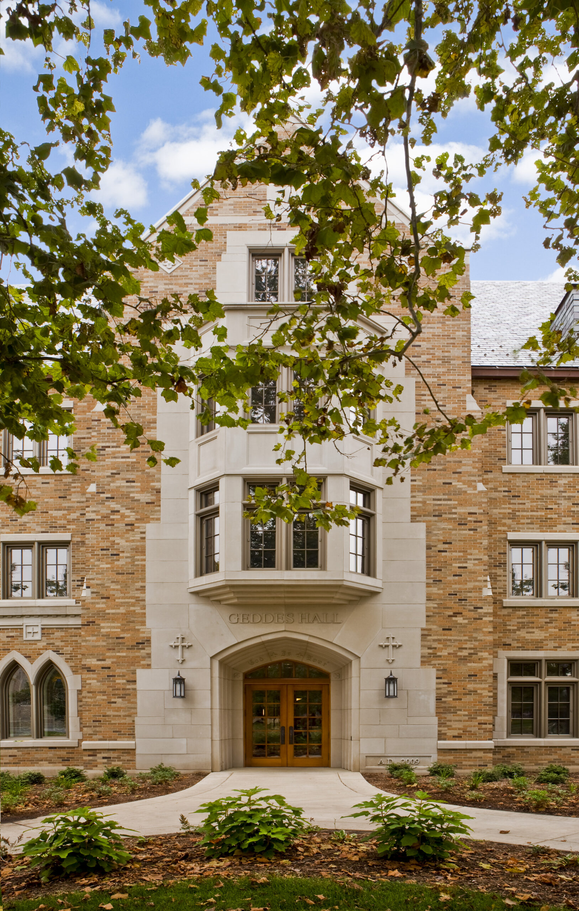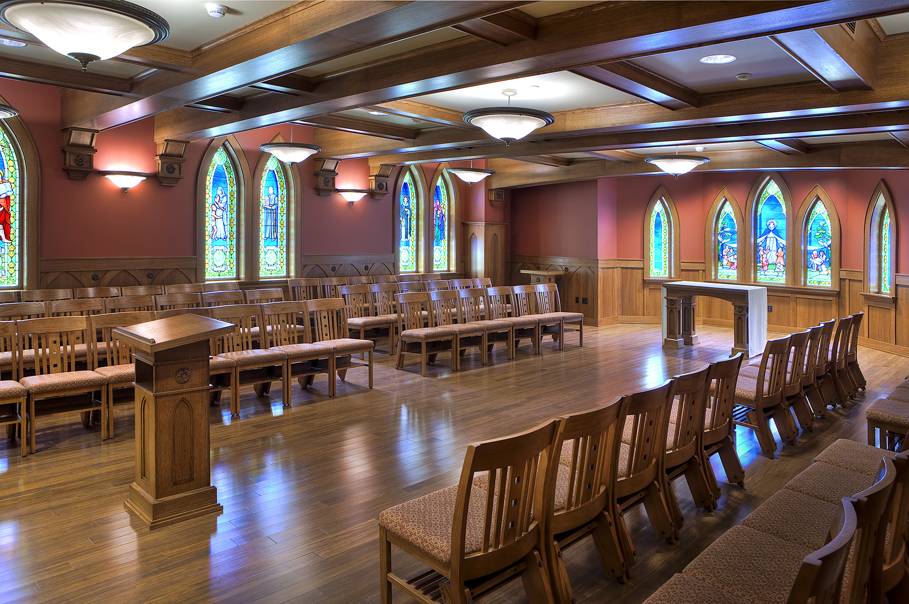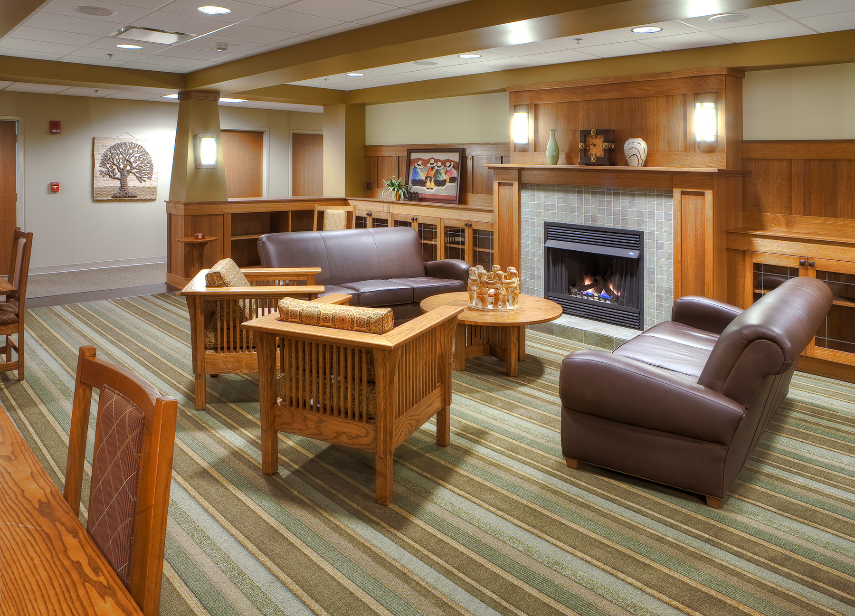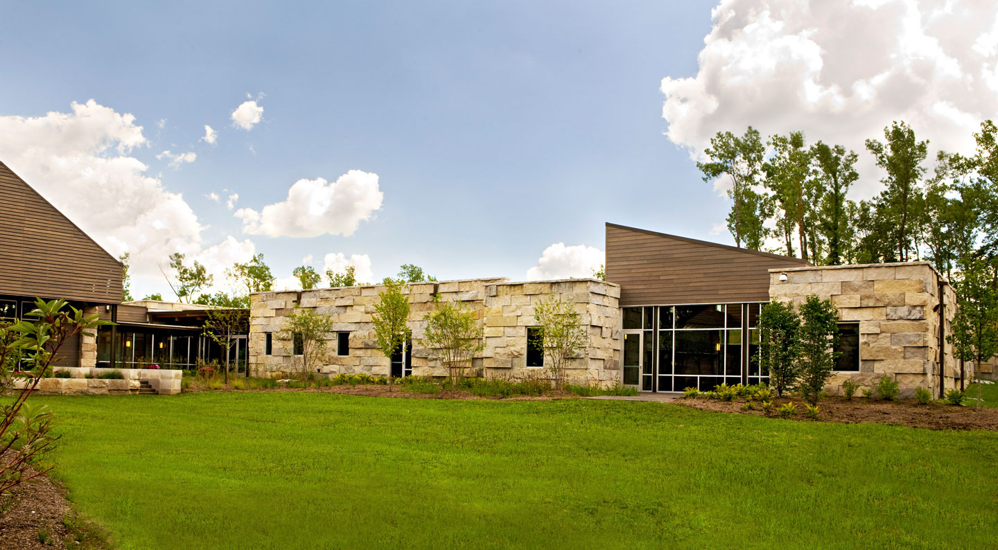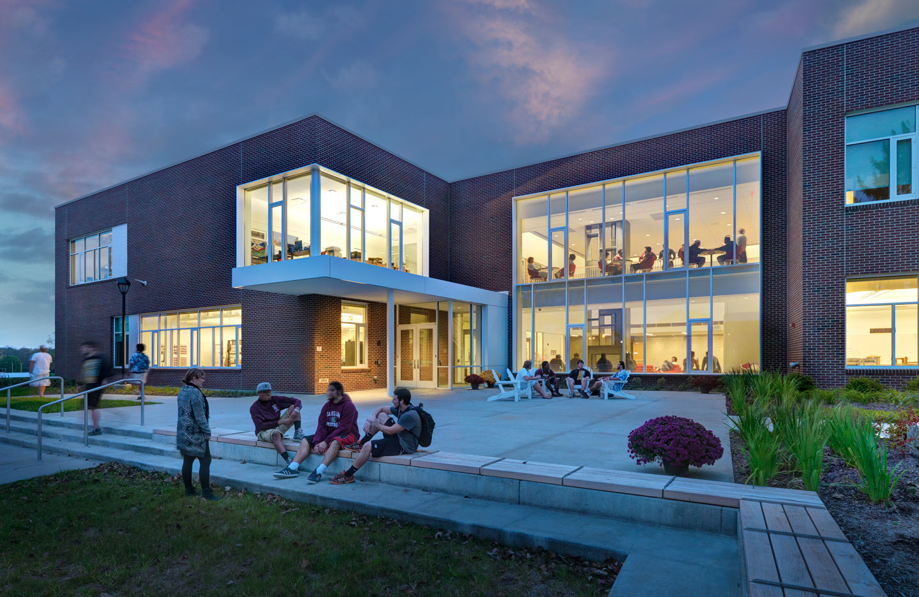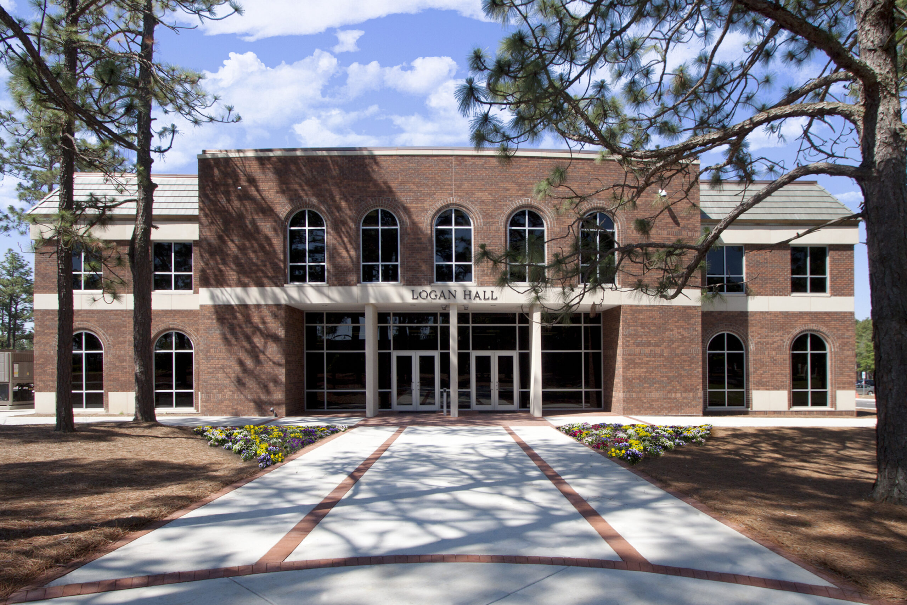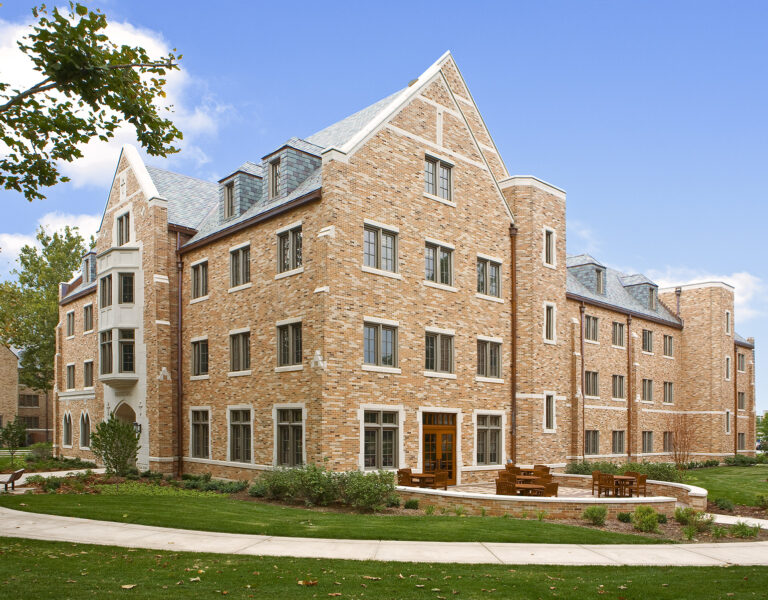
Geddes Hall
University of Notre Dame
Shiel Sexton worked in partnership with the University of Notre Dame to construct Geddes Hall. The $12.1 million, 64,000 SF facility houses the University’s prestigious Center for Social Concern and Institute for Church Life which outgrew its prior facility. Building plans for the design-build project included multiple staff offices, student lounges, a large classroom, study rooms, along with a chapel and a coffee house. The hall also has a fourth floor of approximately 10,000 square feet shelled in and ready for future tenants, as well as future classroom space in the basement. One of the most difficult challenges the team faced was the location of the project in the center of campus. Pedestrian traffic and deliveries required coordination in the tight site. The project started in the middle of the winter, which created additional scheduling challenges for the team.
-
Square Footage
64,000
-
Delivery Method
D/B
-
Location
Notre Dame, Indiana
-
Architect
CSO SCHENKEL SCHULTZ
Features
- Project reduced carbon footprint through multiple aspects, including water-efficient landscaping and low-emitting materials
- Construction of a LEED® Gold 64,000 SF facility housing the University’s Center for Social Concern





