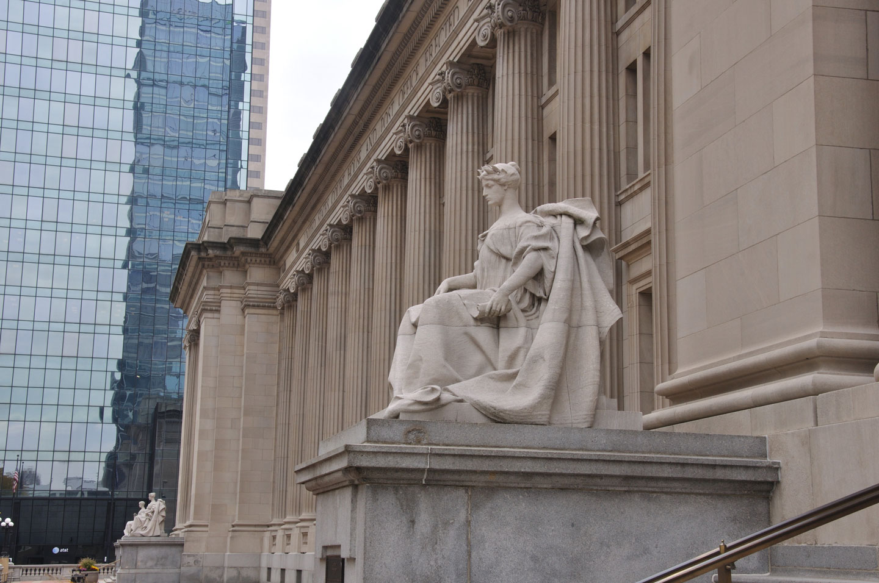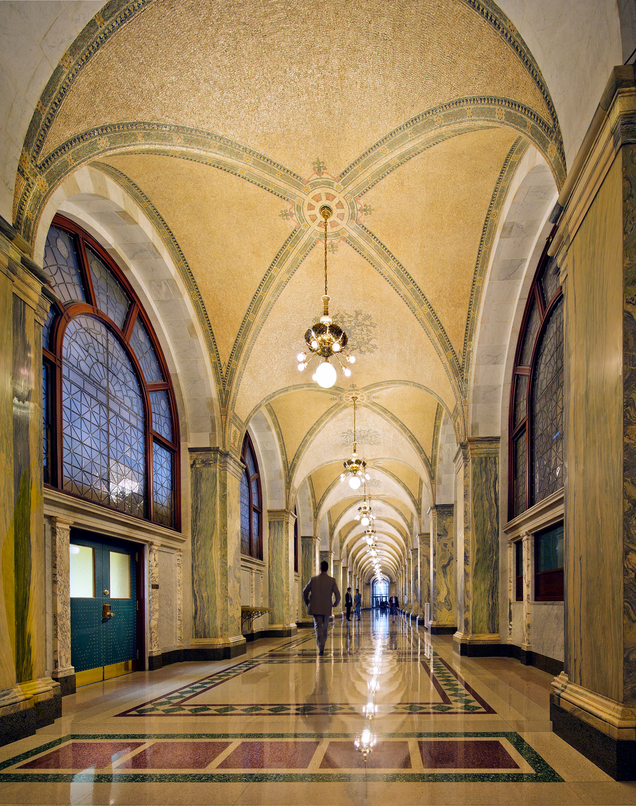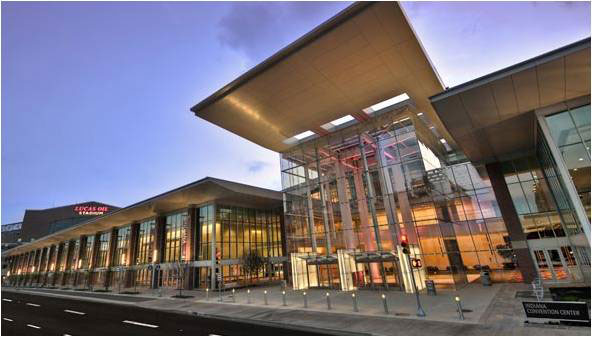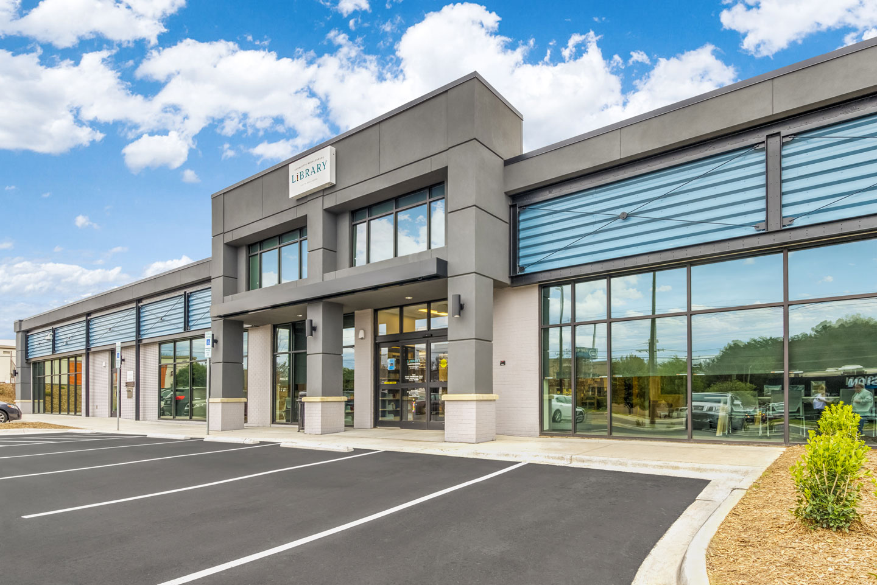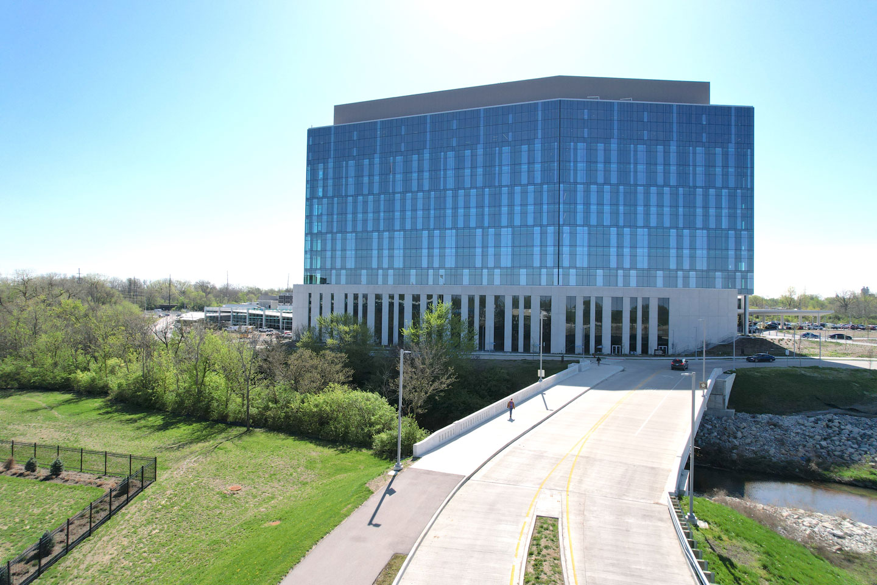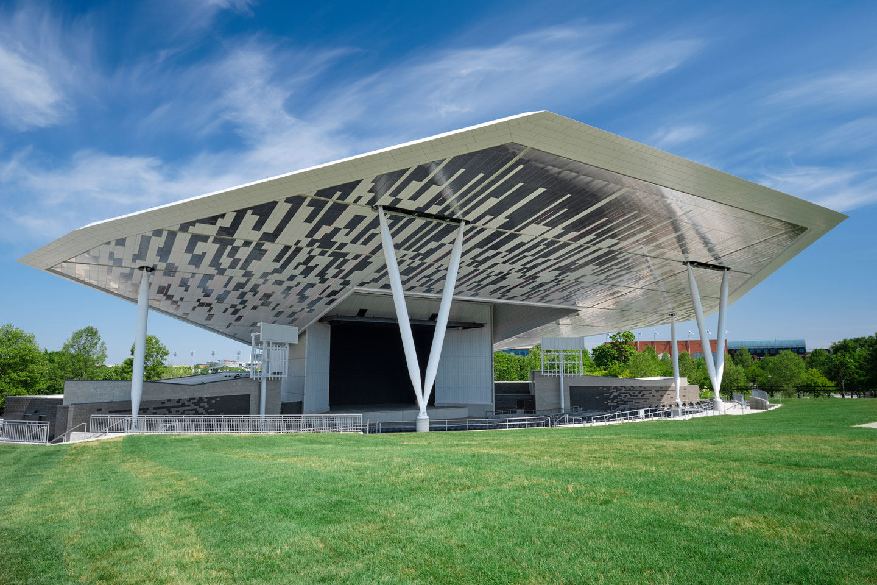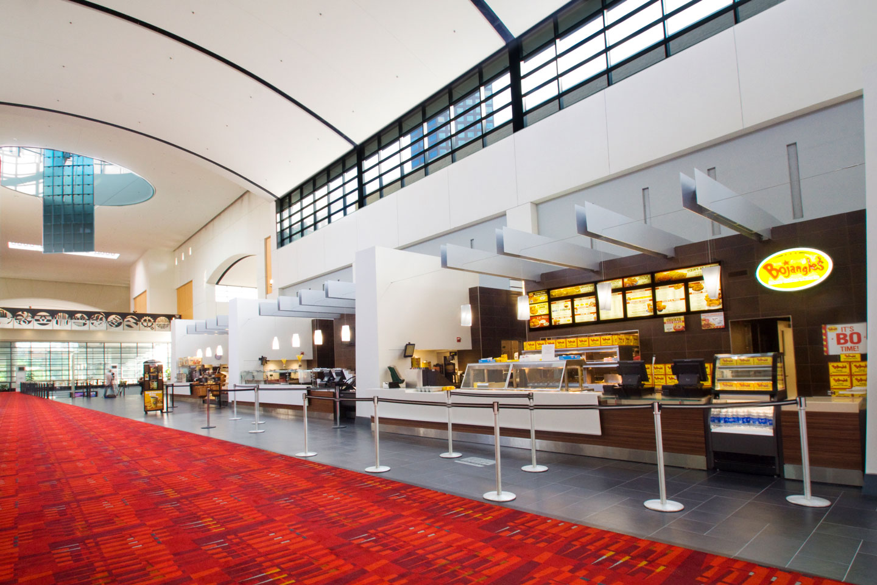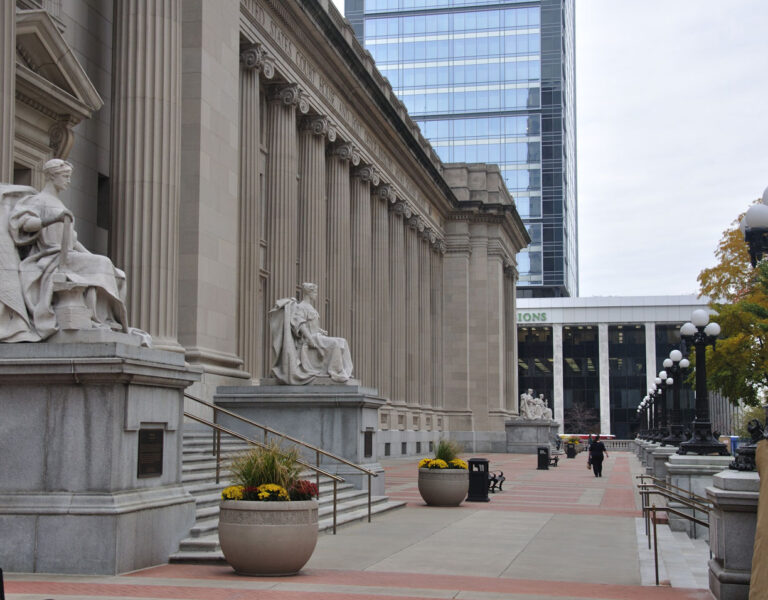
General Services Administration Birch Bayh Federal Building & US Courthouse
US General Services Administration (GSA)
Shiel Sexton served as construction manager as constructor (CMc) for the General Services Administration (GSA) on the renovation of the Birch Bayh Federal Building and U.S. Courthouse in Indianapolis, IN. This $62.7 million project renovated over 450,000 SF providing high performance green building modernizations. The project was awarded LEED® Gold in August 2013. The design for this five-story, 100-year old National Historic Preservation Registered building included asbestos abatement, replacement of HVAC systems and equipment, new temperature controls, new fire alarm system, new fire protection system, power distribution improvements, lighting and interior improvements, a green roof in the central courtyard, rain-water harvesting system for irrigation, ultra-low consumption plumbing systems, and other improvements. The construction included six phases of work while the building was fully occupied with federal tenants and staff. One of the many challenges on this project was the preservation of the historical character of this Classical Revival building built at the beginning of the 20th century. Shiel Sexton took meticulous care of the building’s historic elements ensuring protection of the priceless architectural features. The building was owner occupied by ongoing federal court operations, federal judges, U.S. Marshals, and other federal departments during construction, warranting thorough planning of logistics, staging, material handling and safety to minimize hazards and disruptions. The project required not only strict construction and logistics controls, but also communication and collaboration by the Project Team to ensure that courts and offices were not disturbed. The renovations to the Birch Bayh Federal Building & US Courthouse have brought essential improvements not only to the infrastructure but also to the aesthetics of the building, ensuring activities of this vital federal structure meet the demands of the 21st Century.
-
Square Footage
459,121
-
Delivery Method
CMC
-
Location
Indianapolis, Indiana
-
Architect
EYP, Architura
Features
- Construction included six phases of work while the building was fully occupied
- High performance and green building modernization renovation project of 459,121 SF





