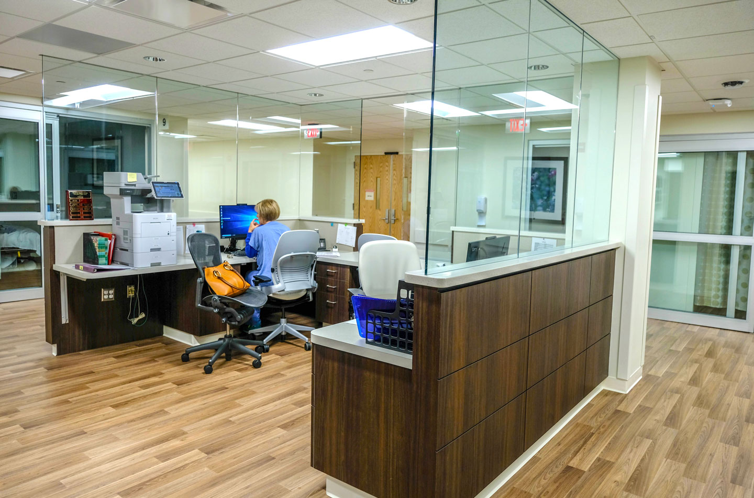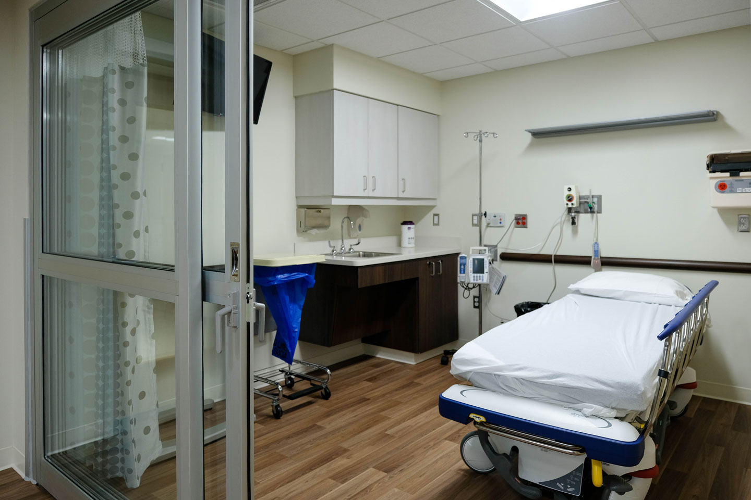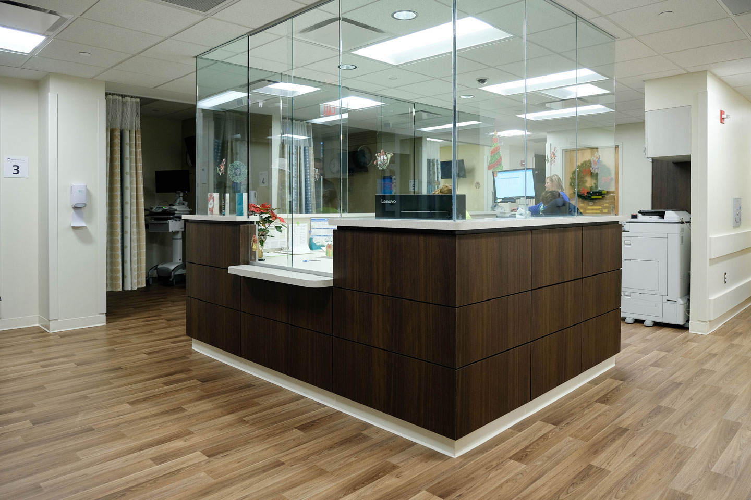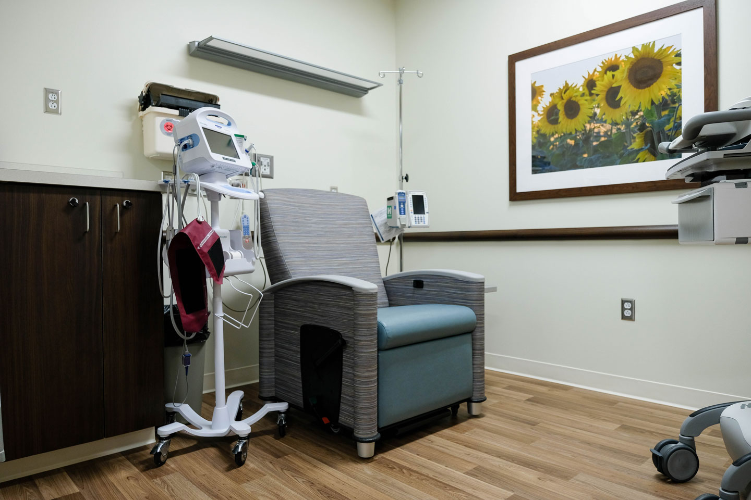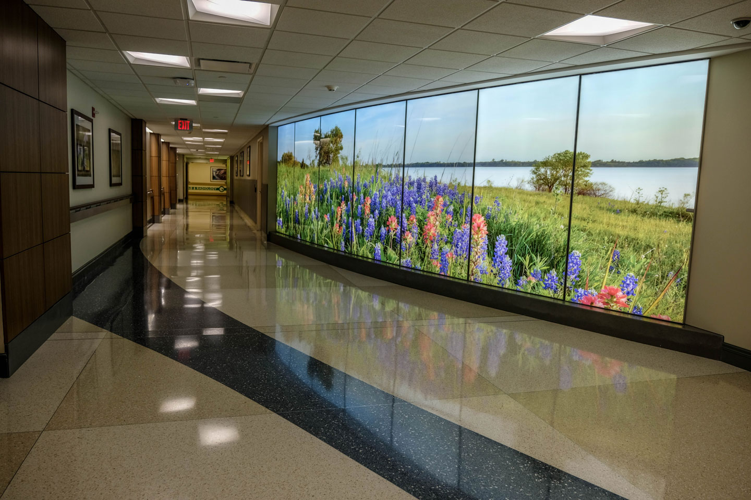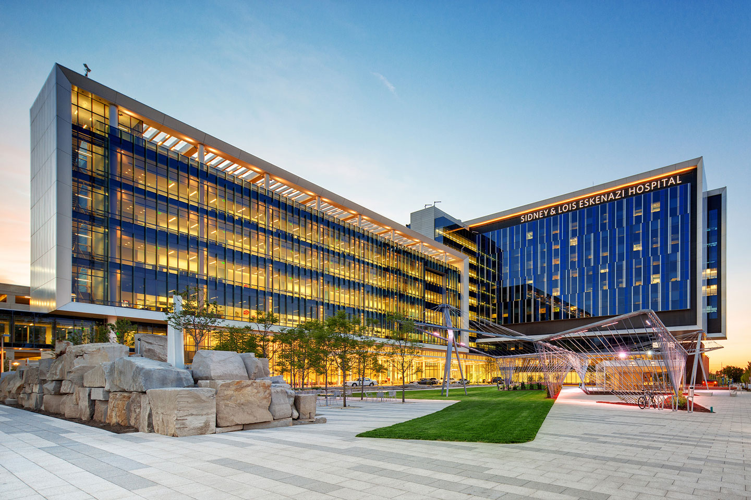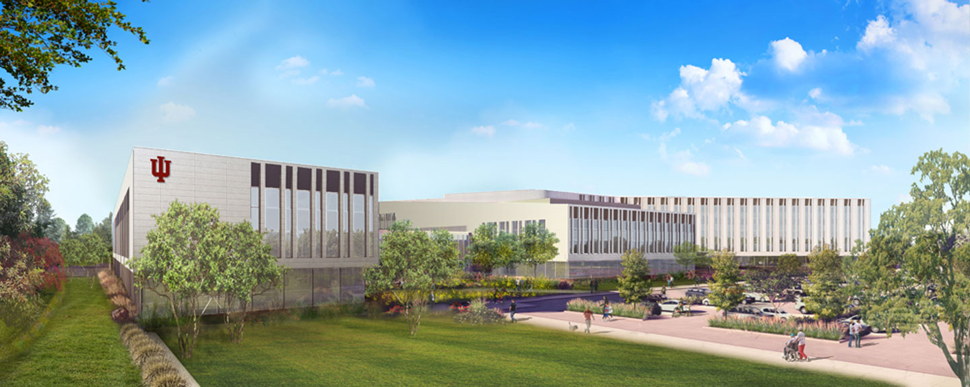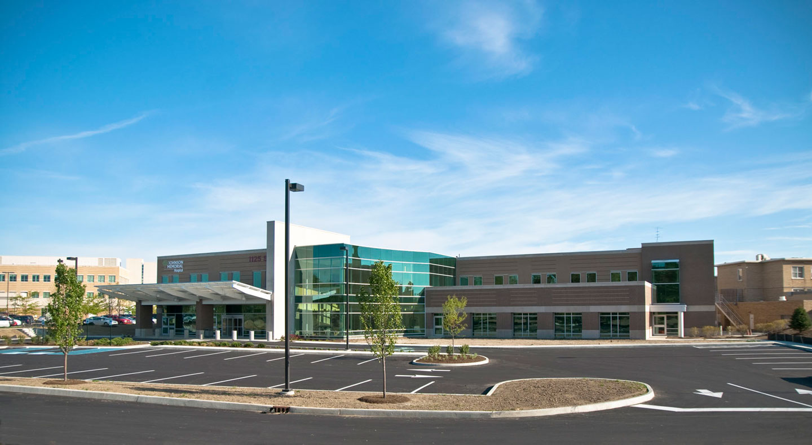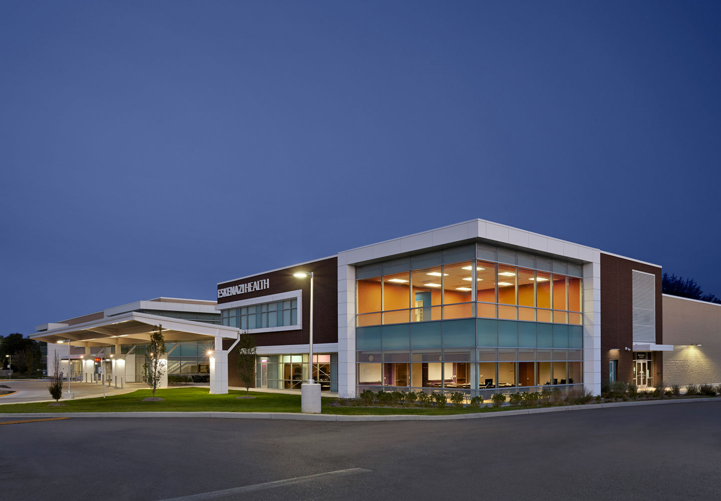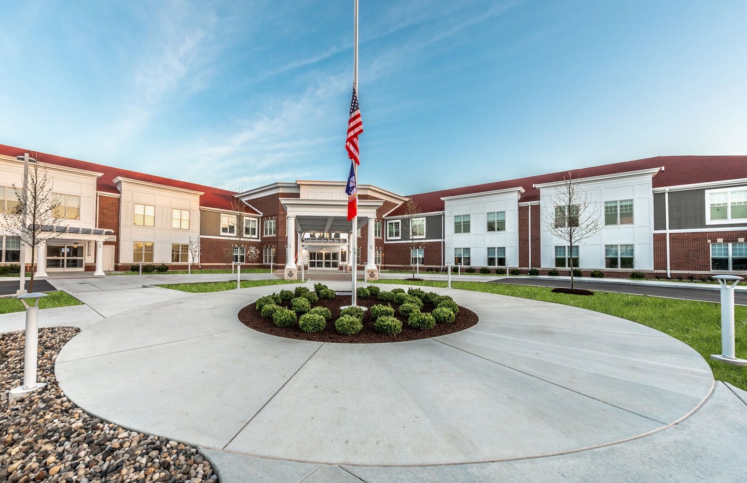
Hendricks Regional Health Endoscopy, IV Therapy and Wound Therapy
Hendricks Regional Health
Shiel Sexton completed the $6 million interior renovation of Endoscopy, IV Therapy and Wound Therapy for Hendricks Regional Health.
The project team expanded the Endoscopy and Wound Therapy area into a vacant space while renovating the existing center. The multi-phase project required the relocation of the healthcare departments as the facility’s new areas were constructed. The healthcare departments adjacent to the project remained open to serve patients throughout the renovation process.
Treatment rooms had standard MEPFP coordination to ensure the mechanicals fit inside the renovated building, and there were 3D virtual mock ups for a first pass at the mock up requirement. These virtual mock ups allowed doctors and staff to see how the room layout would appear when completed, long before the construction of the room began.
-
Square Footage
30,000
-
Delivery Method
Lump Sum GC
-
Location
Danville, Indiana
-
Architect
STUDIO THREE DESIGN
Features
- A large-scale interior renovation in an occupied medical facility
- Incorporated improvements to both patient and employee traffic flow





