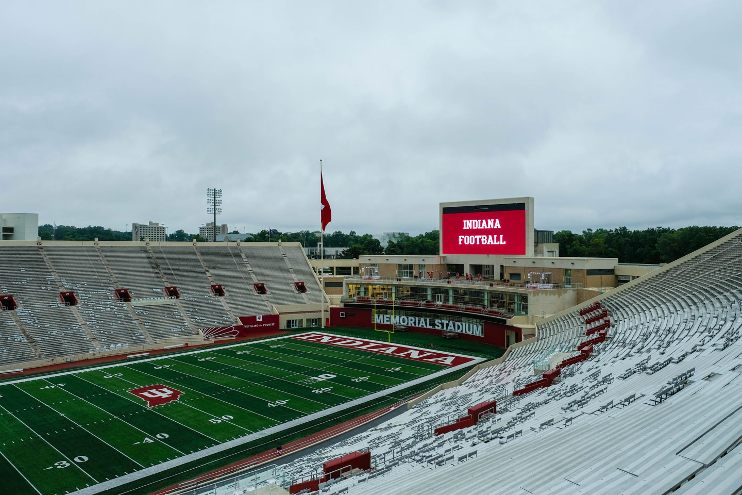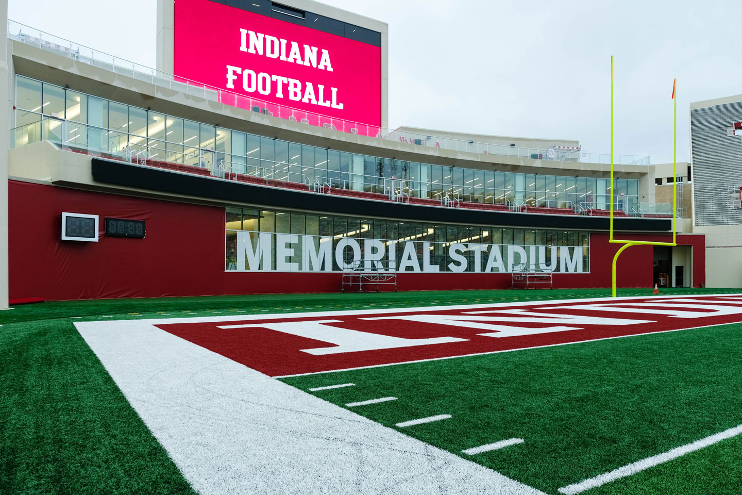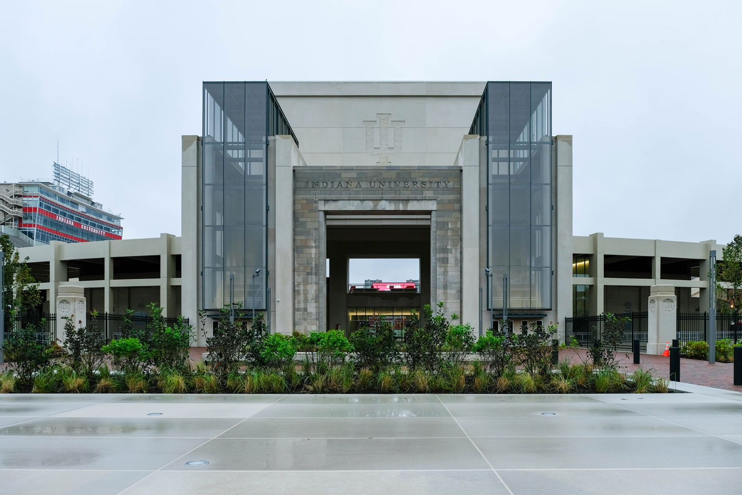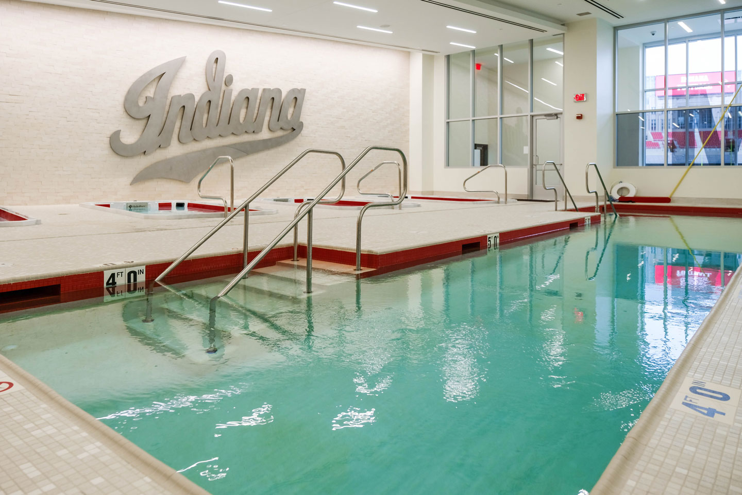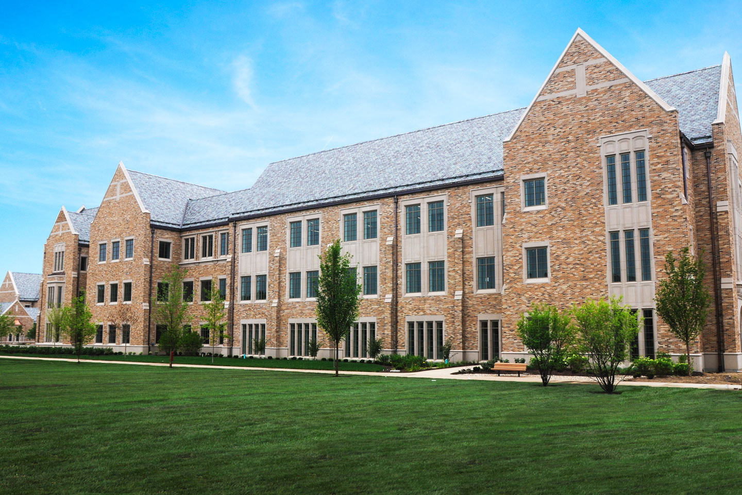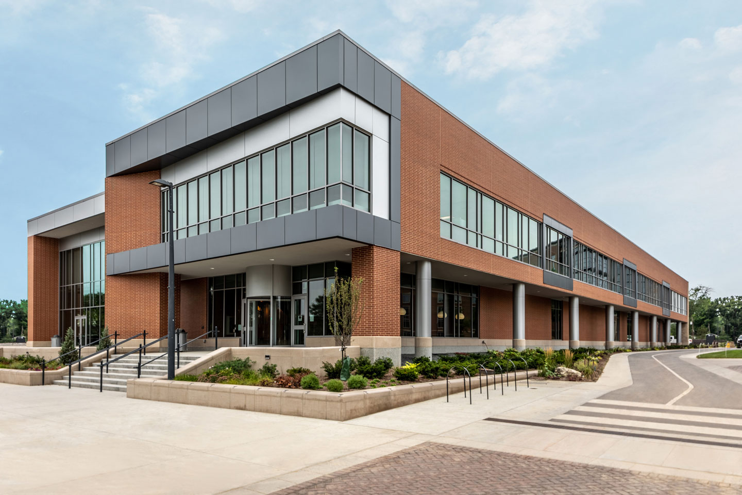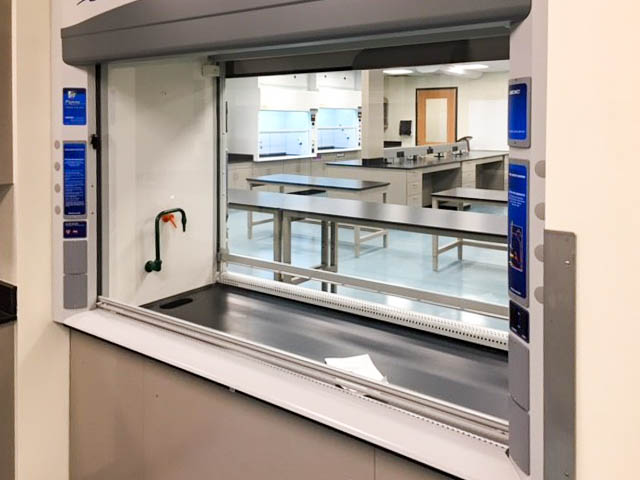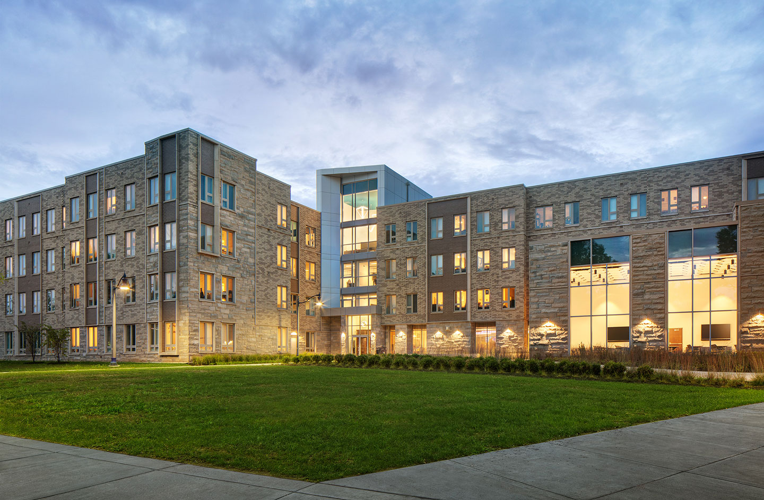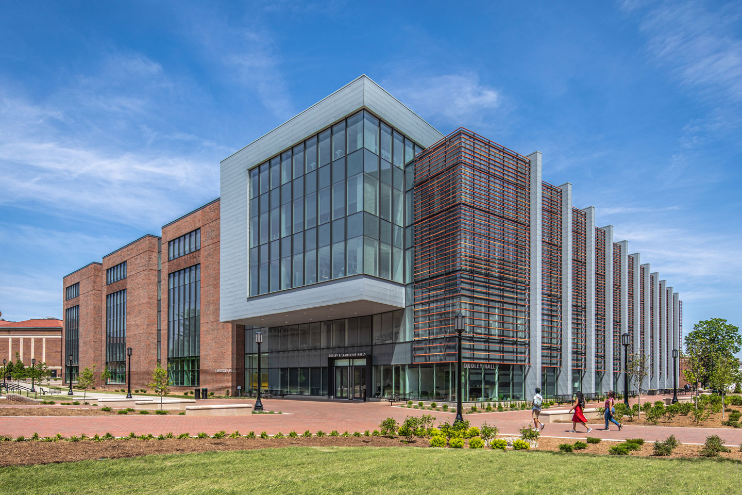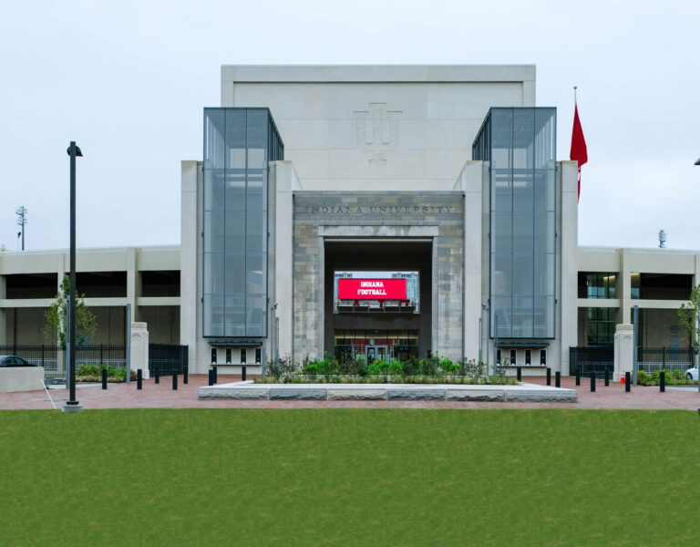
Indiana University Memorial Stadium
Indiana University
Indiana University Memorial Stadium – South End Zone Addition and Stadium Renovations; Bloomington, IN; $41 million, 67,000 SF renovation that includes a rehabilitation and treatment center. The concourse level renovations include a new Hoosier Room, a dining facility designed to seat up to 350 and multipurpose event suite, both of which look out to the football field through a full height glass wall. Pursuing LEED® Gold.;Indiana University Memorial Stadium – South End Zone Addition and Stadium Renovations; Bloomington, IN; $41 million addition and renovation. The new addition expands the athletic facilities in Memorial Stadium and consolidates the rehabilitation and treatment center by closing in the south end zone of the football stadium. A new dining facility designed to seat up to 350 with dedicated kitchen and servery and a new multipurpose event suite, both of which look out to the football field through a full height glass wall are included. The roof of the addition hosts a large event terrace and relocated Knothole Park/turf play field. Both end zones have replaced video scoreboards. Pursuing LEED® Gold.;Indiana University Memorial Stadium – South End Zone Addition and Stadium Renovations; Bloomington, IN; $41 million addition and renovation of athletic facilities in Memorial Stadium and consolidation of the rehabilitation and treatment center by closing in the south end zone of the football stadium. A new dining facility designed to seat up to 350 with dedicated kitchen and servery and a new multipurpose event suite, both of which look out to the football field through a full height glass wall. Terrace roof space on the addition capable of hosting large events. New hydrotherapy pools for the rehabilitation and treatment center. Both end zones have replaced video scoreboards. Pursuing LEED® Silver. CM at Risk.
-
Square Footage
67,000
-
Delivery Method
CM at Risk
-
Location
Bloomington, Indiana
-
Architect
RATIO ARCHITECTS, INC.
Features
- High-profile project completed on a fast-track schedule on an active and congested campus
- A 67,000 SF renovation that included a rehabilitation and treatment center and enclosed the south endzone with new event space and student-athlete amenities





