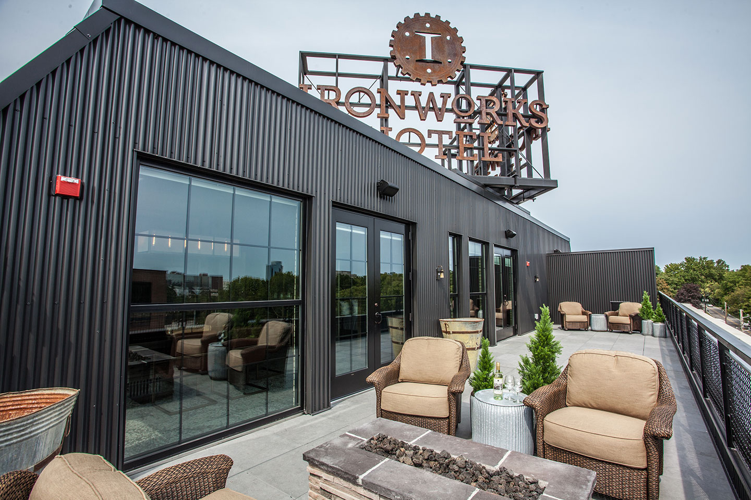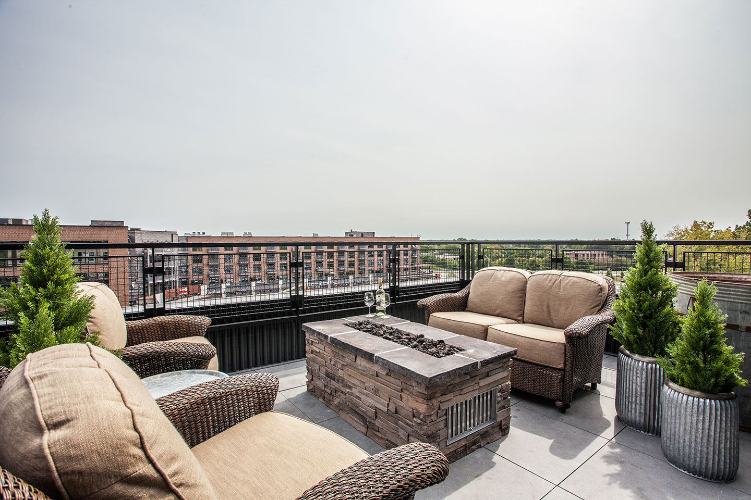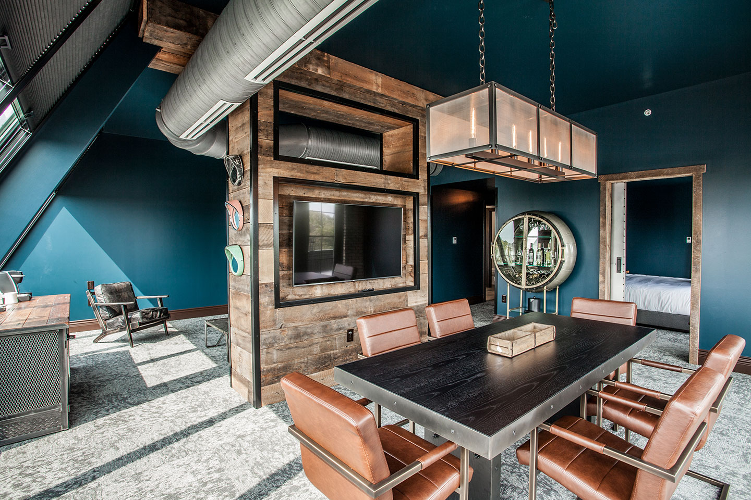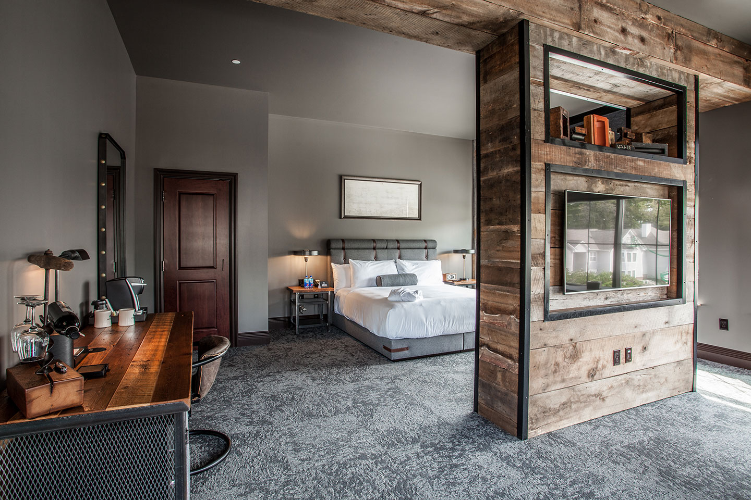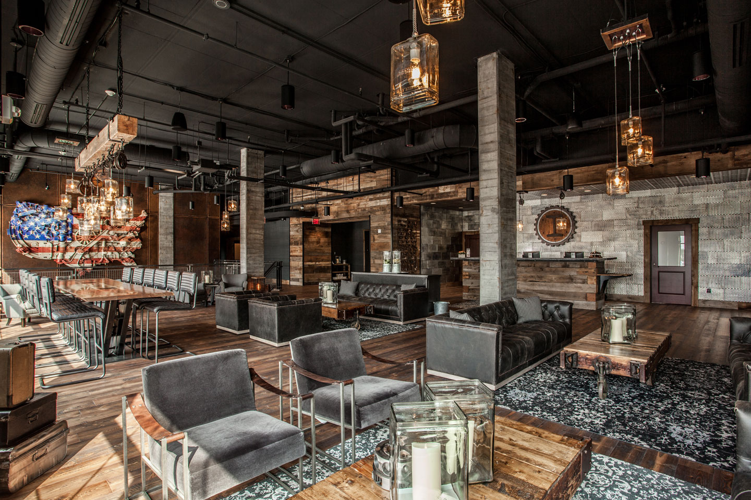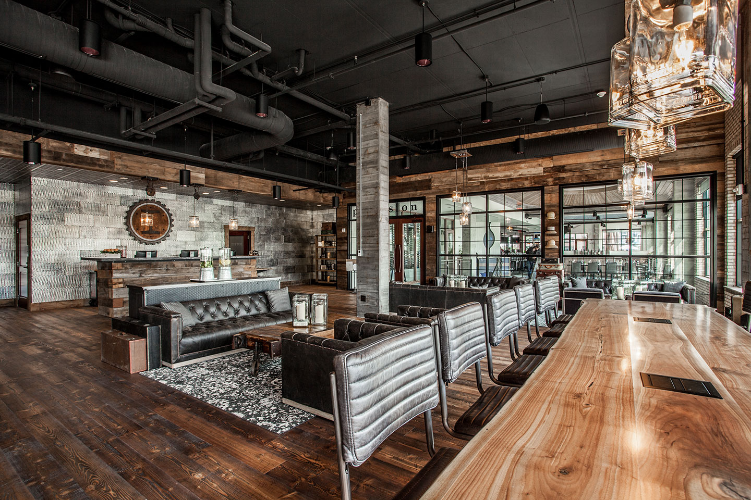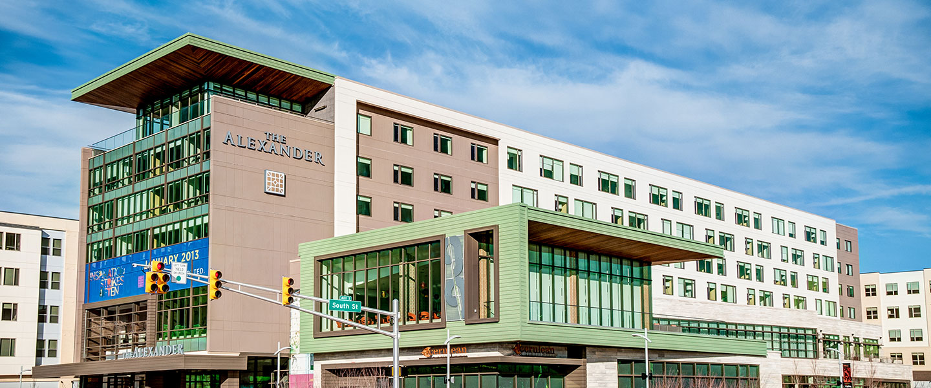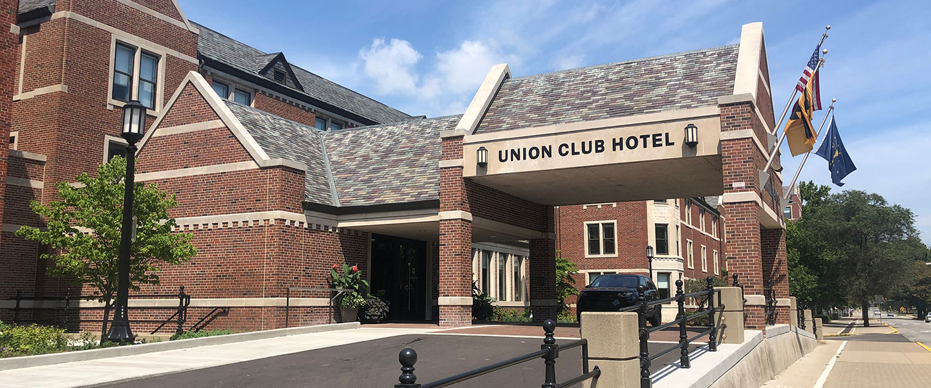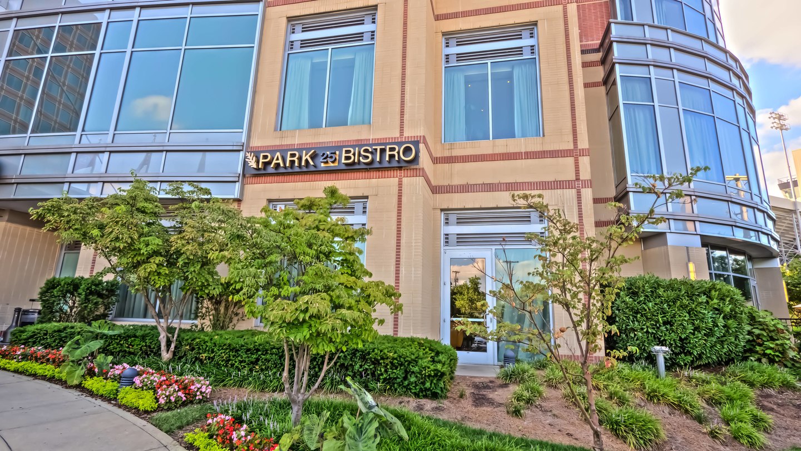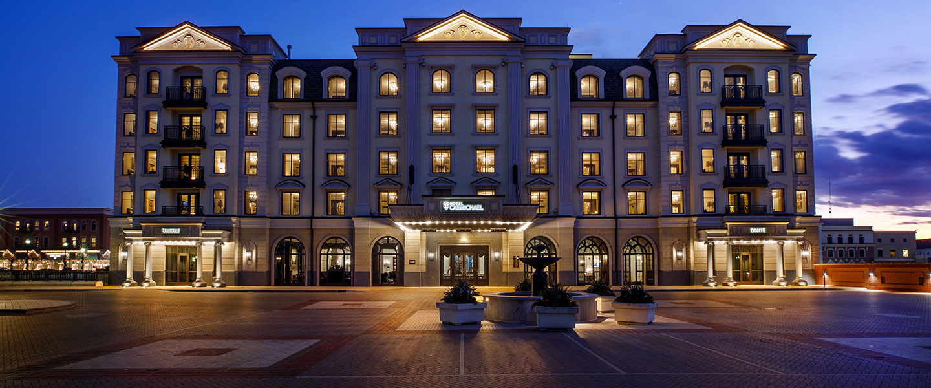
Ironworks Hotel
Hendricks Commercial Properties
Ironworks Hotel, the first and only, northside boutique hotel, is a five-story, mixed-use development featuring a 101,000 SF hotel with 120 guest rooms, 3,000 SF of conference rooms and a fitness center. The ground level includes retail space and a common area. The hotel features three restaurants, over 15,000 SF of retail and space including back of house operations.
Special considerations for the project included the relocation of a creek and reforestation to maintain the surrounding ecology and building within a flood plain. An aggressive schedule, tight site logistics, and unsuitable soils created some challenges for the Shiel Sexton team, but the use of post-tensioned concrete atop GeoPiers mitigated those challenges.
The Ironworks at Keystone Hotel features extensive use of brick inside and out, historic windows, and high-end finishes that make this very unique to the local hospitality market.
-
Square Footage
101,000
-
Delivery Method
GC
-
Location
Indianapolis, IN
-
Architect
RATIO ARCHITECTS, INC.
Features
- New construction of a boutique hotel in the midst of densely populated Indianapolis-area
- Several styles of rooms all offer 19th-century inspired finishes





