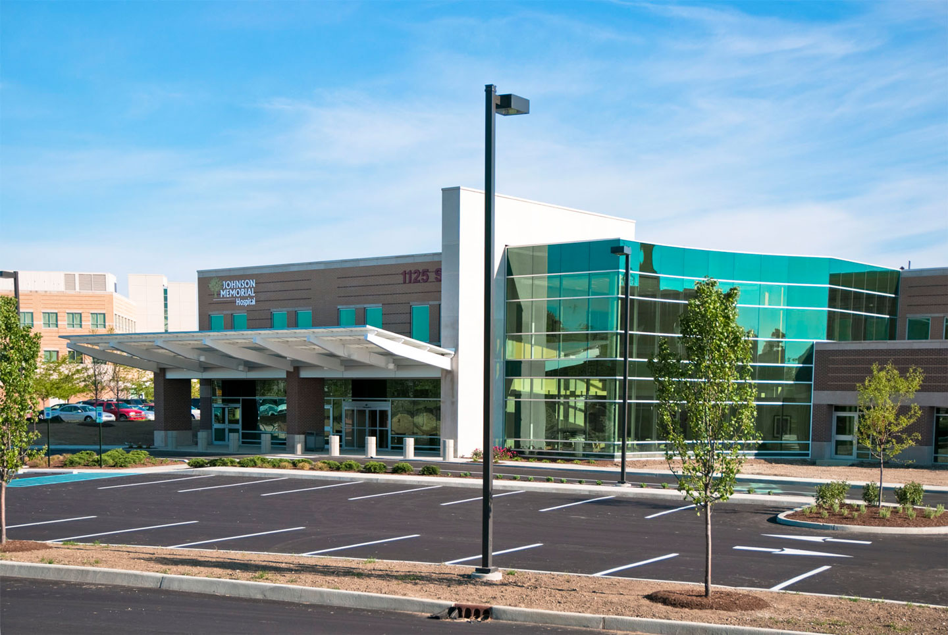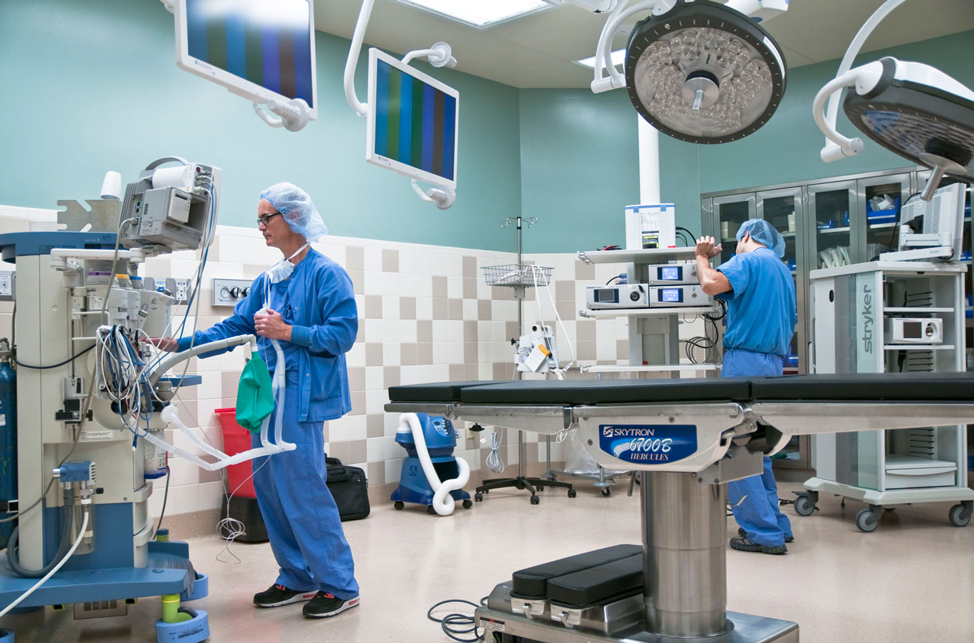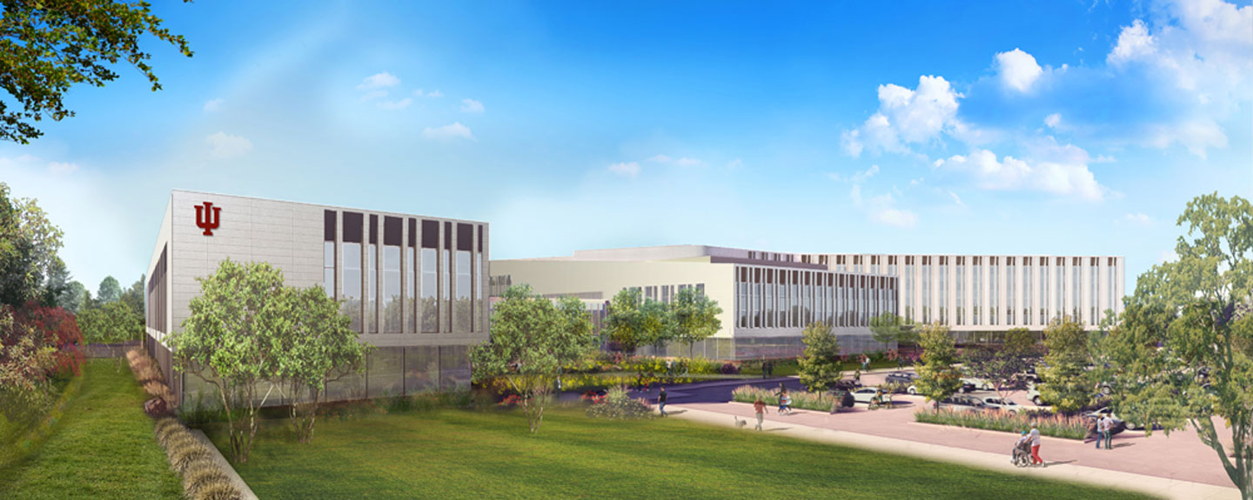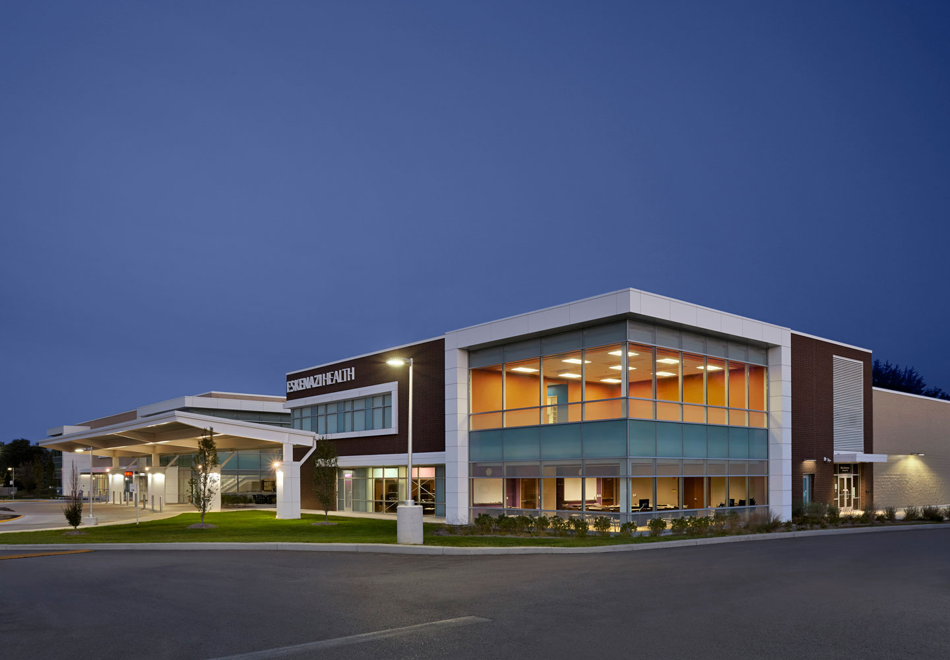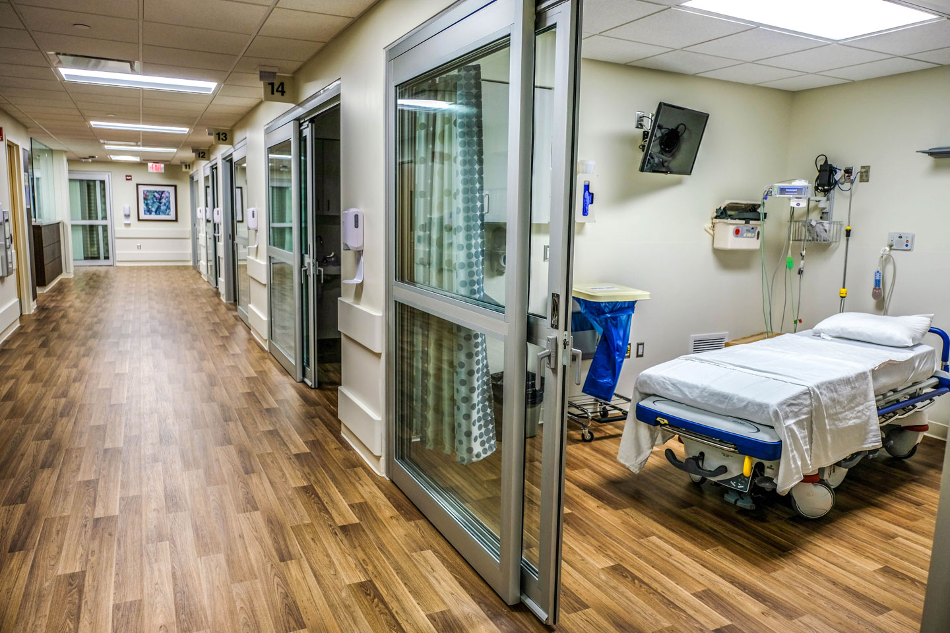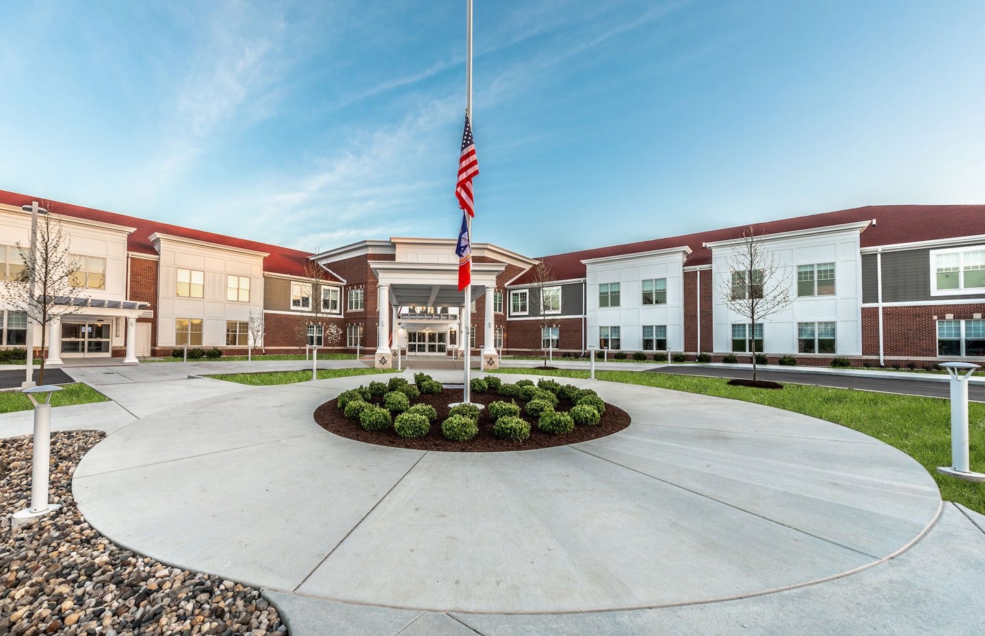
Johnson Memorial Hospital Surgery Addition & Renovation
Johnson Memorial Hospital
Shiel Sexton completed the surgery addition and renovation for Johnson Memorial Hospital in Franklin, IN. The $8.6 million, two-phase project included a two-story, 34,000 SF addition and a 15,000 SF renovation. Two new operating rooms were constructed while two others were renovated. The addition also accommodates a post anesthesia recovery facility, private pre- and post-operative rooms for all patients, a new endoscopy suite, and a second floor build-out for medical suites. The scope of work included selective remodeling inside the occupied hospital, which required all necessary infection control assessments and procedures during construction. Four existing OR’s and support areas were renovated after move-in of the new facility.Shiel Sexton utilized Building Information Modeling (BIM) for the coordination of MEP work.
-
Square Footage
49,000
-
Delivery Method
GC
-
Location
Franklin, Indiana
-
Architect
BSA Lifestructures Inc
Features
- Two-phased addition and renovation of operating rooms and support spaces
- Occupied and operational hospital during construction





