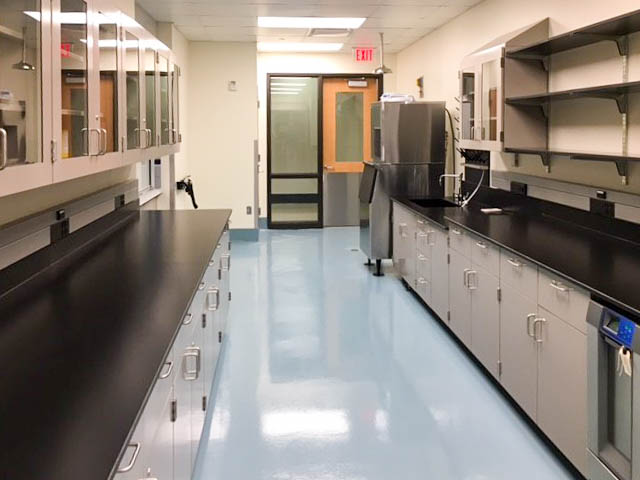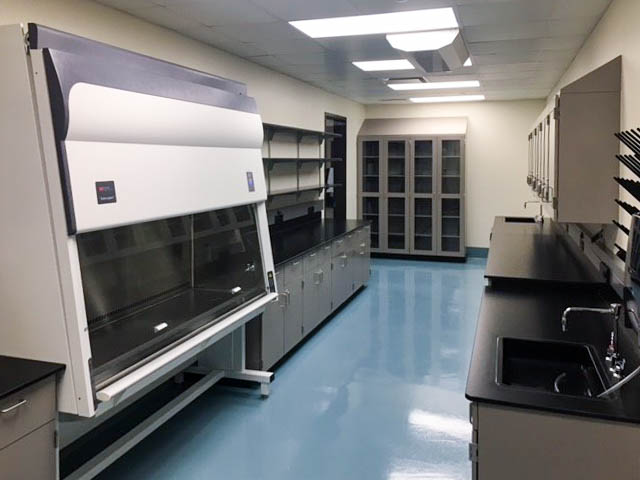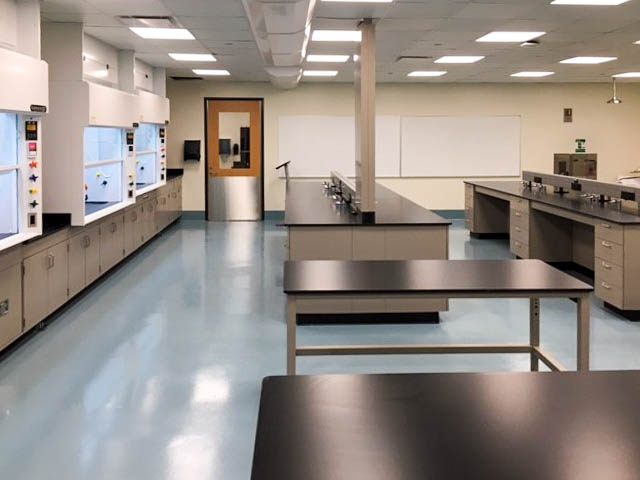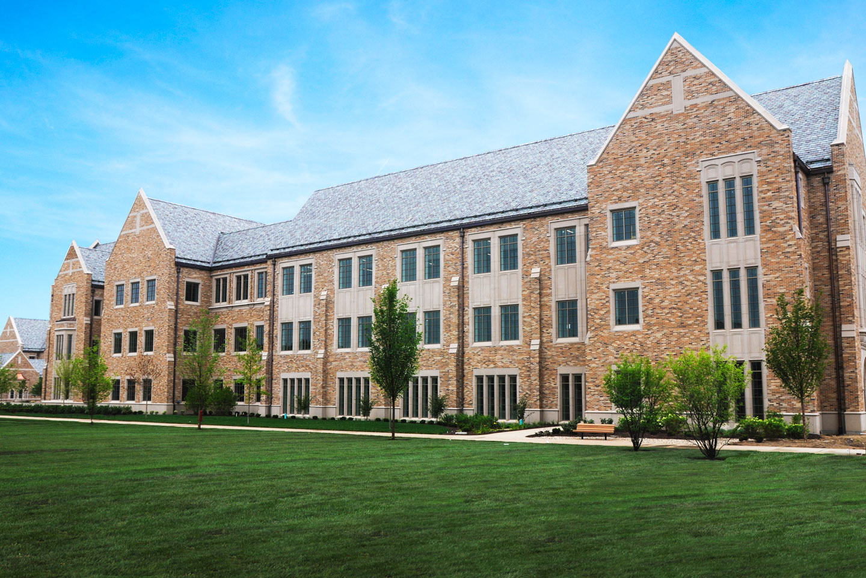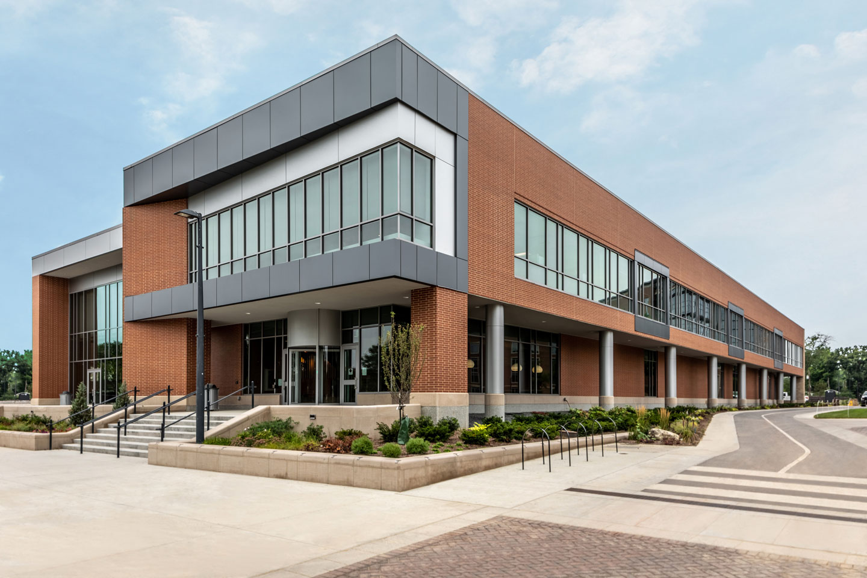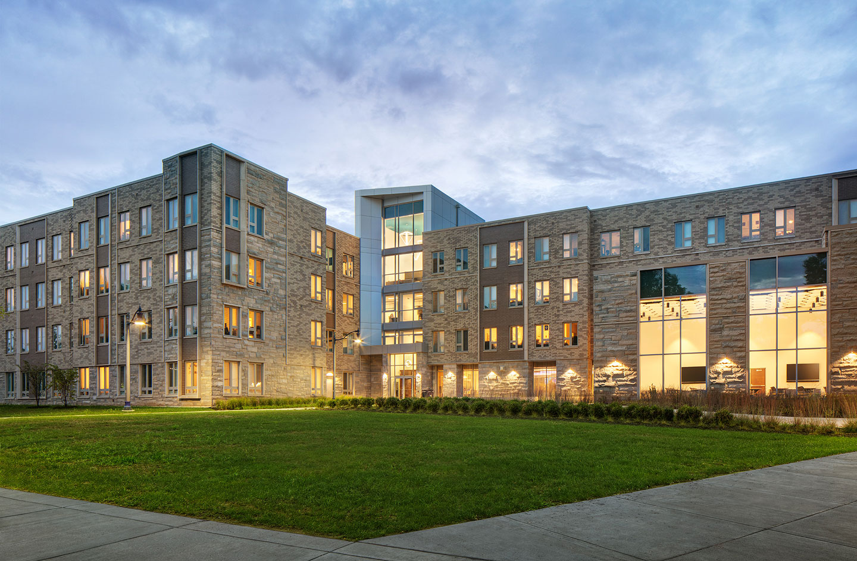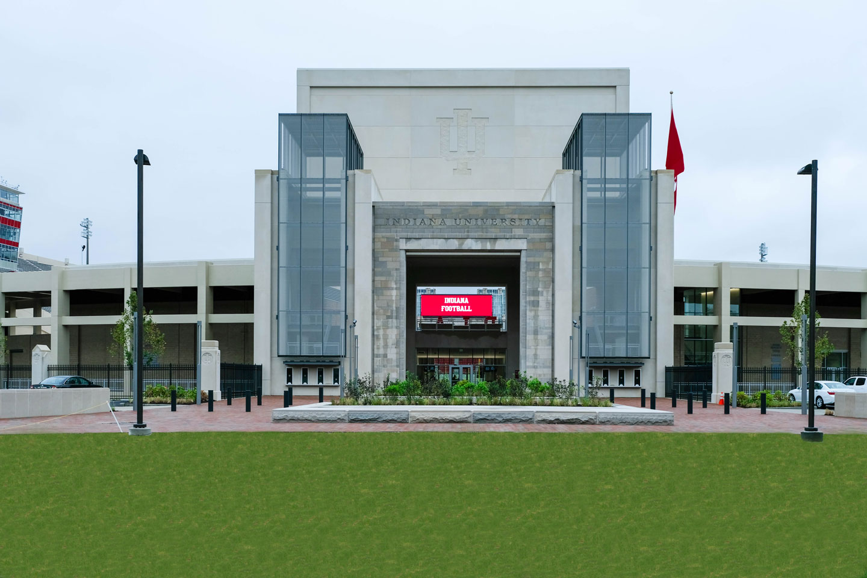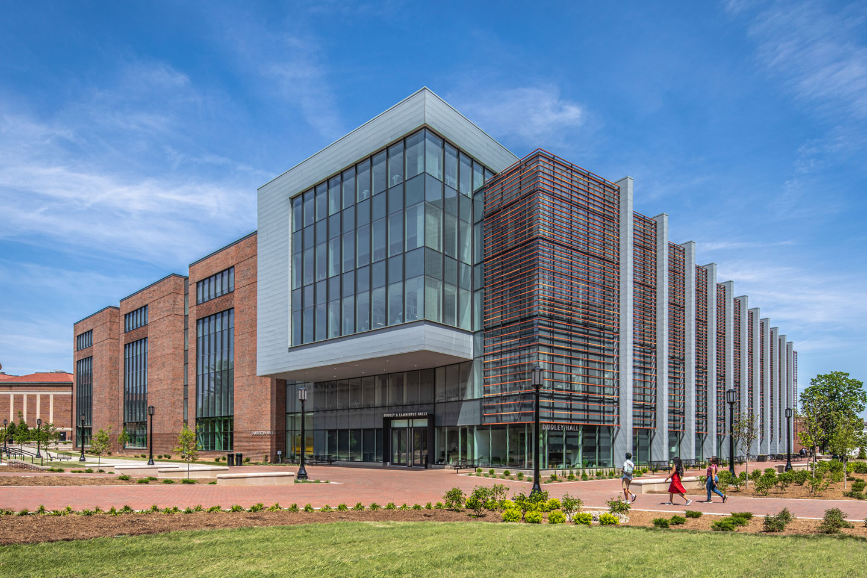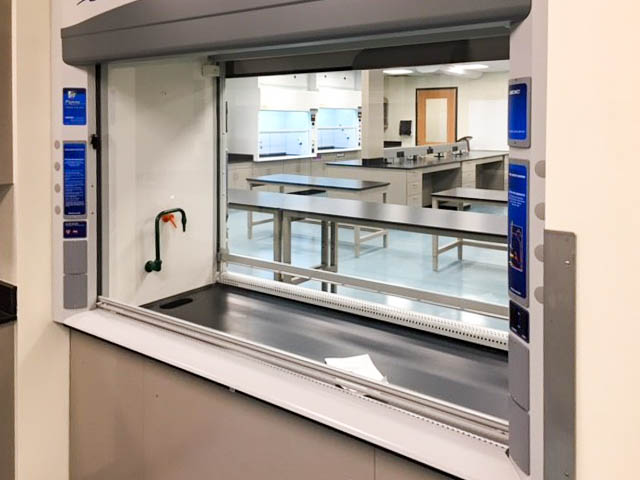
Johnson & Wales University Food Science Lab
Johnson & Wales University
Shiel Sexton renovated two spaces in the uptown campus. The 1,560 SF upfit included the complete demolition of two classrooms and redesign of the space into one large sensory beverage lab complete with custom wine racks and a wine cellar, wetbar, barista station, and student work stations. Courses on wine, spirits, brewing arts, as well as coffee and tea appreciation are offered to students of JWU in the new Beverage Lab. The reconfigured space with upscale finishes features extensive and beautiful views of the Charlotte skyline.
-
Square Footage
6,700
-
Delivery Method
GC
-
Location
Charlotte, North Carolina
-
Architect
LS3P
Features
- Extensive renovations with modern designs for multiple areas
- Construction of a 1,560 SF beverage brewing lab space and a 5,100 SF office renovation





