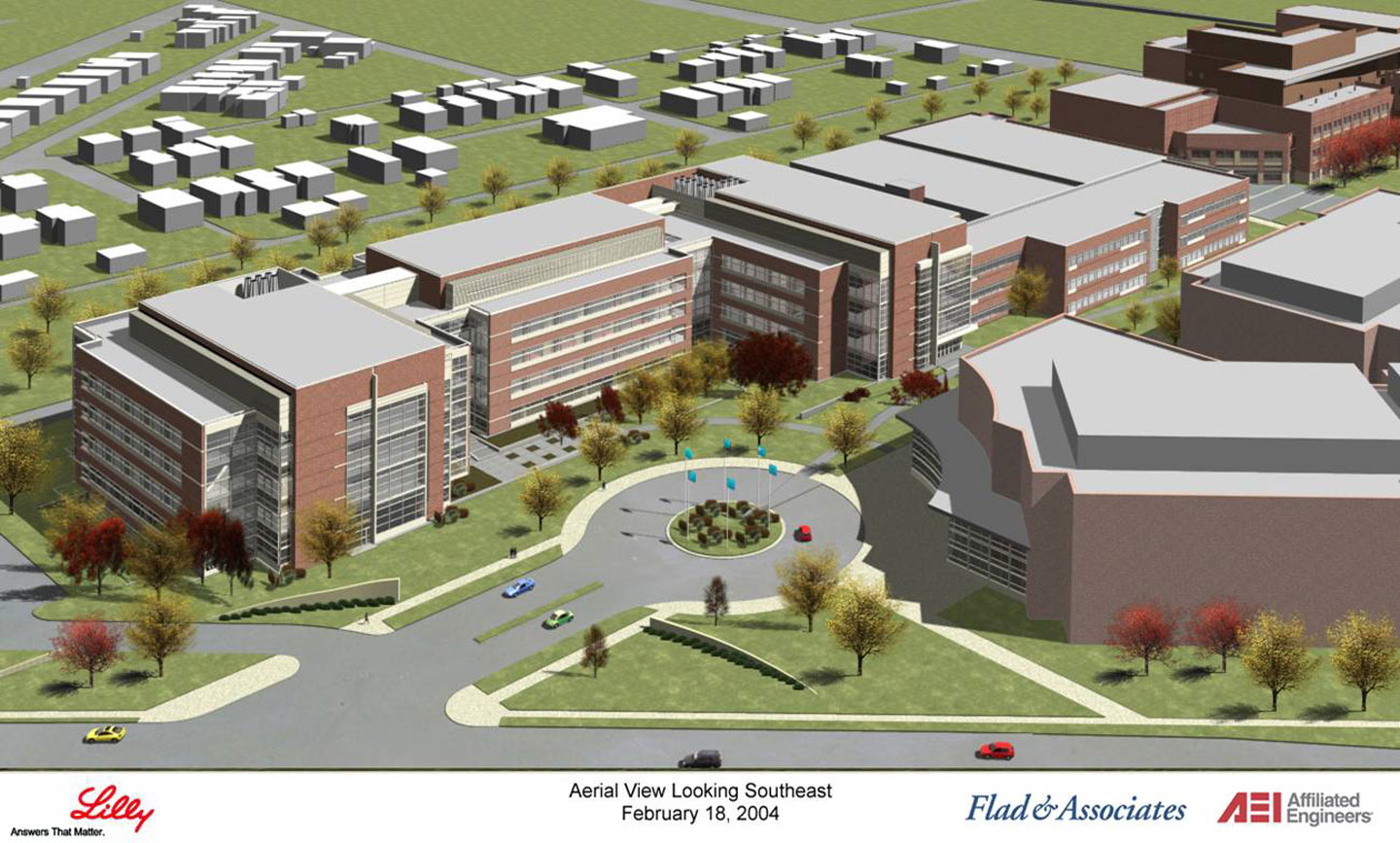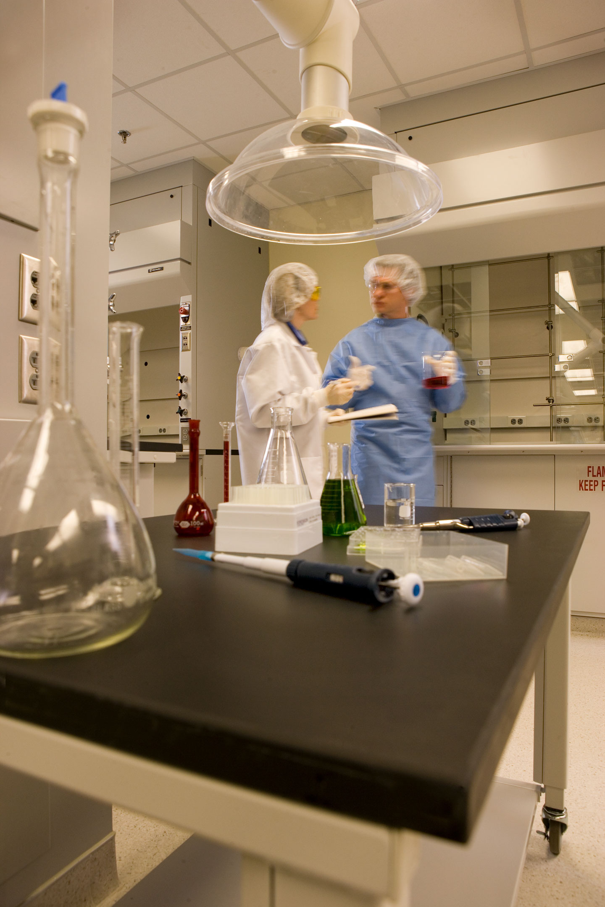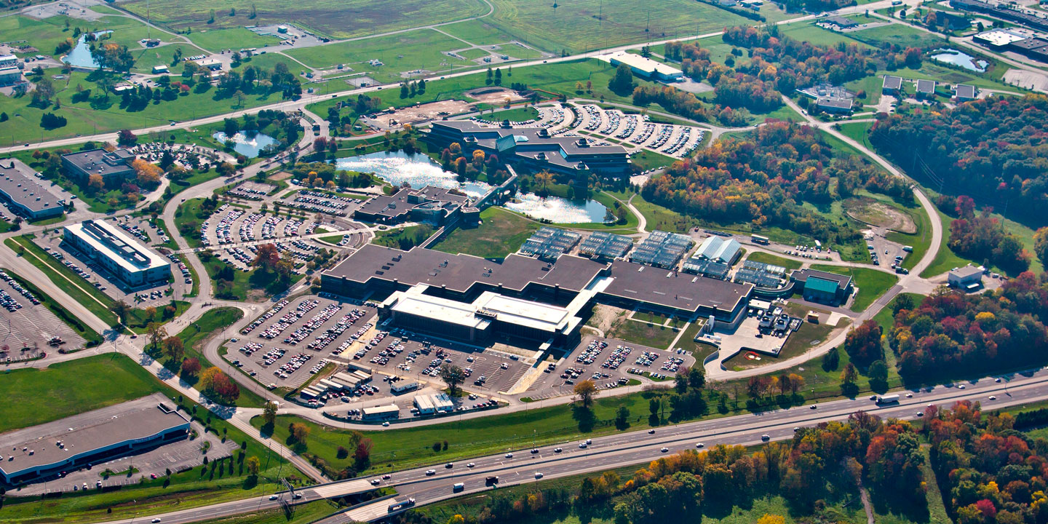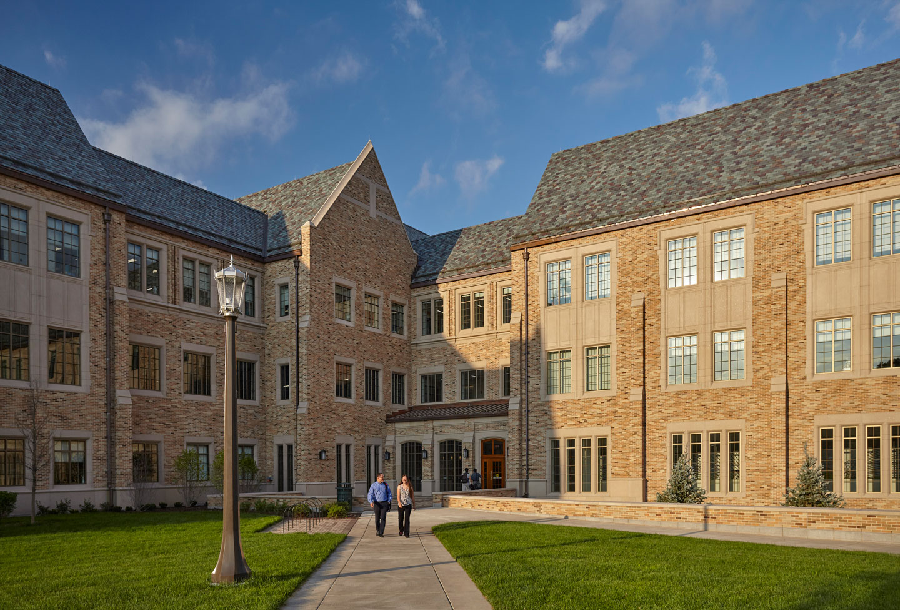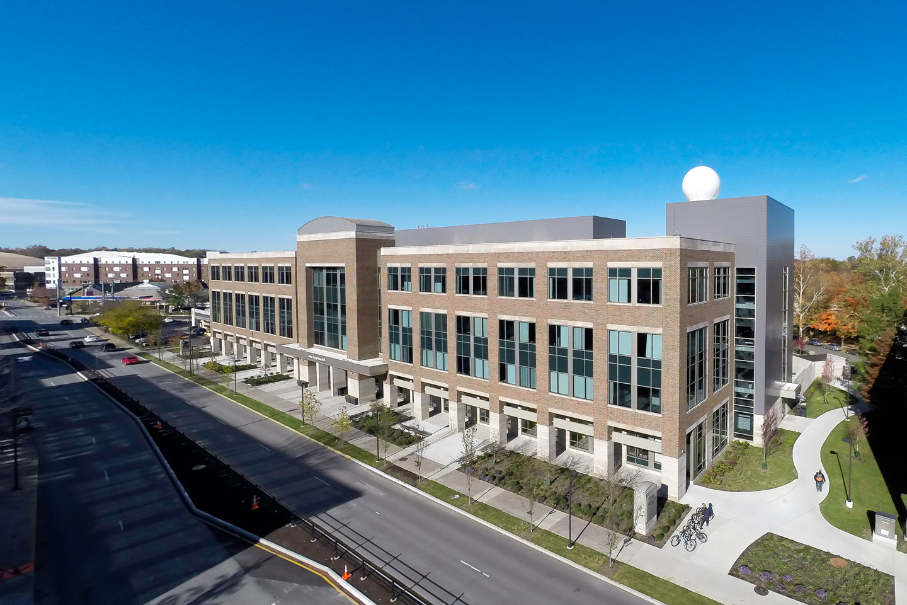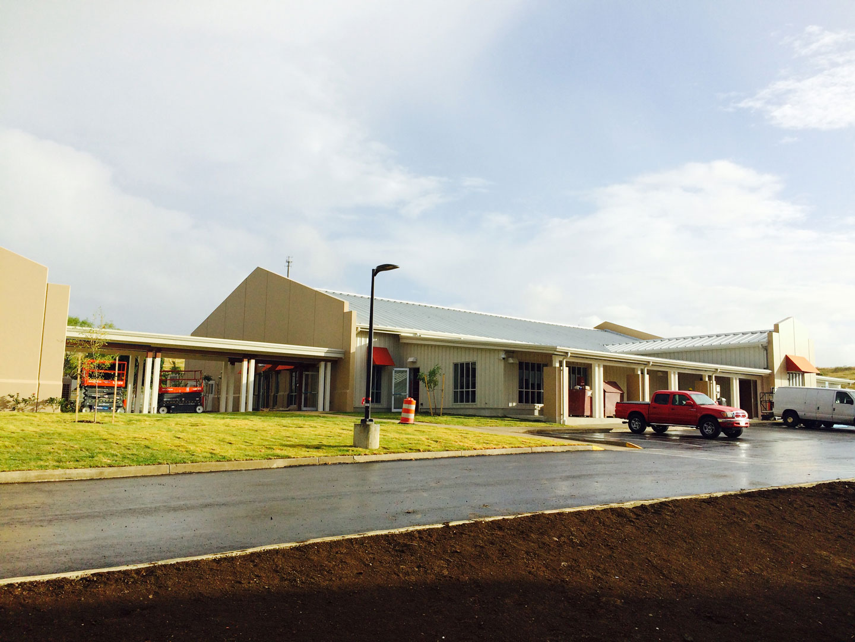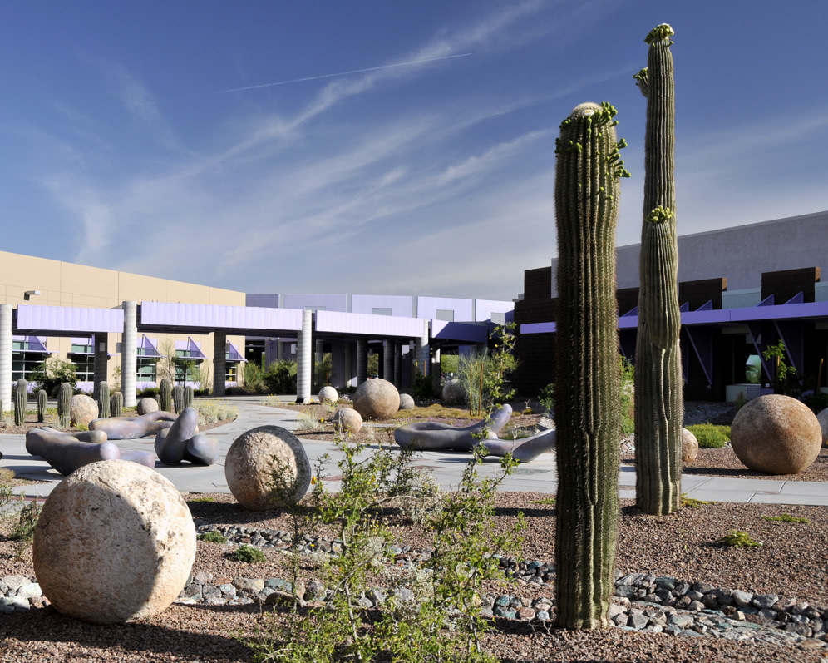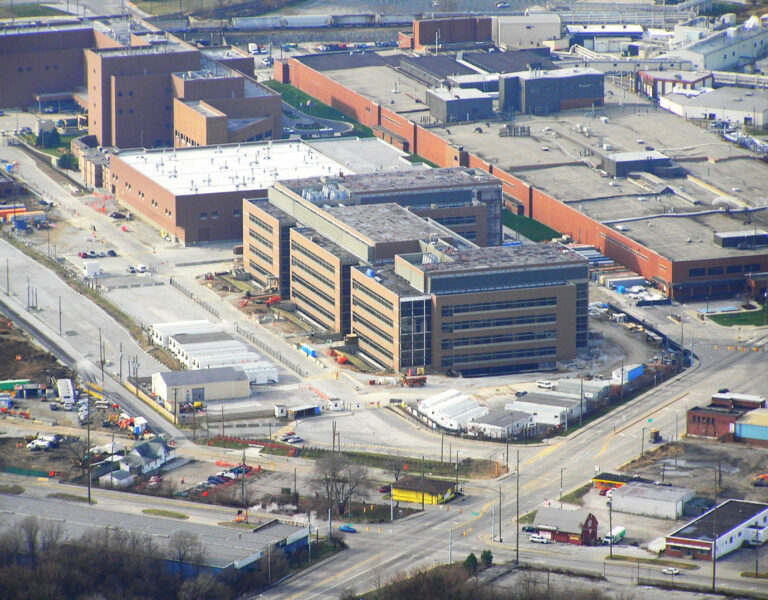
K362 Biotech Development Lab Building
Eli Lilly and Company
Shiel Sexton was construction manager on the new K362 Biotech Development Laboratory Building at the Lilly Technology Center North (LTC North) Campus. The project was comprised of research and development biotech labs. Adjoining office areas provide administrative space and other functional areas include small and large meeting rooms, break areas, locker rooms and shop areas. Total square footage is 465,000 in a U-shaped configuration consisting of five stories including a basement level. In addition, a 1,300 foot long pre-cast concrete tunnel was built on the west side of K362 to bring all the central utilities into the building.
The laboratory requirements of this project demanded intensive coordination of all equipment and systems into a sterile environment. Validation and commissioning of the building and its systems were a priority for the Owner.
-
Square Footage
465,000
-
Delivery Method
CMc
-
Location
Indianapolis, IN
-
Architect
Flad & Associates
Features
- Three-year project of research and development biotech labs with administrative space
- New construction of a development lab building and 1,300 foot long, pre-cast utility tunnel in midst of active campus





