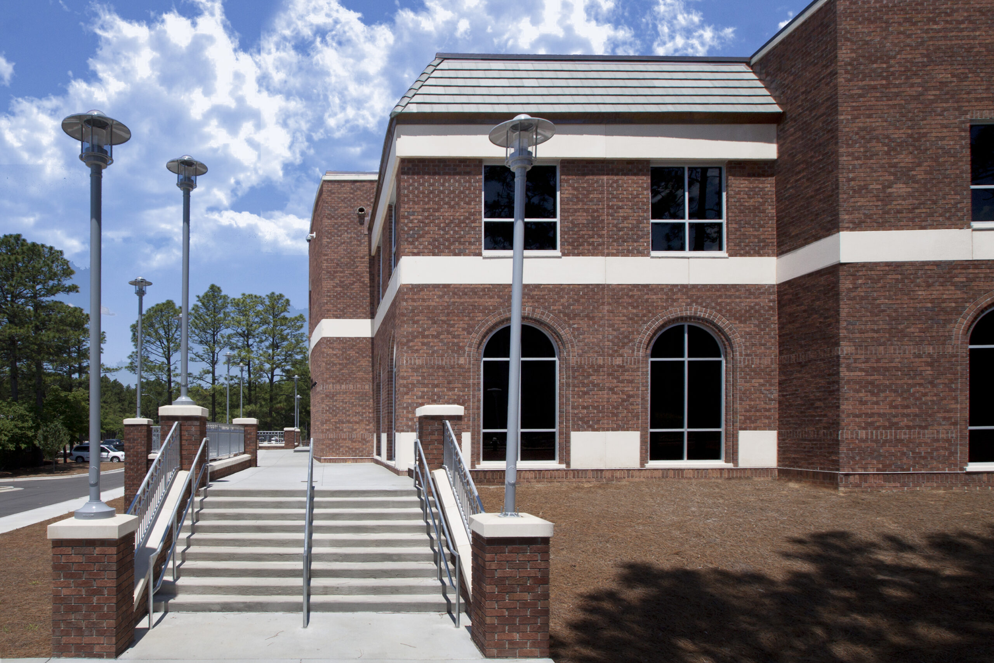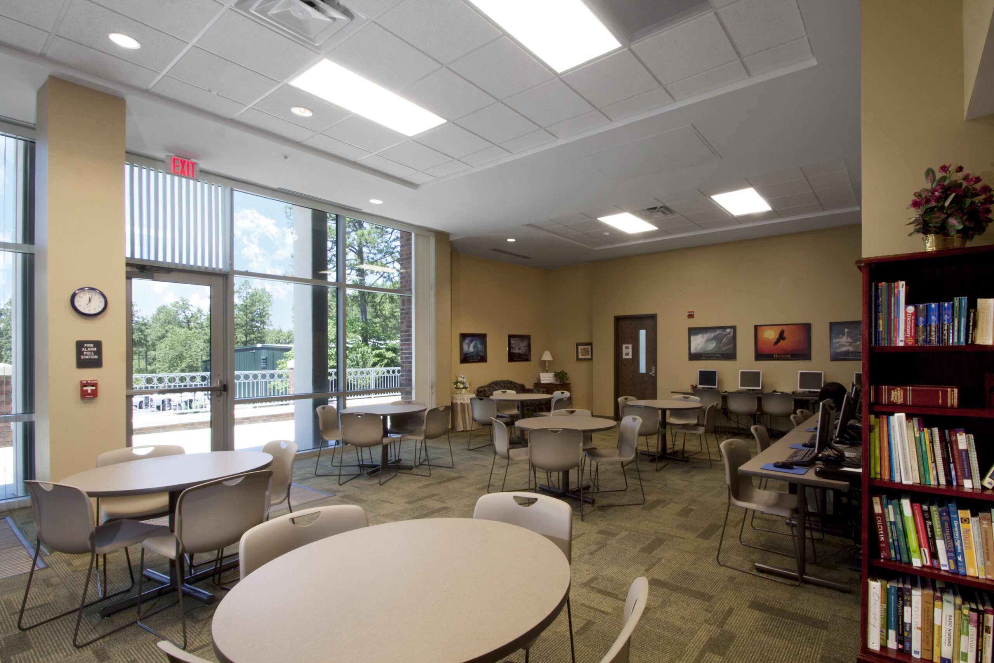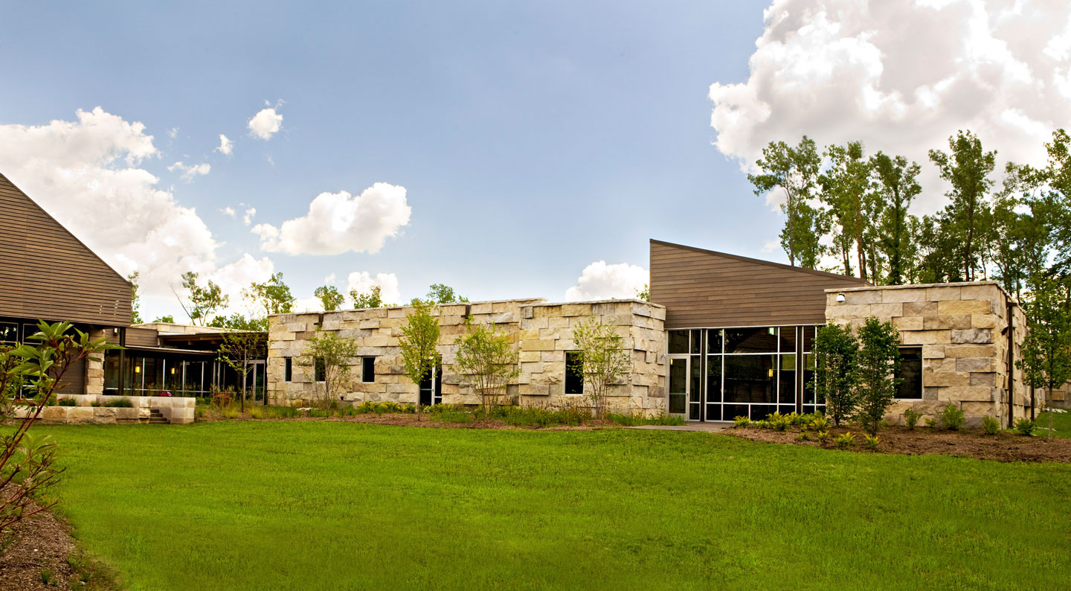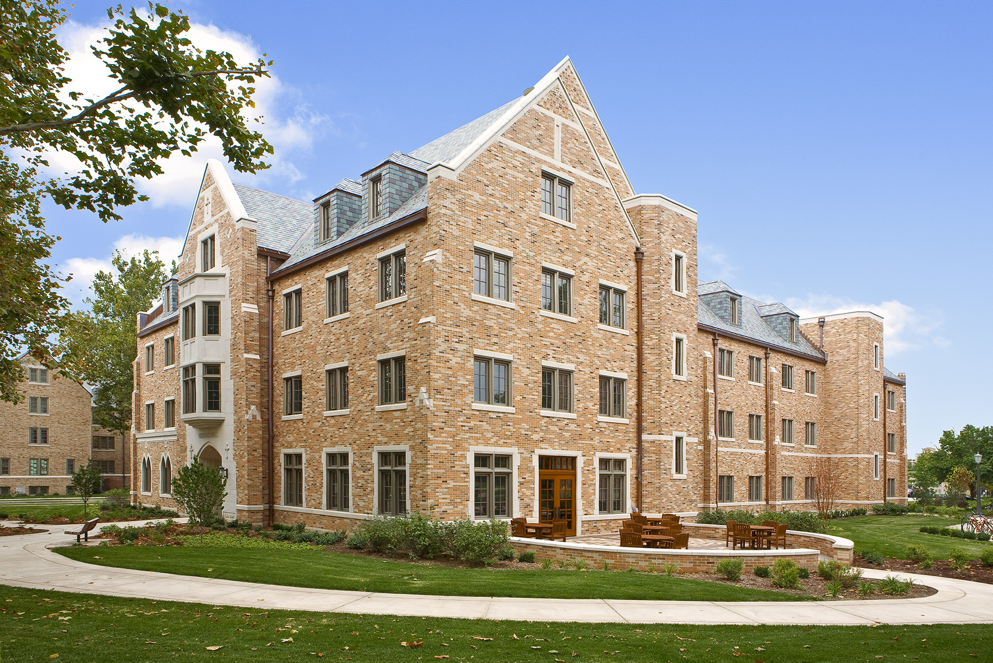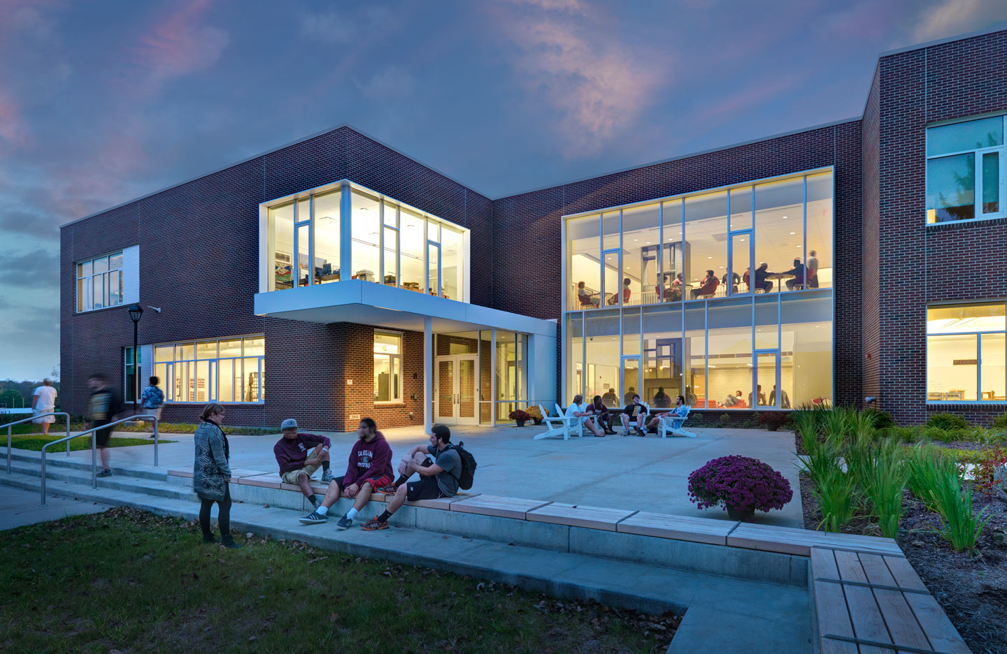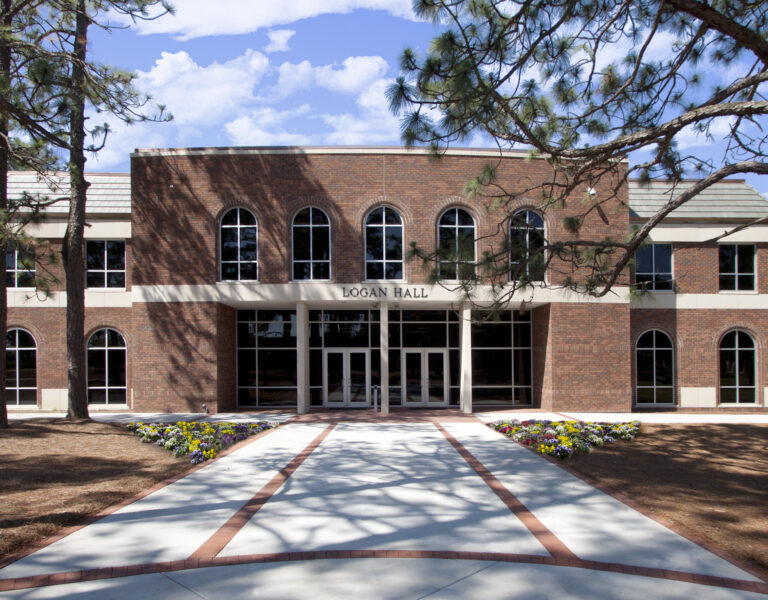
Logan Hall
Sandhills Community College
Shiel Sexton was the general contractor for the construction of a 35,000 SF general classroom building. The building contains 21 classrooms, including a mix of small classrooms, large lecture spaces, office space, and student study rooms. The project scope also included the demolition of a small prefabricated building, the former home of the Maintenance department. The project was designed and constructed along LEED® Silver guidelines. The project team diverted all cut logs and reused them as mulch as well as recycled the paving material from the former parking lot to use for the new parking area at Logan Hall. This is the first LEED® building on the Sandhills Community College campus. Logan Hall is the new home of Sandhills’ English, humanities, and mathematics departments, and also houses developmental studies, Project Promise, and the Kelly Tutoring Center.
-
Square Footage
35,000
-
Delivery Method
GC
-
Location
Pinehurst, North Carolina
-
Architect
WRIGHT ARCHITECTURE, PA
Features
- Constructed with LEED® Silver guidelines
- Designed to have a savings in energy costs of around 18 percent





