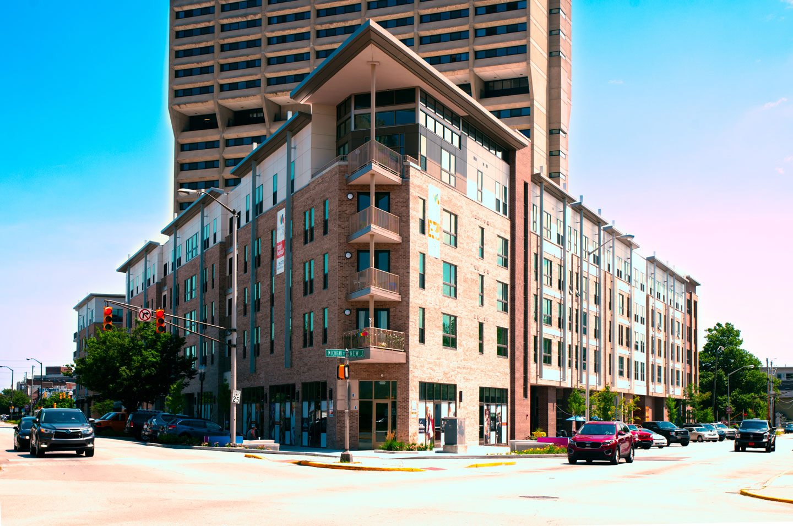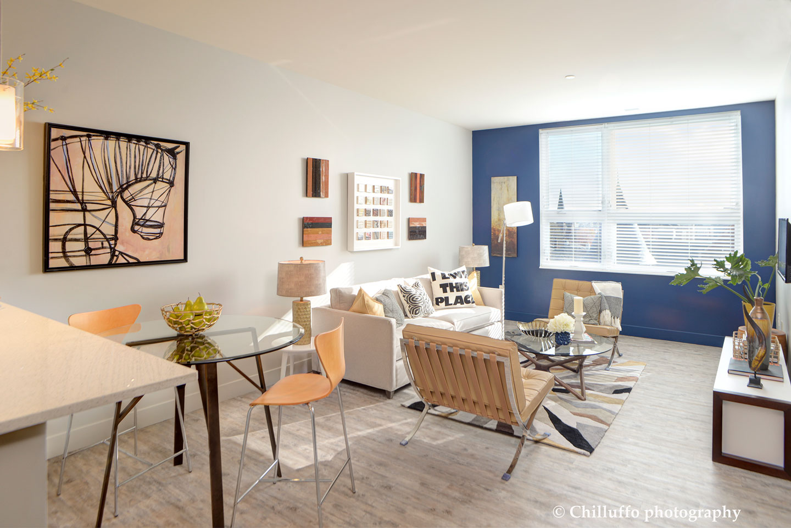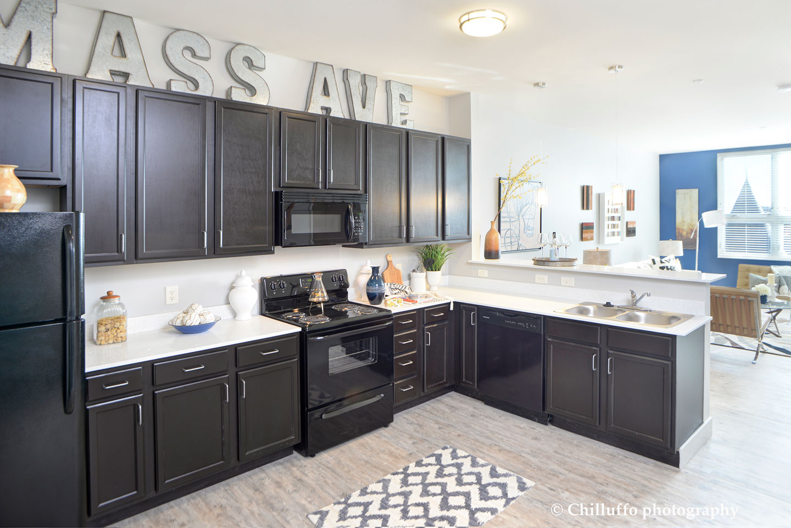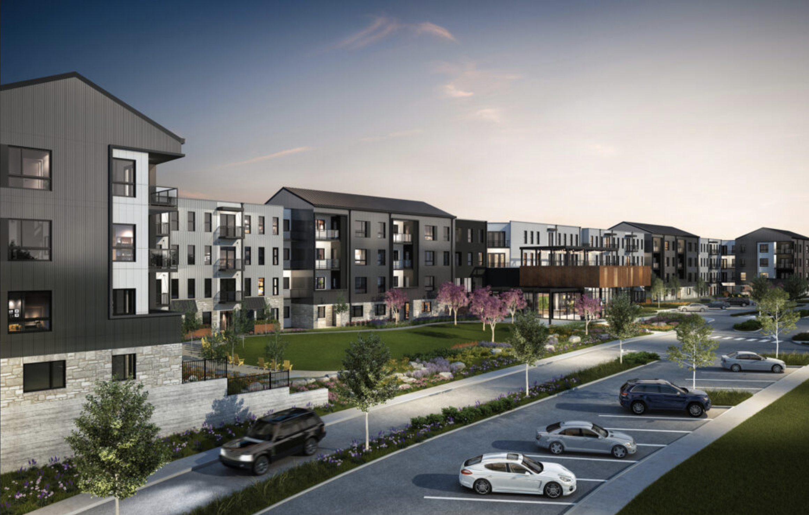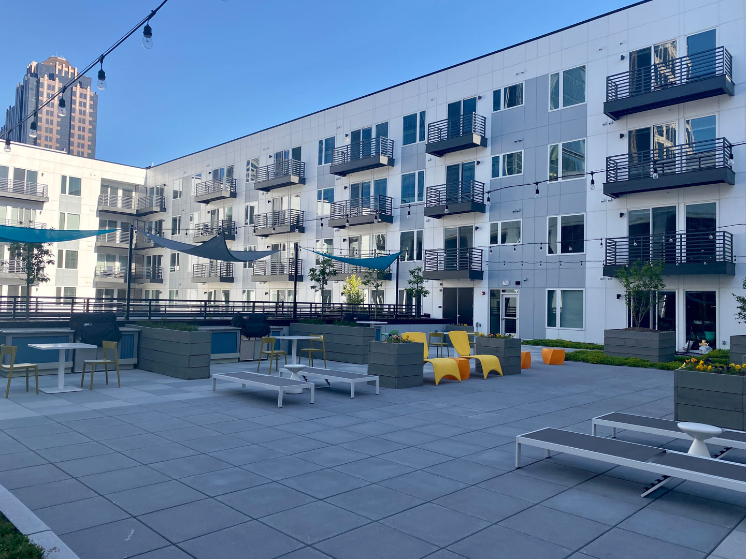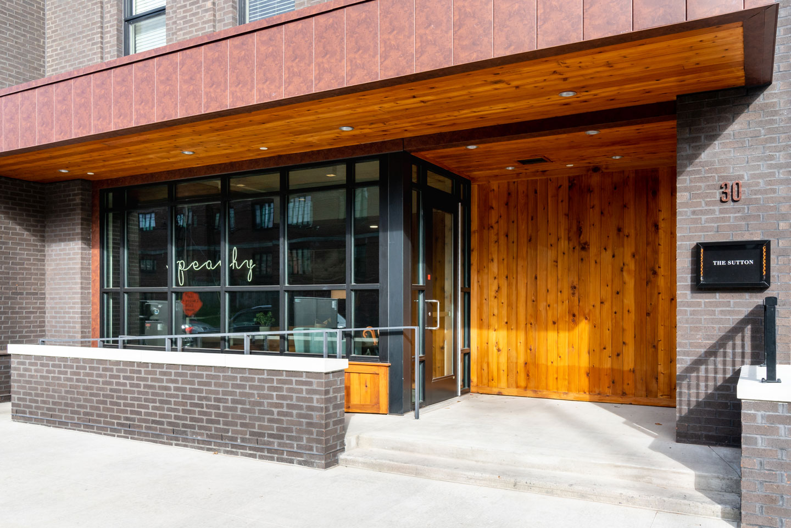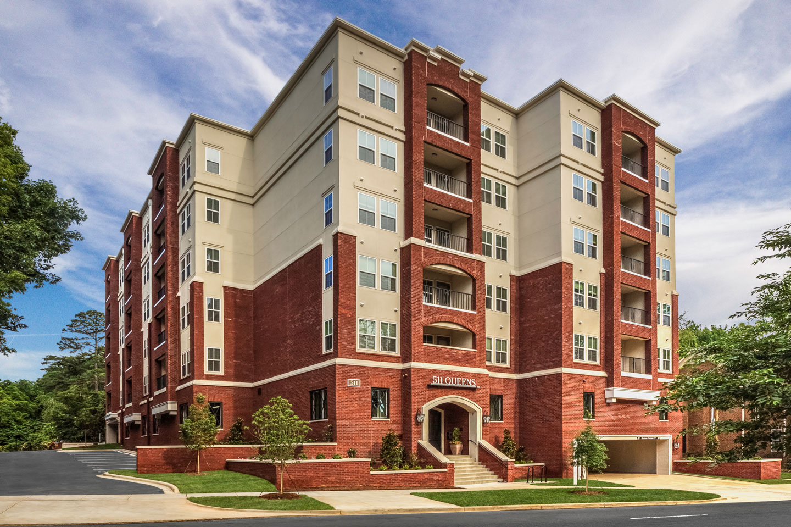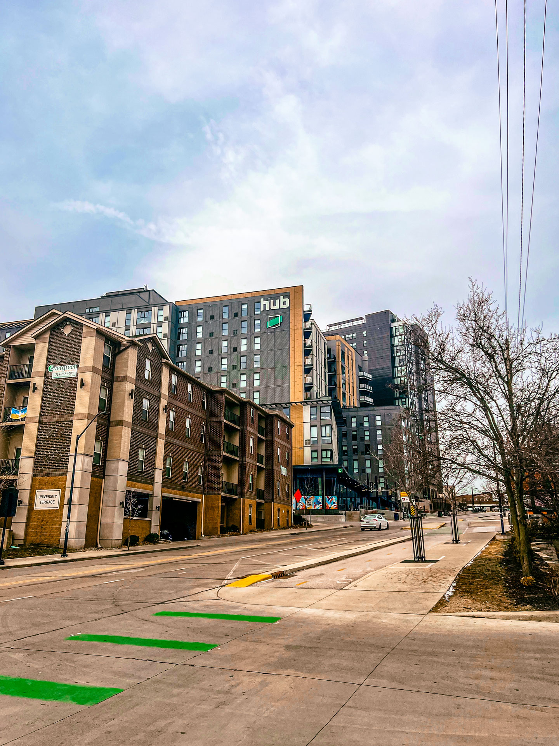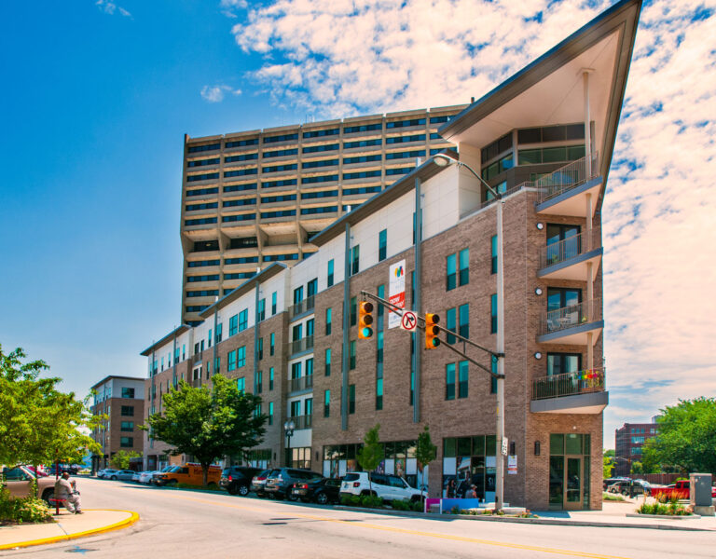
Millikan on Mass
Millikan II, LLC
Millikin on Mass, a downtown mixed-use development, surrounds an existing 21-story residential tower. It has 15,000 SF retail on the ground floor and 64 market-rate apartments above. Floor plans range from 675 SF one-bedroom units to 1,220 SF two- bedroom units. The design included new garden spaces and opens up for pedestrian travel, all while helping to revitalize the residential market in the Mass Avenue district. The project site was surrounded with active construction sites for additional phases of the development creating complex site logistics in addition to the tight site bordered by streets that are major traffic routes.
-
Square Footage
101,500
-
Delivery Method
GC
-
Location
Indianapolis, IN
-
Architect
RATIO Design
Features
- Mixed-use development located in the heart of the Mass Ave district
- Ground floor consists of 15,000 SF of retail space and 64 market-rate apartments





