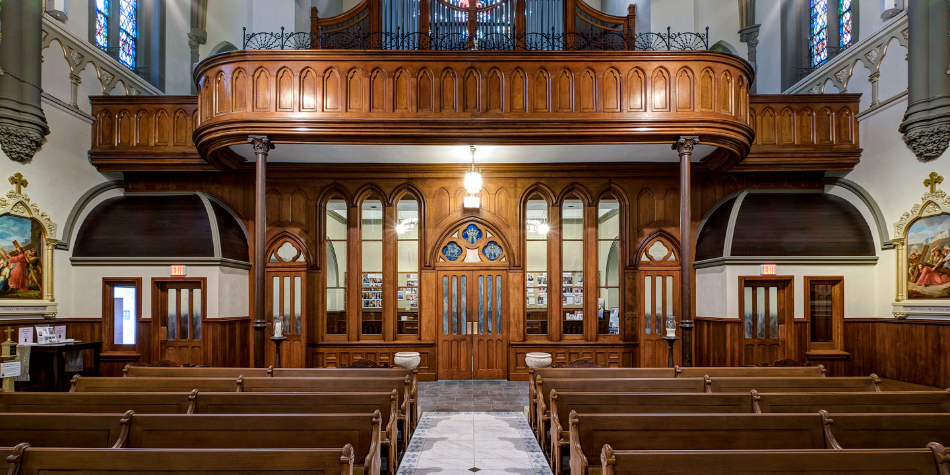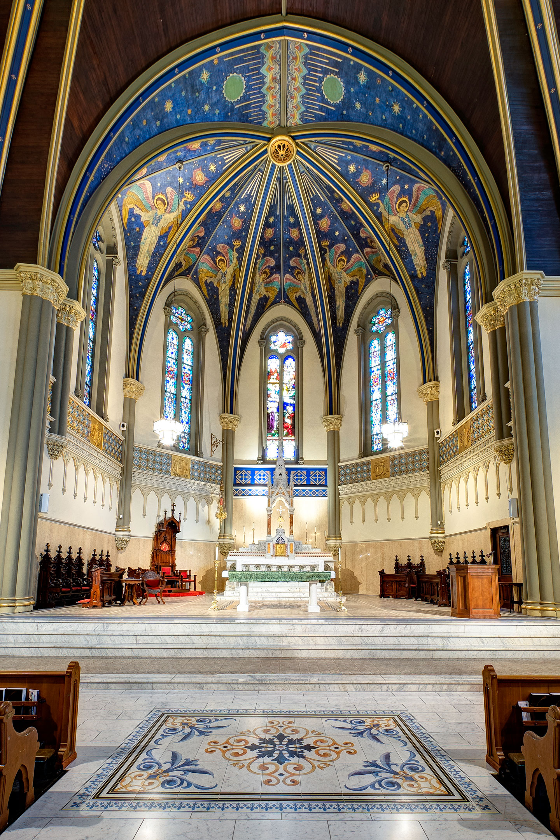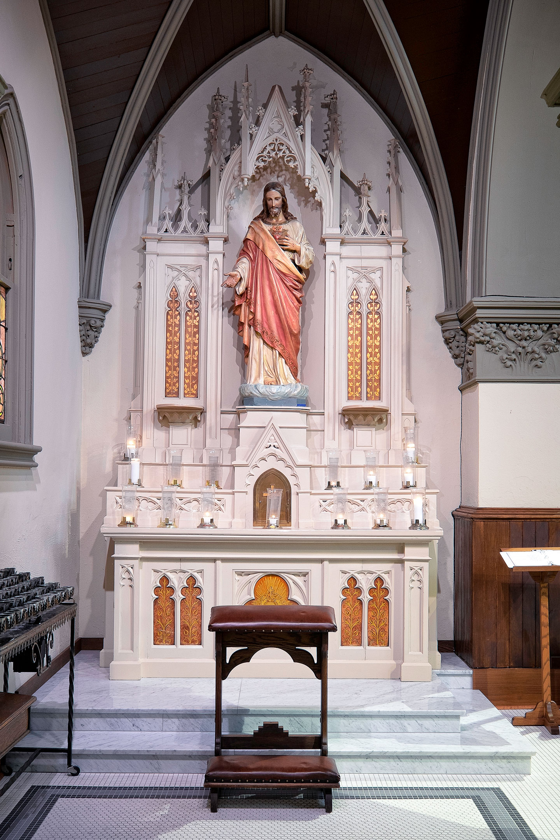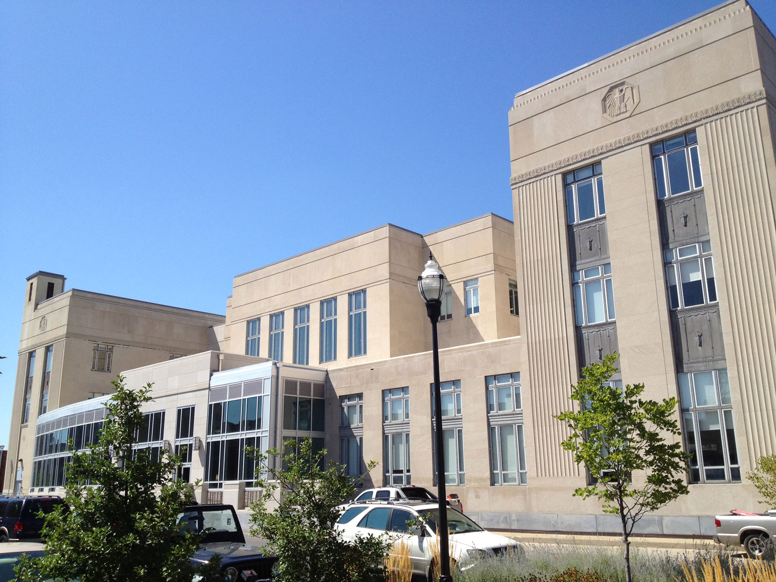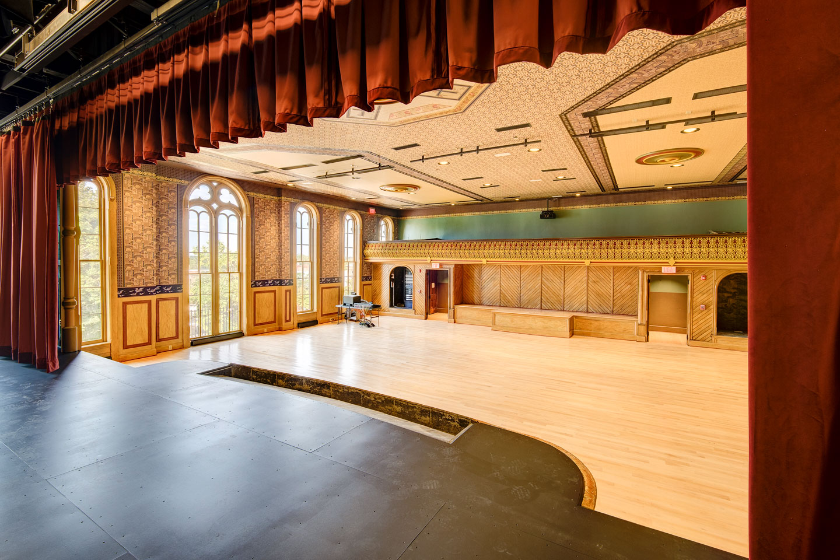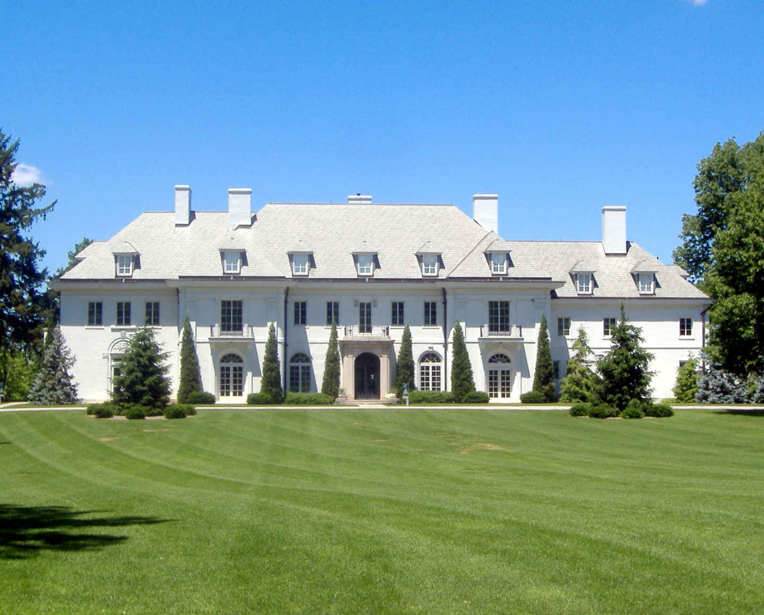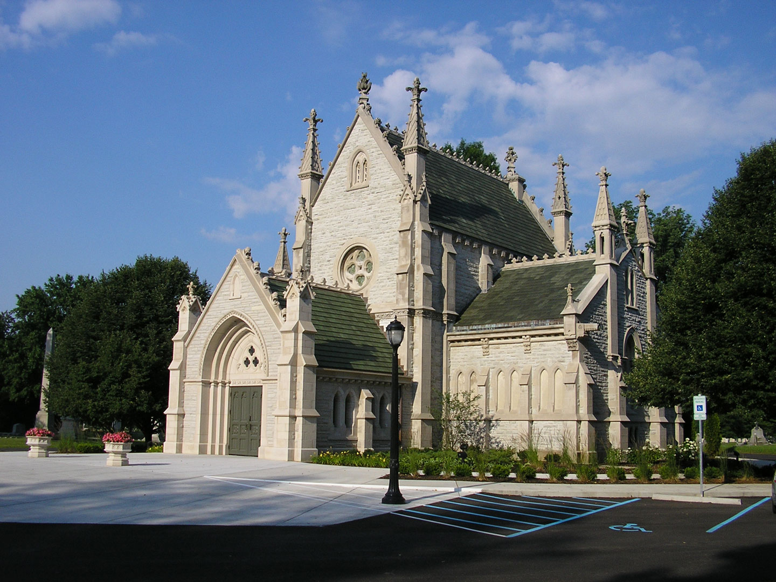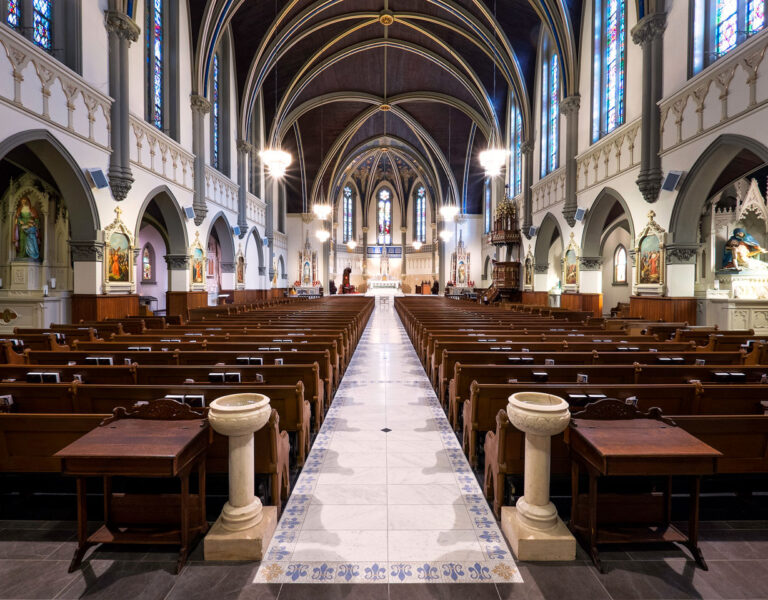
St. John the Evangelist Catholic Church Rectory Renovation
St. John the Evangelist Catholic Church
Shiel Sexton is the general contractor for St. John the Evangelist Church’s $1.6 million rectory renovation.
The changes allowed Father Nagel to move his living quarters to the third floor. His previous apartment on the second floor now provides room for additional ministry team offices and meeting space. The living quarters consist of the pastor’s suite, laundry room, walk-in closet, bathroom, kitchen, and large dining/living room. Church storage will be located at the end of the third floor through a connected corridor.
More than 1,300 SF of unutilized space is now being used due to the renovation.
-
Square Footage
6,000
-
Delivery Method
GC, Lump Sum GC
-
Location
Indianapolis, Indiana
-
Architect
AXIS ARCHITECTURE
Features
- Interior renovation historic church facility
- Preserved exterior beauty in the process





