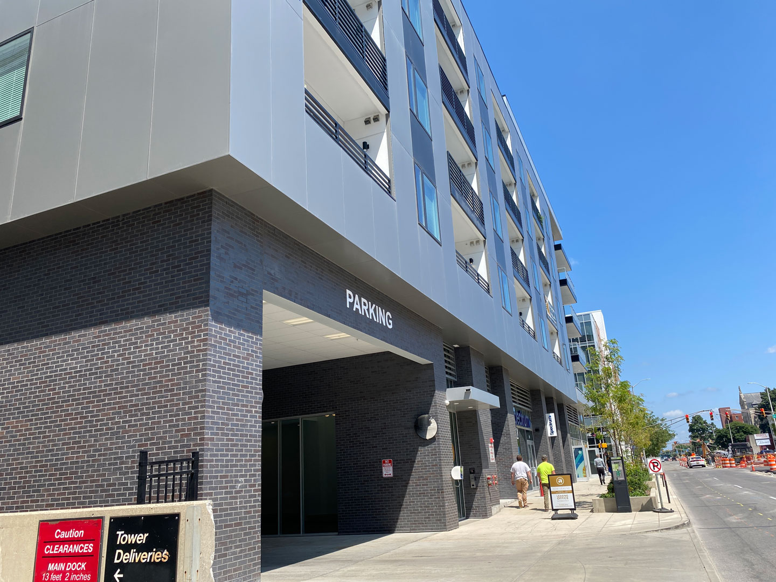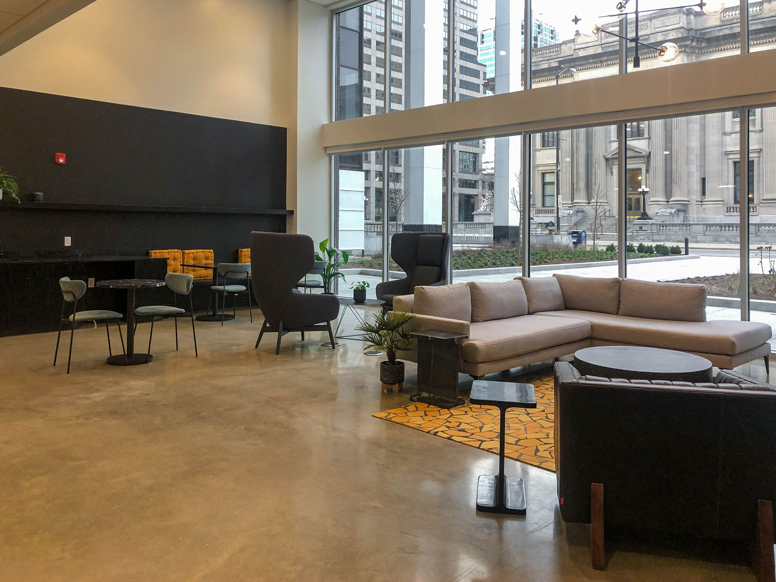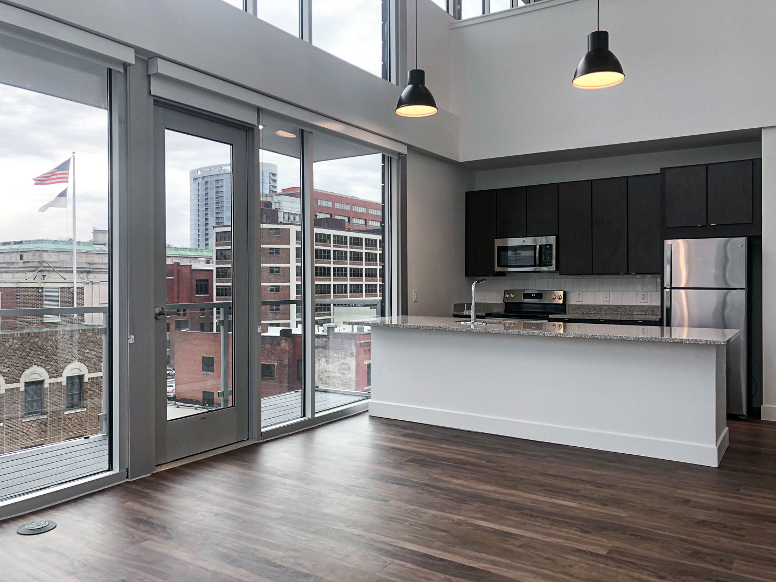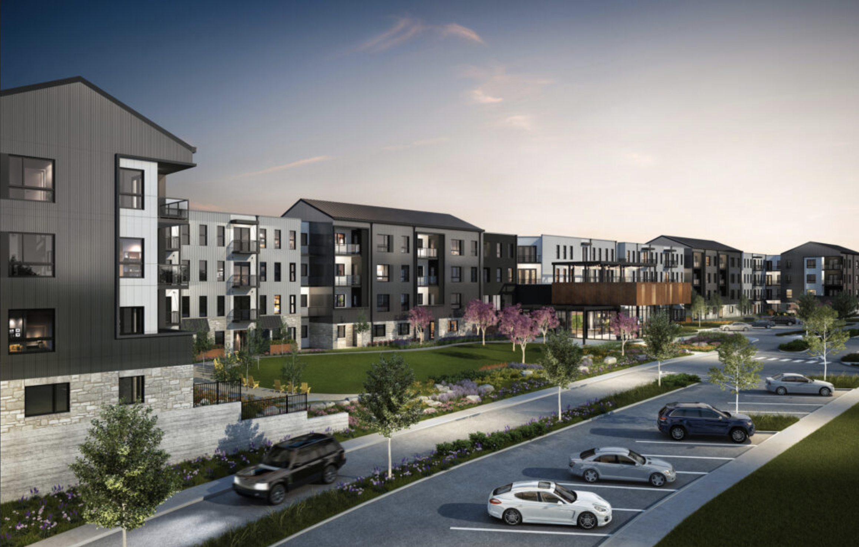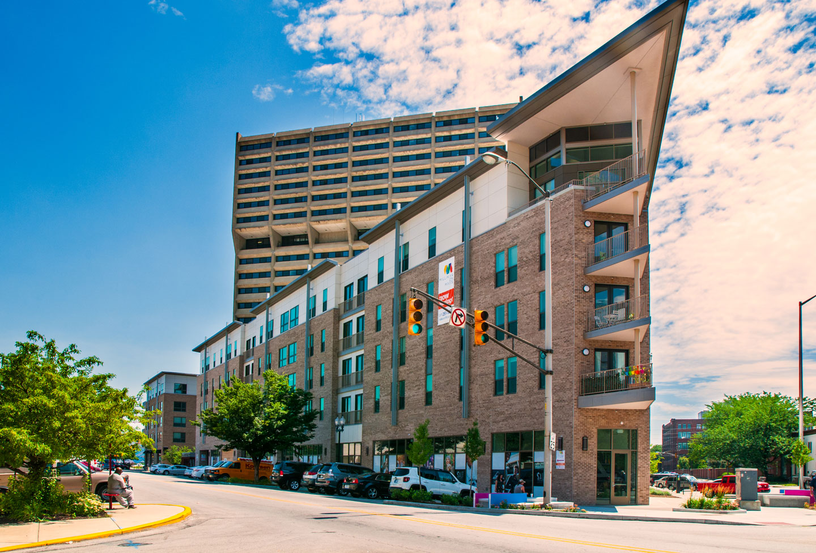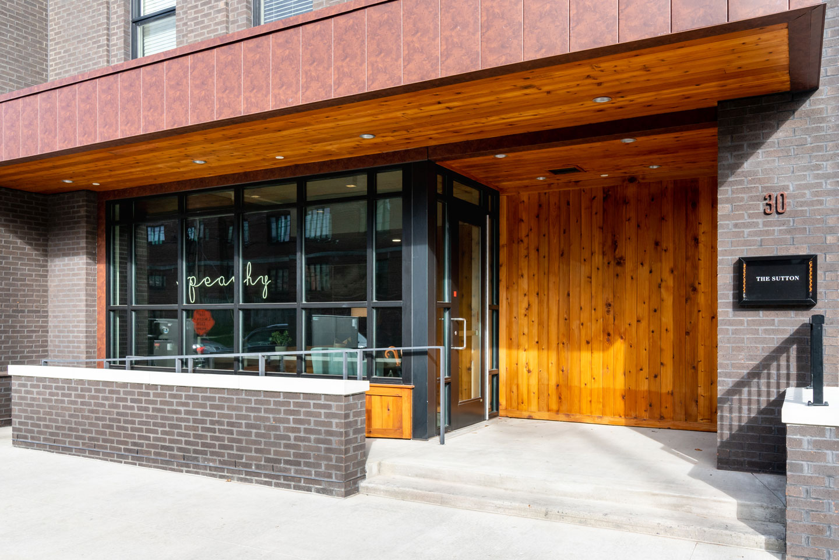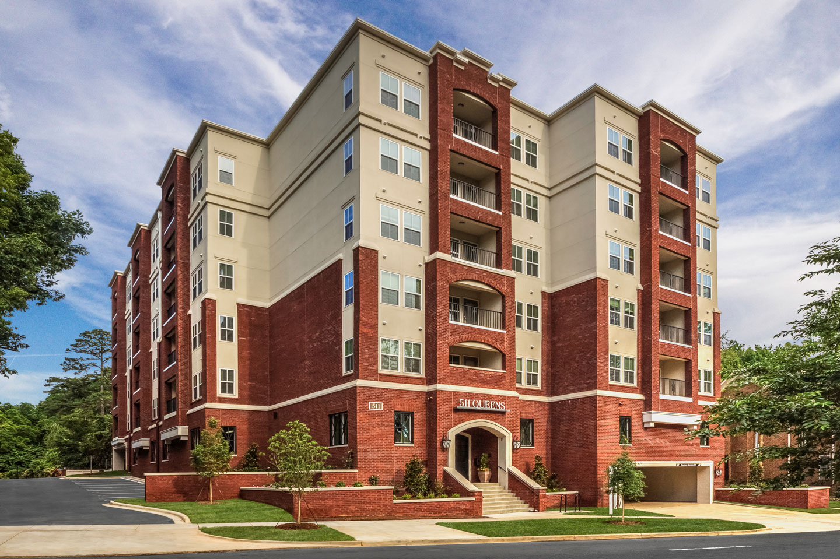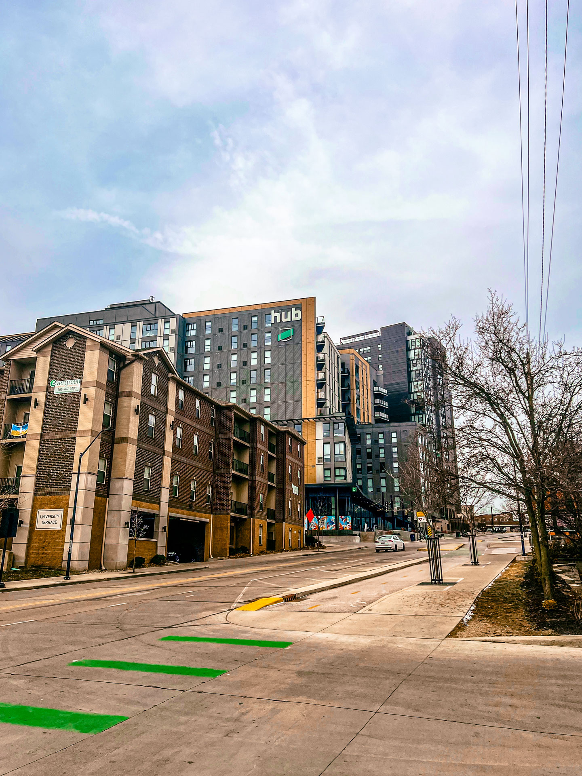
The Ardmore
Ardmore, LLC
Shiel Sexton was selected by developers Gershman Partners and Deylen Realty to construct an apartment community with retail space. The high-end mixed-use project features five stories of residential space with 135 apartments. The ground level includes 20,000 SF of retail space. The entire complex sits on top of a below-grade two-level parking structure that accommodates parking for 312 vehicles. Located on a busy five-point intersection, the project dealt with an extremely tight site with complex logistics. Laydown space and deliveries were coordinated and updated continuously to ensure adequate space on site at all times.
-
Square Footage
121,968
-
Delivery Method
GC
-
Location
Indianapolis, IN
-
Architect
Blackline Studio for Architecture
Features
- High-end mixed-use project consists of five residential stories atop a 312-vehicle parking structure
- Floor plans have open layouts with hardwood floors and modern finishes





