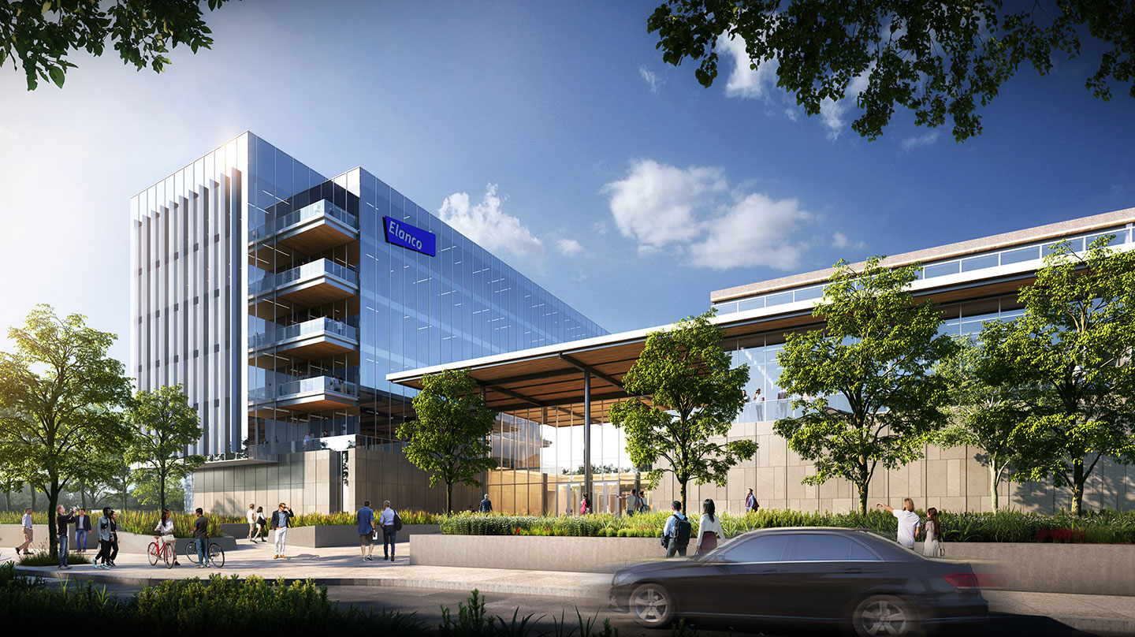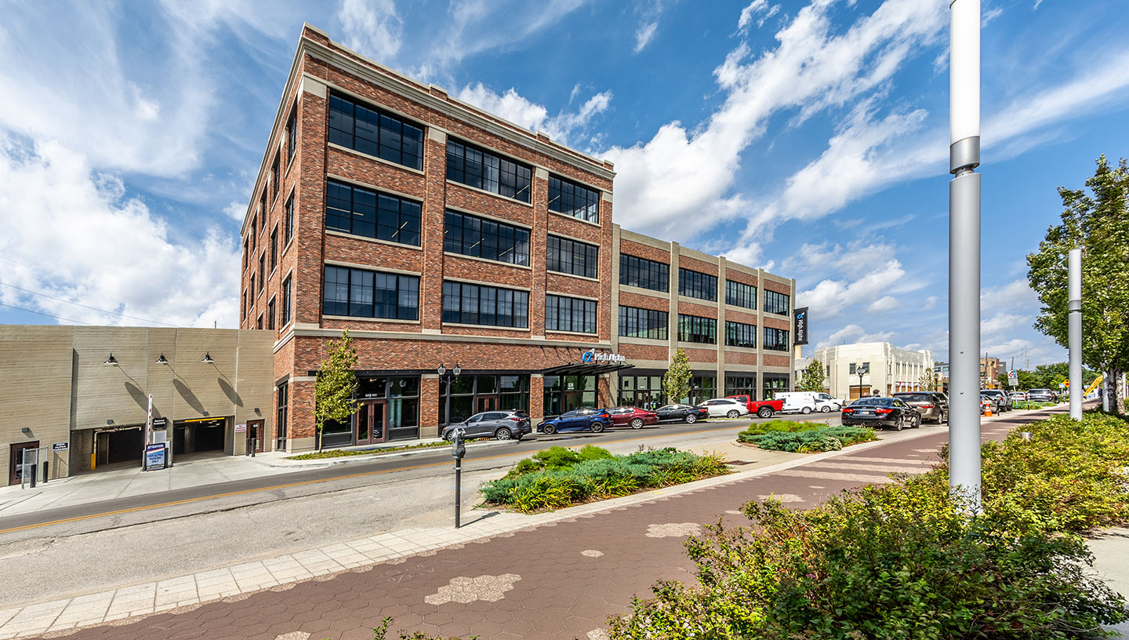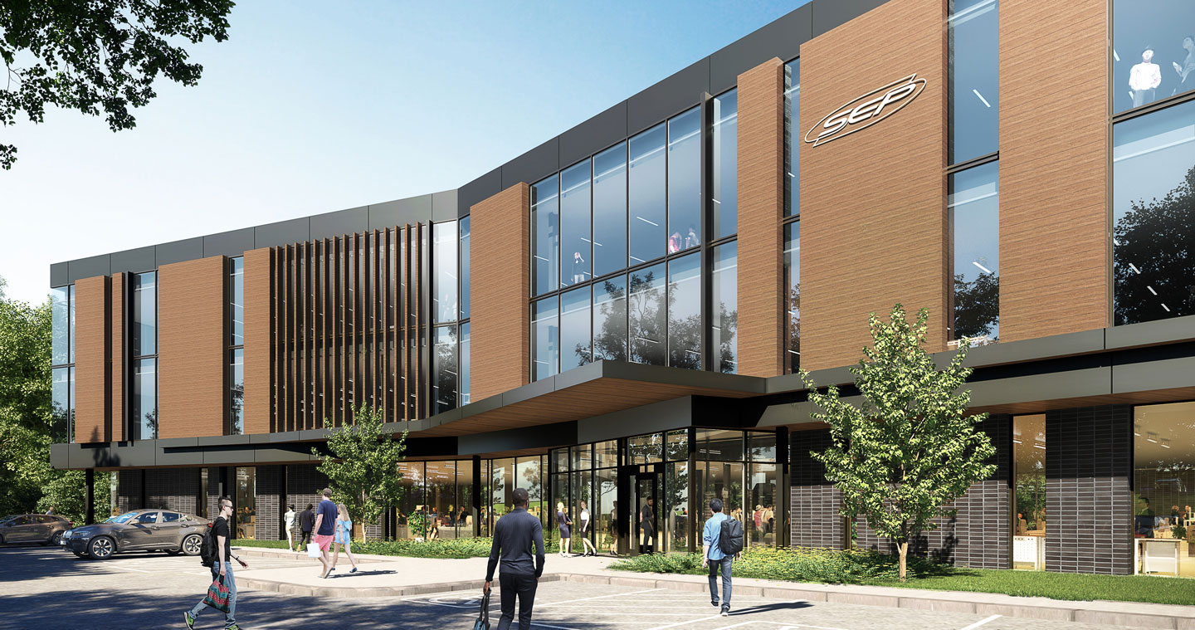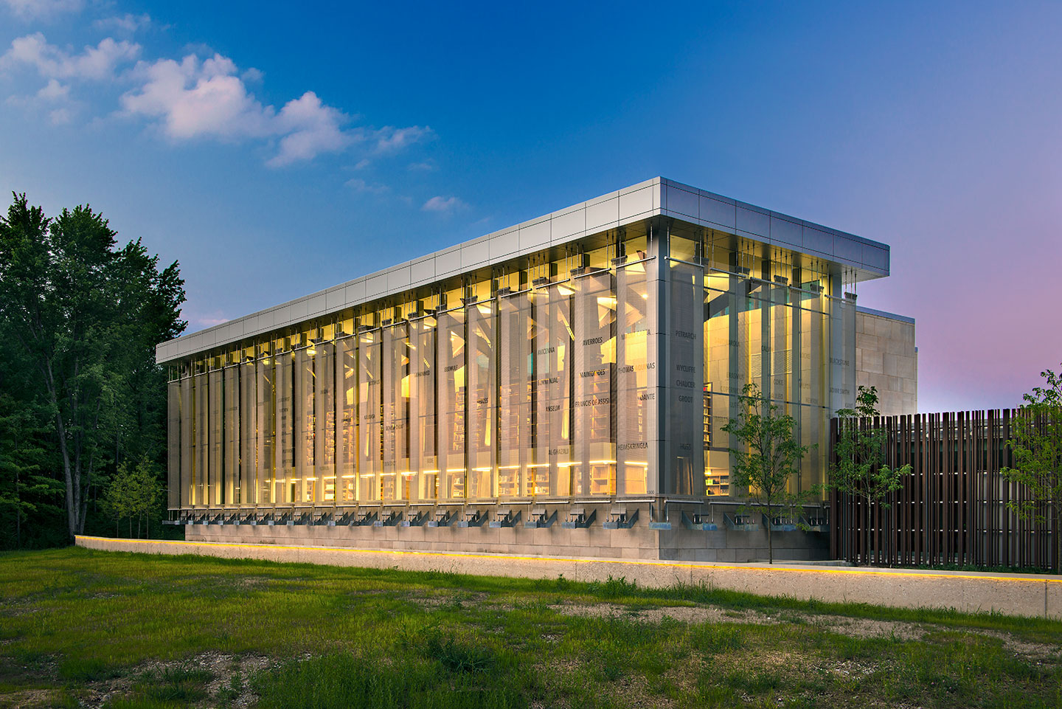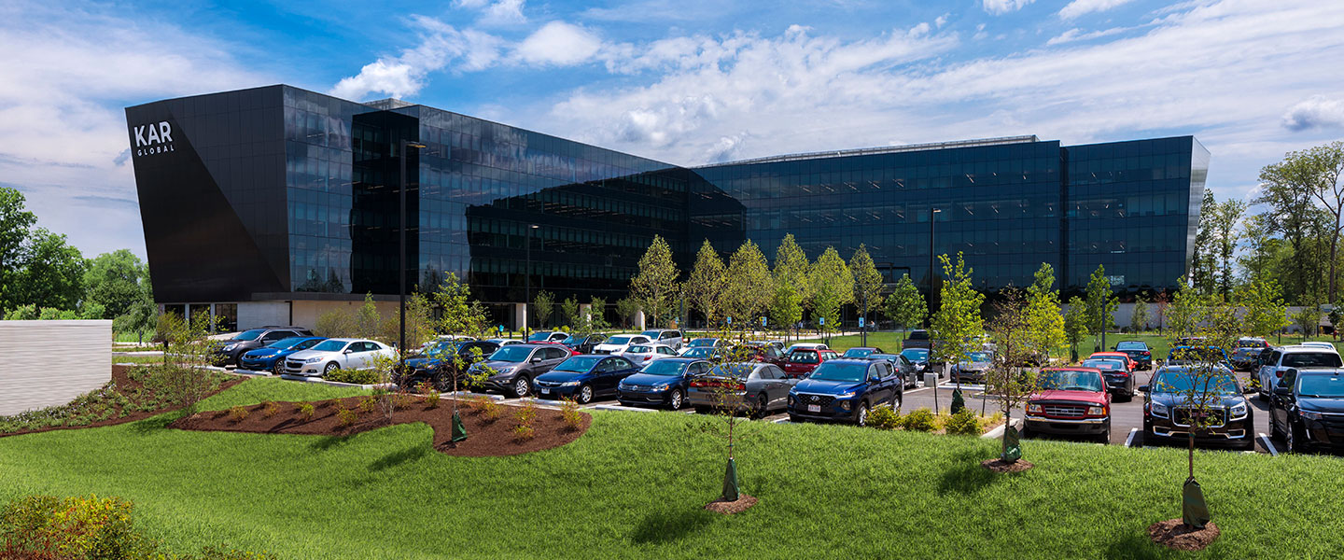
The Offices at The Sutton
The Pizzuti Companies
This four-story new construction consists of office space spanning three floors atop 16,000 SF of retail on the ground floor. Underground parking exists below the structure with room for 36 vehicles. This office building is part of the The Sutton mixed-use development project which also included the construction of a multi-family housing building.
-
Square Footage
57,000
-
Delivery Method
Construction Manager as Constructor
-
Location
Columbus, Ohio
-
Architect
Lupton Rausch Architecture & Interior Design
Features
- Modern, open layouts to promote collaborative work areas
- Four-story building contains 50,000 SF of office space spanning three floors atop 16,000 SF of retail





