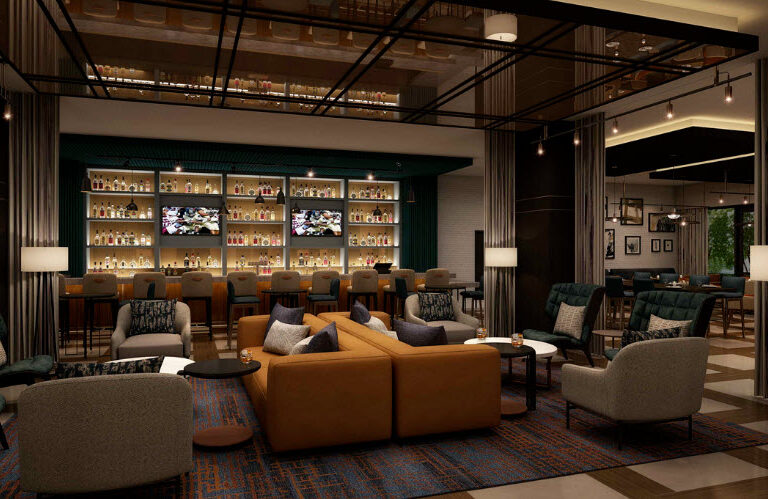
University of Louisville Projects
Shiel Sexton Projects in Louisville, Kentucky
University of Louisville SAC Addition/Renovation
$35 million renovation and expansion of Belknap Campus Student Activity Center totaling 448,000 SF on. The project included the relocation and improvement of the main kitchen and bookstore, and relocation of the main entrance. The project added 16 new meeting rooms and added new restaurant space.
University of Louisville Student Housing
Shiel Sexton completed the preconstruction and estimating services for a potential eight-story student housing building at the University of Louisville. This project provides 300,000 SF of space and an attached four-story parking garage that can hold 220 vehicles. This $31 million student housing building was designed to accommodate 392 total beds. Suites hold one, two or four bedrooms. Each bedroom has its own bathroom and each suite includes a kitchen. The bottom level of the student housing houses retail shops such as restaurants, a laundromat, and bookstore. The building sits on an oddly shaped lot that required a detailed logistics plan to minimize disruptions to the construction schedule as well as campus activities. Phasing of the project allowed construction on the Student Housing to be complete before beginning the attached parking garage. In an effort to extend the longevity of the structure, the frame of the building was designed to be made of a fire-proof, light-gauge structural steel which would also helps reduce costs.
-
Square Footage
Over 300,000
-
Delivery Method
CMc
-
Location
Louisville, Kentucky
-
Architect
Various




