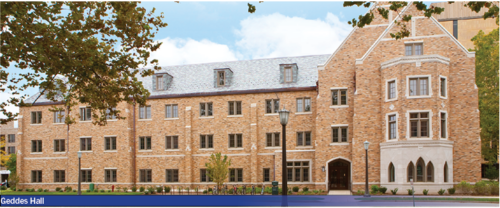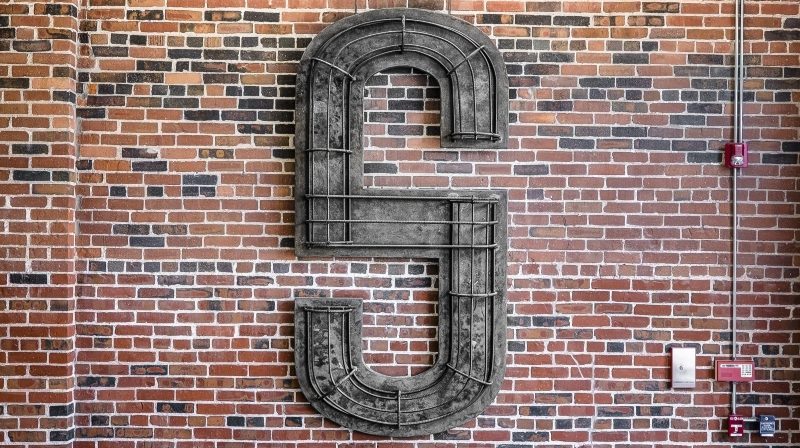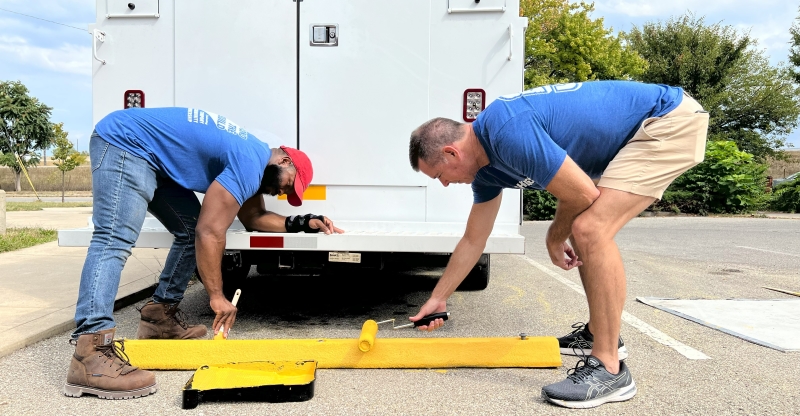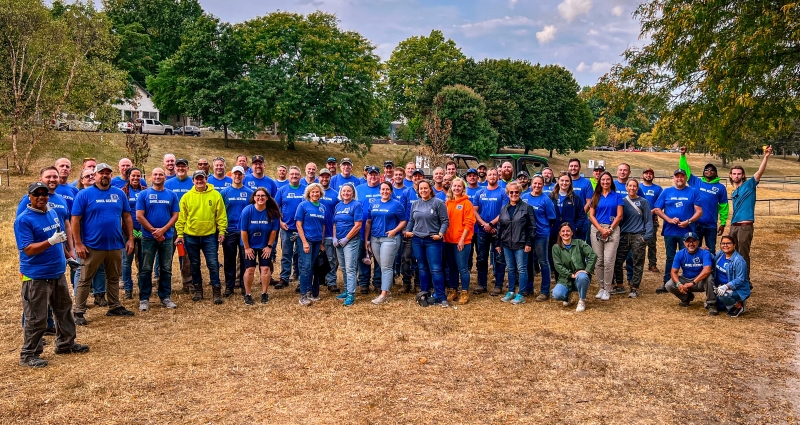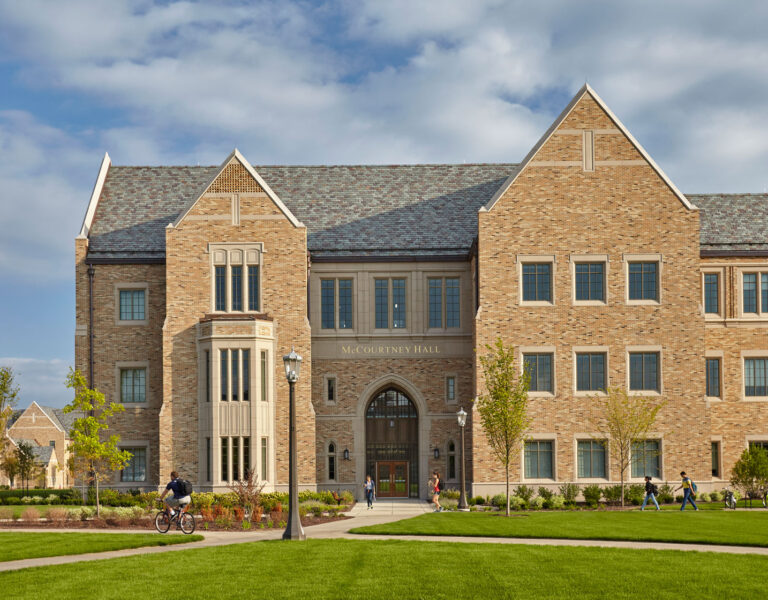
University of Notre Dame Projects
Shiel Sexton Projects in South Bend, Indiana
Projects:
Baumer Hall
Shiel Sexton was construction manager as agent on the construction of University of Notre Dame’s new men’s residence hall. The $23.9 million, 80,000 SF facility consists of residential space and amenities for the University’s increasing amount of admissions. The design of this project that followed the collegiate Gothic architecture prominent on the prestigious campus. Shiel Sexton partnered with Indiana Dept. of Labor (IDOL) and Notre Dame with a strategic safety partnership, a first for Notre Dame. The partnership elevated the overall safety and health performance of all contractors and subcontractors on the job site and opened lines of communication between the subcontractors and IDOL. The residence hall includes housing for approximately 250 students, a chapel, community spaces, lounges, study areas, a community kitchen and a workout facility. This project is pursuing LEED® Silver.
McCourtney Research Complex II
New construction of a $110 million, 200,000 SF laboratory and research building that will connect to McCourtney Hall and further expand the East Campus Research Complex.
Shields Family Hall
Constructed to serve a nationally ranked team, the facility offers best-in-class sports amenities. Spacious offices line the southeast corner of the building along with the sports medicine facilities, complete with hydrotherapy, taping treatment, hyperbaric chambers, saunas, DEXA Scans, Float rooms, and physical therapy areas. A strength and conditioning area dripping in school spirit can accommodate up to 100 players. Player and staff locker rooms provide space to change and store personal items. The team auditorium allows for 200 occupants to gather to study film. The building also contains an expansive kitchen and dining area for the student-athletes. Notre Dame royalty is memorialized in the Hall of Fame. The building is adjacent to the Gugliemino Building, the former home of the football team, which houses the equipment storage and repair, laundry, and the varsity football locker rooms.
Geddes Hall
Shiel Sexton worked in partnership with the University of Notre Dame to construct Geddes Hall. The $12.1 million, 64,000 SF facility houses the University’s prestigious Center for Social Concern and Institute for Church Life which outgrew its prior facility. Building plans for the design-build project included multiple staff offices, student lounges, a large classroom, study rooms, along with a chapel and a coffee house. The hall also has a fourth floor of approximately 10,000 square feet shelled in and ready for future tenants, as well as future classroom space in the basement. One of the most difficult challenges the team faced was the location of the project in the center of campus. Pedestrian traffic and deliveries required coordination in the tight site. The project started in the middle of the winter, which created additional scheduling challenges for the team.
-
Square Footage
Over 300,000
-
Delivery Method
CMC
-
Location
South Bend, Indiana
-
Architect
Various





