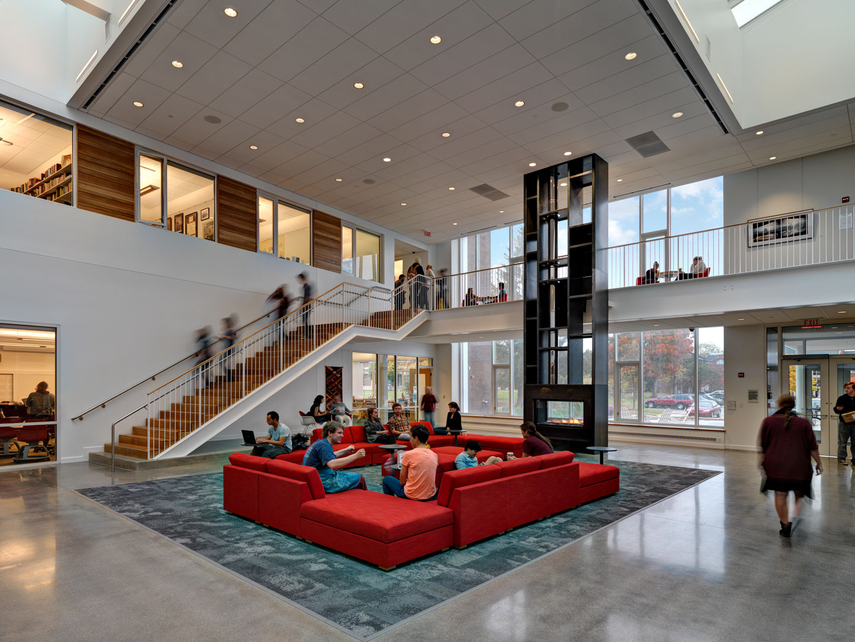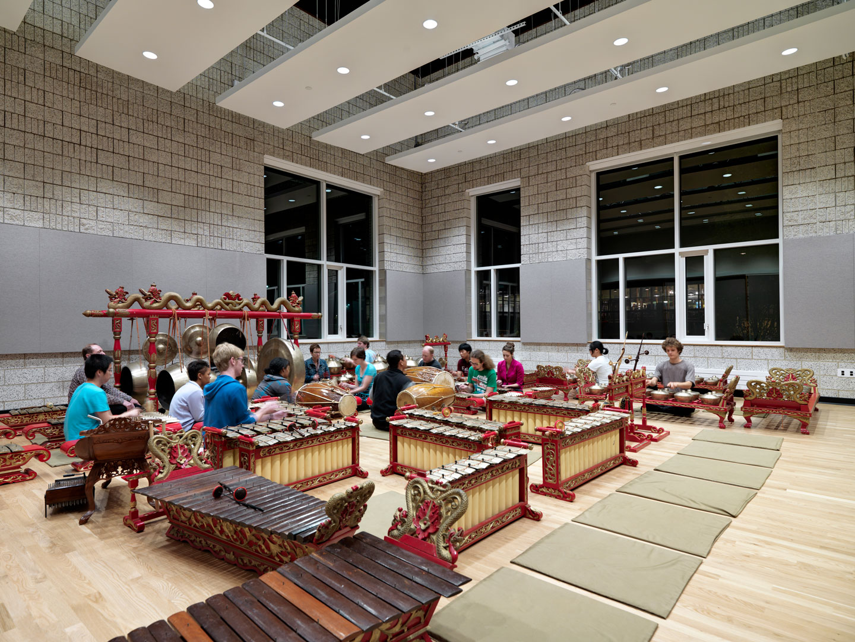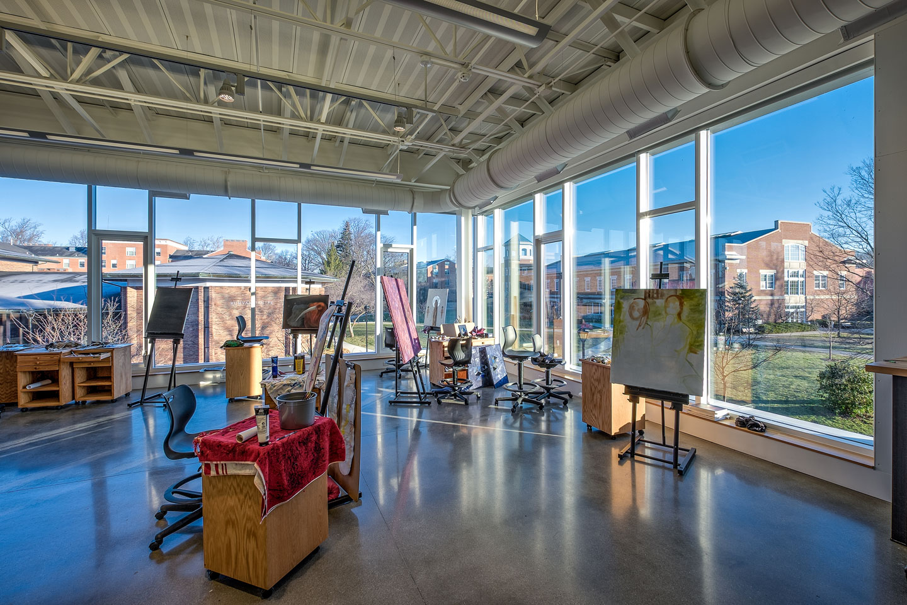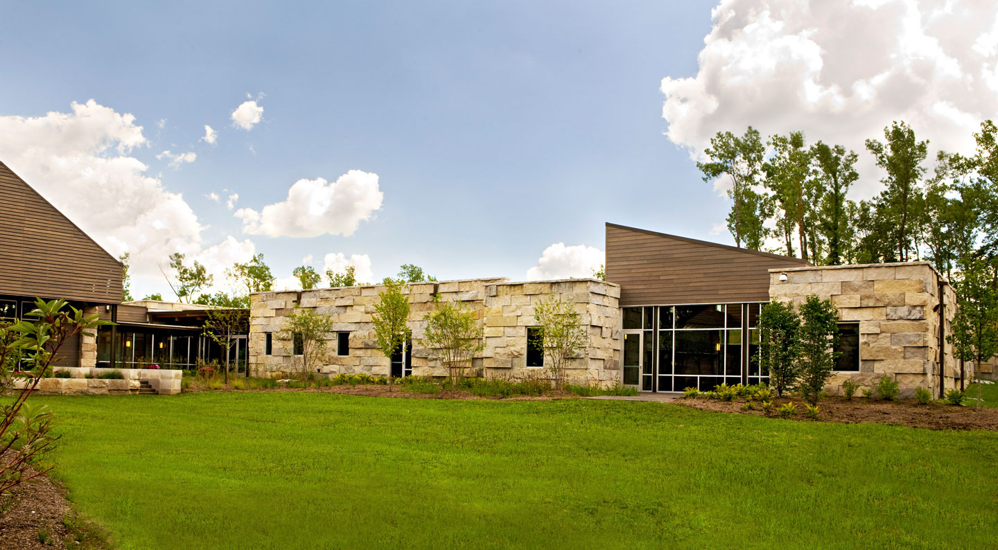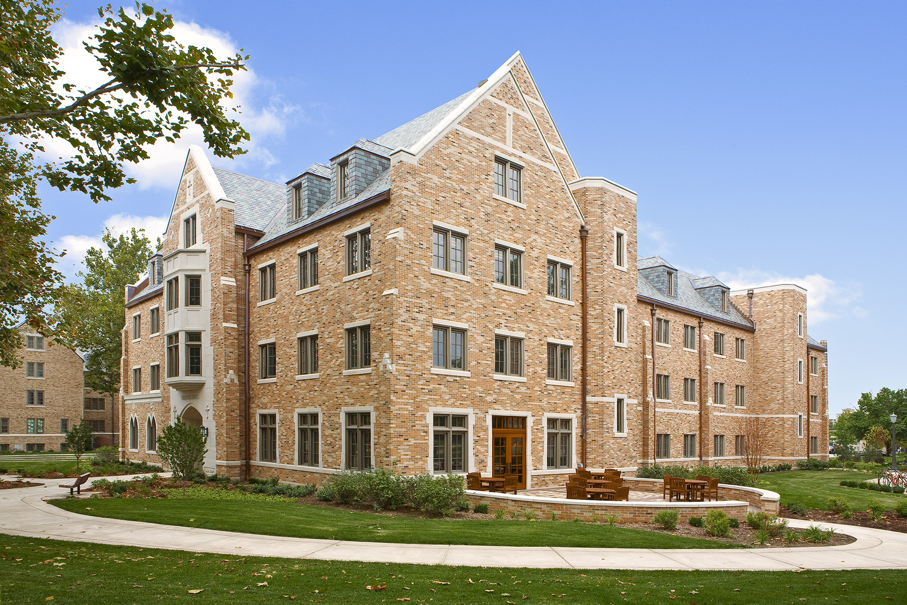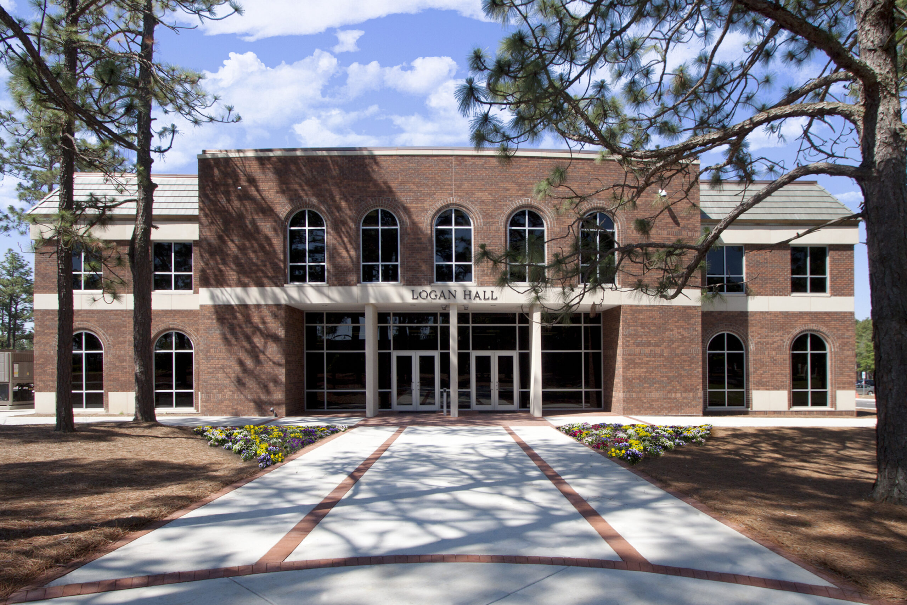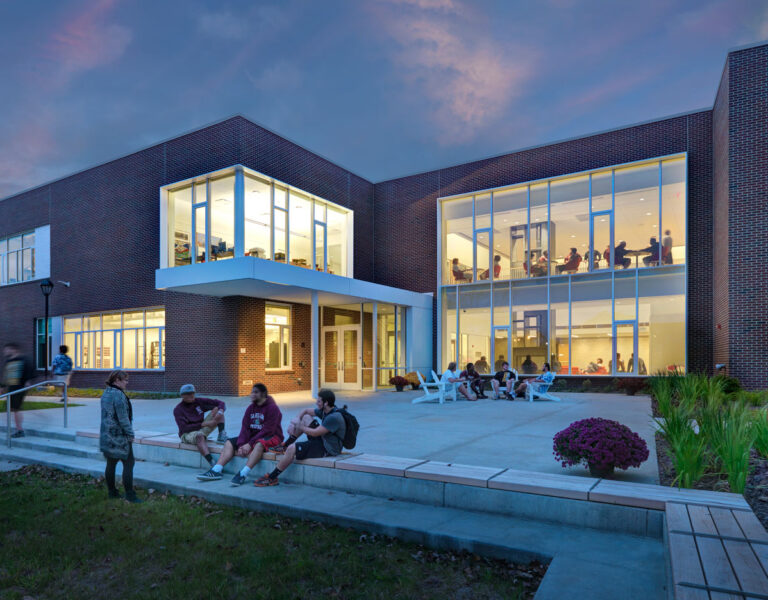
Visual & Performing Arts Center
Earlham College
The Visual and Performing Arts Center (VPAC) provides Earlham College with a unified visual arts complex. The 47,000 SF two-story facility houses studio, theater and music arts in one cohesive space. The facility includes a large instrumental rehearsal and performance space with seating for up to 280, music practice rooms, new applied visual art labs, a smaller “Black Box” theater along with a green room and dressing spaces. An open two-story lobby space connects the east entry to the large rehearsal room. The east portion of the structure houses the art studio, classroom spaces, department and faculty offices. The project included a complement of theatrical equipment, including stage lighting, stage rigging and curtains, and adjustable acoustics systems. The VPAC project earned LEED® Silver.
-
Square Footage
47,000
-
Delivery Method
CMC
-
Location
Richmond, Indiana
-
Architect
BOORA ARCHITECTS
Features
- LEED® Silver visual and performing arts center
- Sustainability elements including triple-duty walls for thermal mass to the building envelope and native site plantings





